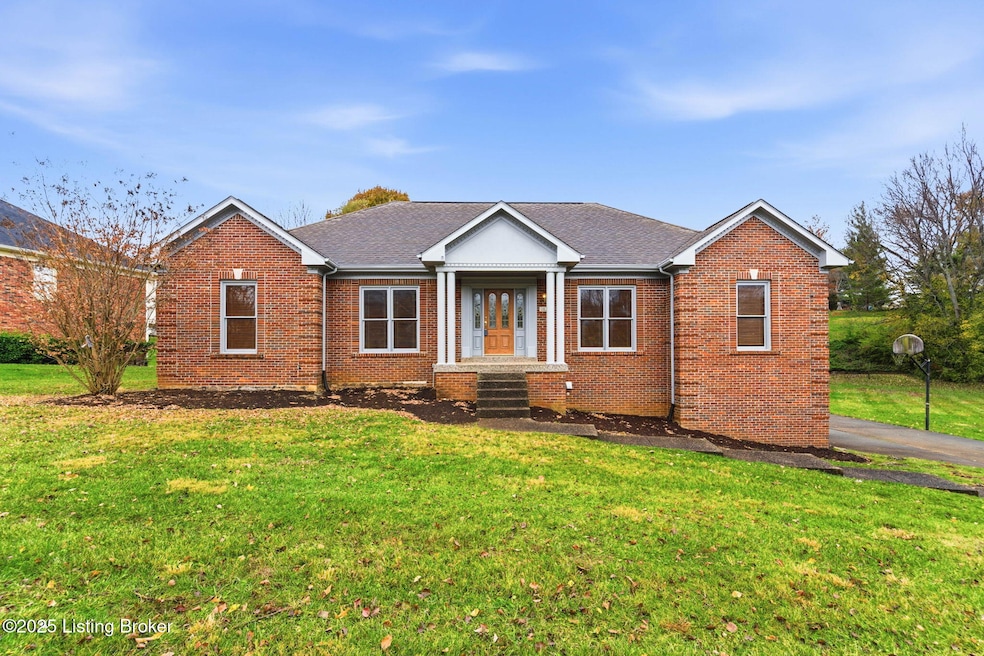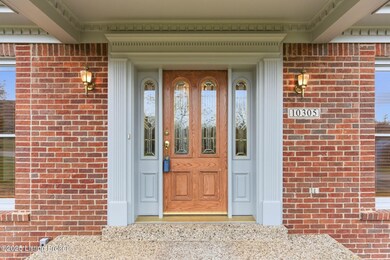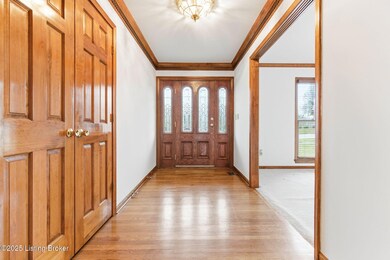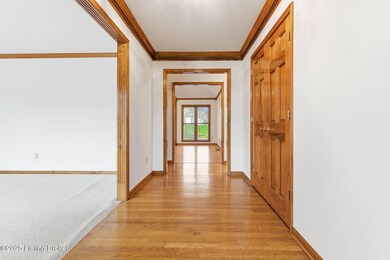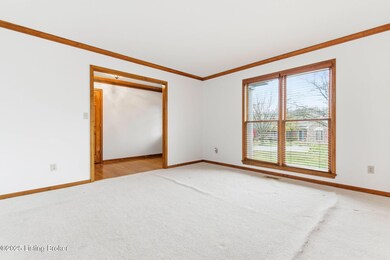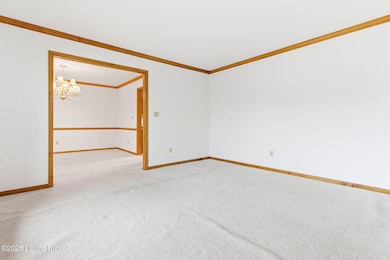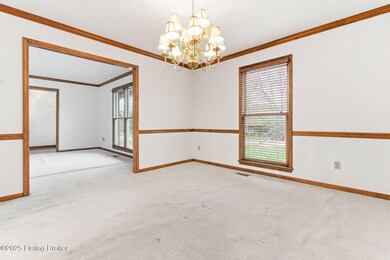10305 Stone School Rd Prospect, KY 40059
Estimated payment $3,276/month
Highlights
- Deck
- Vaulted Ceiling
- Porch
- Norton Elementary School Rated A-
- 1 Fireplace
- 3 Car Attached Garage
About This Home
Fabulous walk-out ranch with incredible space and inviting features throughout! This 3-bedroom, 3-full-bath home features a formal living room, formal dining room with chairrail and handsome chandelier, and a spacious eat-in kitchen with plenty of cabinet and countertop space, full complement of appliances, pantry, convenient access to the screened-in deck, and a planning desk. The main-level family room features a vaulted ceiling and a cozy brick fireplace, perfect for relaxing on cool evenings. . Retreat to the comfy owner's suite that offers an en-suite full bathroom and walk-in closet. There are two additional bedrooms on the main level as well as a full guest bathroom. The professionally finished basement includes ceramic tile floors, rich woodwork, a rec room area with pool table, a hot tub, full bathroom, and an office. The lower level is also home to the generously-sized laundry room with abundant cabinet storage and utility sink. Additional highlights include custom millwork, a beautifully landscaped yard, and a screened-in deck with a hanging swing-ideal for enjoying the warmer months. Additional storage space is also in the finished walkout lower level. The fenced covered patio and spacious 3-car garage add both privacy and convenience. Located in the ever-popular Glen Oaks subdivision, this home offers comfort, luxury, and charm and is situated perfectly with convenient access to the neighborhood golf course, clubhouse, swimming pool, area restaurants, shopping, parks, and state-of-the-art medical facilities. Golf course, clubhouse, and pool require separate membership.
Home Details
Home Type
- Single Family
Est. Annual Taxes
- $4,520
Year Built
- Built in 1994
Parking
- 3 Car Attached Garage
- Side or Rear Entrance to Parking
Home Design
- Poured Concrete
- Shingle Roof
Interior Spaces
- 1-Story Property
- Vaulted Ceiling
- 1 Fireplace
- Laundry Room
- Basement
Bedrooms and Bathrooms
- 3 Bedrooms
- 3 Full Bathrooms
Outdoor Features
- Deck
- Patio
- Porch
Utilities
- Forced Air Heating and Cooling System
- Heating System Uses Natural Gas
Community Details
- Property has a Home Owners Association
- Glen Oaks Subdivision
Listing and Financial Details
- Legal Lot and Block 0043 / 2556
- Assessor Parcel Number 21255600430000
Map
Home Values in the Area
Average Home Value in this Area
Tax History
| Year | Tax Paid | Tax Assessment Tax Assessment Total Assessment is a certain percentage of the fair market value that is determined by local assessors to be the total taxable value of land and additions on the property. | Land | Improvement |
|---|---|---|---|---|
| 2024 | $4,520 | $397,220 | $85,000 | $312,220 |
| 2023 | $4,600 | $397,220 | $85,000 | $312,220 |
| 2022 | $4,616 | $356,630 | $80,000 | $276,630 |
| 2021 | $4,475 | $356,630 | $80,000 | $276,630 |
| 2020 | $4,108 | $356,630 | $80,000 | $276,630 |
| 2019 | $4,026 | $356,630 | $80,000 | $276,630 |
| 2018 | $3,818 | $356,630 | $80,000 | $276,630 |
| 2017 | $3,743 | $356,630 | $80,000 | $276,630 |
| 2013 | $3,250 | $325,000 | $60,000 | $265,000 |
Property History
| Date | Event | Price | List to Sale | Price per Sq Ft |
|---|---|---|---|---|
| 11/19/2025 11/19/25 | For Sale | $550,000 | -- | $172 / Sq Ft |
Purchase History
| Date | Type | Sale Price | Title Company |
|---|---|---|---|
| Deed | $325,000 | Kentucky Title Services | |
| Interfamily Deed Transfer | -- | None Available |
Mortgage History
| Date | Status | Loan Amount | Loan Type |
|---|---|---|---|
| Open | $200,000 | Purchase Money Mortgage |
Source: Metro Search, Inc.
MLS Number: 1703781
APN: 255600430000
- 10502 Southern Meadows Dr Unit 103
- 5303 Rolling Rock Ct Unit 201
- 10404 Southern Meadows Dr Unit 103
- 10404 Southern Meadows Dr Unit 202
- 9508 Featherbell Blvd
- 10302 Southern Meadows Dr Unit 302
- 9508 Delphinium St
- 9511 Civic Way
- 10725 Impatiens St
- 6106 Mistflower Cir
- 10710 Elder Ln
- 11018 Monkshood Dr
- 11008 Kings Crown Dr
- 8814 Featherbell Blvd
- 10509 Elder Ln
- 9405 Delphinium St Unit A
- 6208 Mistflower Cir Unit 101
- 11018 Mayapple St
- 5305 Rock Ridge Dr
- 5211 Rock Ridge Dr
- 5307 Rolling Rock Ct Unit 302
- 10910 Kings Crown Dr
- 10711 Impatiens St
- 9506 Civic Way
- 10603 Norton Commons Walk
- 10619 Meeting St Unit 304
- 9422 Norton Commons Blvd Unit 201
- 5201 Eagles Peak Way
- 9419 Norton Commons Blvd Unit 304
- 10945 Symington Cir
- 6224 Mistflower Cir
- 6301 Meeting St Unit 203
- 5012 Kames Square Unit 5012
- 10704 Copper Ridge Dr
- 6324 Meeting St
- 12079 River Beauty Loop Unit 201
- 10628 Hite Creek Rd
- 6431 Passionflower Dr
- 10923 Keene Rd
- 12101 River Beauty Loop Unit 201
