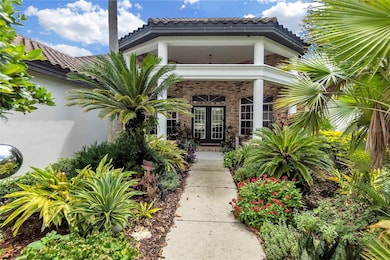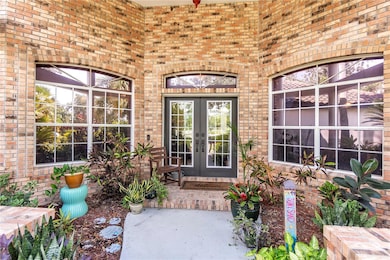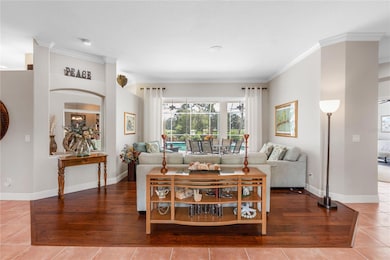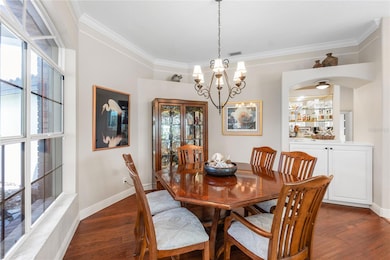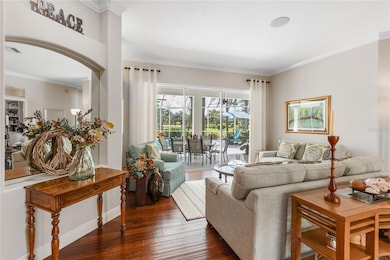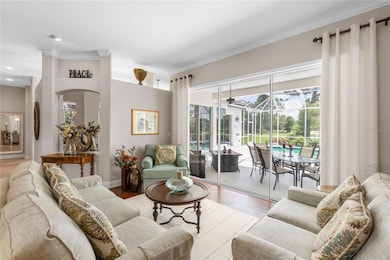
10305 Tamo Shanter Place Bradenton, FL 34202
Estimated payment $4,753/month
Highlights
- Hot Property
- Golf Course Community
- Home fronts a pond
- Braden River Elementary School Rated A-
- Screened Pool
- Pond View
About This Home
Discover effortless charm and true move-in readiness at 10305 Tamo Shanter Place, a custom-built former model residence beautifully sited on nearly three-quarters of an acre with serene views of the pond, preserve, and 16th fairway. From the moment you arrive, the covered entry and park-like grounds set the tone for easy Florida living. Inside, soaring ceilings frame a seamless blend of wood and tile floors, guiding you through a light-filled open layout where the oversized family room—with its cozy fireplace and wall of sliding glass—flows naturally to the extended, caged lanai.
Step into your private resort: an in-ground, self-cleaning heated pool and spa, surfaced in Pebble-Tec, surrounded by tropical plantings for year-round privacy. The adjacent gourmet kitchen shines with rich wood cabinetry, gleaming quartz countertops, stainless-steel appliances, and a sunny breakfast nook—ideal for casual meals or morning coffee. When it’s time to unwind, the serene primary suite offers a quiet sitting area, a generous walk-in closet, and a spa-inspired bathroom.
Two additional bedrooms, a private study, and two full baths provide flexible space for guests, remote work, or a home office, while formal living and dining rooms accommodate elegant entertaining. Practical perks abound—including a three-car, air-conditioned garage with extra storage, a tile roof replaced in 2018, and a new AC system installed in 2021—so you can truly move in and enjoy.
Nestled in The River Club—an upscale, deed-restricted golf community with low HOA fees, no CDDs, and top-rated schools—this turnkey home is just minutes from Lakewood Ranch Main Street, Waterside, the hospital, I-75, and the Gulf Coast’s finest beaches. Priced to sell and ready for its next chapter, there’s nothing left to do but start living the Florida lifestyle you’ve been dreaming of. Schedule your private tour today!
Listing Agent
PREFERRED SHORE LLC Brokerage Phone: 941-999-1179 License #3433612 Listed on: 07/18/2025

Home Details
Home Type
- Single Family
Est. Annual Taxes
- $6,421
Year Built
- Built in 1994
Lot Details
- 0.75 Acre Lot
- Home fronts a pond
- South Facing Home
- Irrigation Equipment
- Property is zoned PDR/WPE/
HOA Fees
- $70 Monthly HOA Fees
Parking
- 3 Car Attached Garage
Home Design
- Slab Foundation
- Tile Roof
- Block Exterior
- Stucco
Interior Spaces
- 2,836 Sq Ft Home
- 1-Story Property
- Built-In Features
- Crown Molding
- Cathedral Ceiling
- Ceiling Fan
- Gas Fireplace
- Family Room Off Kitchen
- Living Room
- Dining Room
- Den
- Pond Views
Kitchen
- Dinette
- Range
- Microwave
- Stone Countertops
Flooring
- Wood
- Carpet
- Tile
Bedrooms and Bathrooms
- 3 Bedrooms
- Walk-In Closet
- 3 Full Bathrooms
Laundry
- Laundry in unit
- Dryer
- Washer
Pool
- Screened Pool
- In Ground Spa
- Gunite Pool
- Fence Around Pool
Outdoor Features
- Private Mailbox
Schools
- Braden River Elementary School
- Braden River Middle School
- Lakewood Ranch High School
Utilities
- Central Heating and Cooling System
- Underground Utilities
- Electric Water Heater
- Cable TV Available
Listing and Financial Details
- Visit Down Payment Resource Website
- Tax Lot 1079
- Assessor Parcel Number 587623950
Community Details
Overview
- Erika Dote Association
- River Club Community
- River Club South Subphase I Subdivision
- The community has rules related to deed restrictions, allowable golf cart usage in the community
Amenities
- Clubhouse
Recreation
- Golf Course Community
Map
Home Values in the Area
Average Home Value in this Area
Tax History
| Year | Tax Paid | Tax Assessment Tax Assessment Total Assessment is a certain percentage of the fair market value that is determined by local assessors to be the total taxable value of land and additions on the property. | Land | Improvement |
|---|---|---|---|---|
| 2024 | $6,355 | $471,328 | -- | -- |
| 2023 | $6,355 | $457,600 | $0 | $0 |
| 2022 | $6,192 | $444,272 | $0 | $0 |
| 2021 | $5,966 | $431,332 | $0 | $0 |
| 2020 | $6,171 | $425,377 | $115,000 | $310,377 |
| 2019 | $6,186 | $421,794 | $0 | $0 |
| 2018 | $6,146 | $413,929 | $0 | $0 |
| 2017 | $5,733 | $405,415 | $0 | $0 |
| 2016 | $5,733 | $397,076 | $0 | $0 |
| 2015 | $4,845 | $394,316 | $0 | $0 |
| 2014 | $4,845 | $329,445 | $0 | $0 |
| 2013 | $4,834 | $324,576 | $0 | $0 |
Property History
| Date | Event | Price | Change | Sq Ft Price |
|---|---|---|---|---|
| 07/18/2025 07/18/25 | For Sale | $749,000 | -- | $264 / Sq Ft |
Purchase History
| Date | Type | Sale Price | Title Company |
|---|---|---|---|
| Warranty Deed | $449,900 | Attorney | |
| Warranty Deed | $259,000 | -- |
Similar Homes in Bradenton, FL
Source: Stellar MLS
MLS Number: A4659273
APN: 5876-2395-0
- 7003 River Club Blvd
- 6905 Pine Valley St
- 7133 Dornough Ln
- 10228 Silverado Cir
- 6722 Oakmont Way
- 11250 Rivers Bluff Cir
- 11031 Hyacinth Place
- 6907 River Birch Ct
- 11019 Pine Lilly Place
- 10523 Cheval Place
- 9827 Royal Lytham Ave
- 11018 Pine Lilly Place
- 7344 Arrowhead Run
- 11323 Rivers Bluff Cir
- 7302 Dunes Ct
- 6744 Hickory Hammock Cir
- 11022 Pine Lilly Place
- 6748 Hickory Hammock Cir
- 10937 Bluestem Cir
- 10002 Cherry Hills Avenue Cir
- 10228 Silverado Cir
- 10259 Silverado Cir
- 11238 Primrose Cir
- 6535 Meandering Way
- 7236 Lismore Ct
- 7509 Coventry Ct
- 7417 Vista Way Unit 108
- 7417 Vista Way Unit 105
- 7275 Lismore Ct
- 8932 White Sage Loop
- 7447 Edenmore St
- 8911 White Sage Loop
- 7405 Vista Way Unit 208
- 6412 Rosefinch Ct Unit 201
- 8809 White Sage Loop
- 8811 White Sage Loop
- 8815 Manor Loop Unit 104
- 8827 Manor Loop Unit 205
- 8854 White Sage Loop
- 11909 Clubhouse Dr

