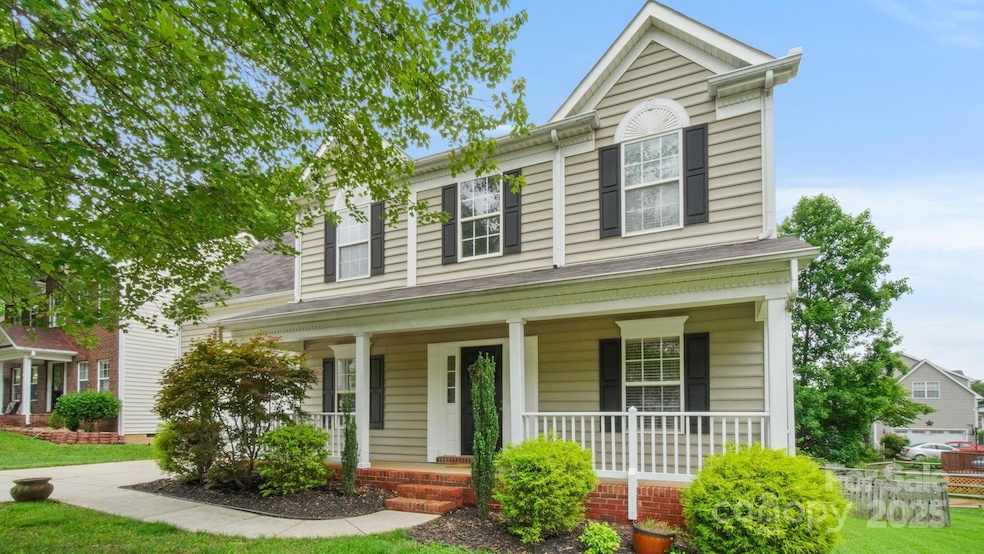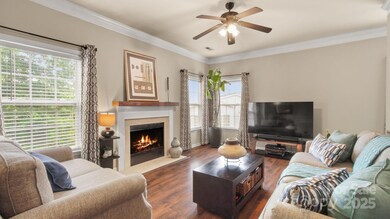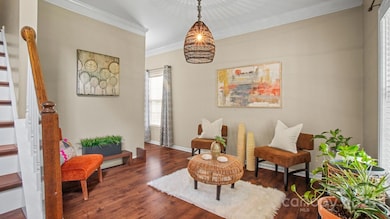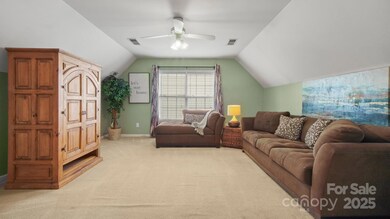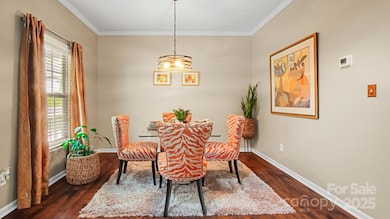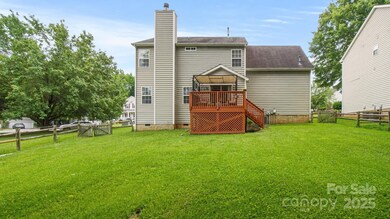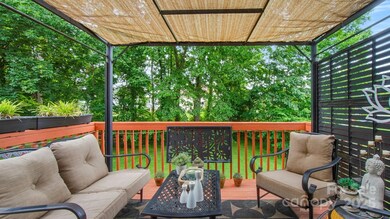
10306 Madison Park Dr Charlotte, NC 28269
Davis Lake-Eastfield NeighborhoodHighlights
- Deck
- Community Pool
- 2 Car Attached Garage
- Wood Flooring
- Covered patio or porch
- Card or Code Access
About This Home
As of July 2025Immaculate 4BR/2.5BA home in highly desirable Prosperity Church/Benfield area! Just a short walk to the sparkling community pool, this home has been lovingly maintained & features gorgeous upgrades throughout. Enjoy engineered hardwood floors, stunning tilework, stylish lighting, & calming neutral palette. Soaring entry flows to TWO flex spaces, perfect for home office, dining, playroom, more! The cozy den features a fireplace. Thoughtfully designed eat-in kitchen offers bar seating, flows into family room & outdoor living, perfect for entertaining! Upstairs, spacious primary suite boasts a soaking tub, separate shower, & generous closet. 4 beds and baths, upstairs laundry. Oversized 4th bedroom is currently used as a media & exercise room. Enjoy outdoor living w a shaded back deck overlooking lush, flat, fully fenced backyard. 5 minutes to shops, restaurants, 6 minutes from Clark Creek Park & Nature Preserve, 15 minutes to Uptown!
QUALIFIES100% FINANCING NO PMI 20K!! Welcome home!
Last Agent to Sell the Property
Mackey Realty LLC Brokerage Email: jennifer.lee@mackeyrealty.com License #308126 Listed on: 05/31/2025
Home Details
Home Type
- Single Family
Est. Annual Taxes
- $2,856
Year Built
- Built in 1999
Lot Details
- Back Yard Fenced
- Property is zoned N1-A
HOA Fees
- $42 Monthly HOA Fees
Parking
- 2 Car Attached Garage
- Front Facing Garage
- Garage Door Opener
- Driveway
Home Design
- Vinyl Siding
Interior Spaces
- 2-Story Property
- Family Room with Fireplace
- Crawl Space
- Pull Down Stairs to Attic
- Laundry Room
Kitchen
- Electric Range
- <<microwave>>
- Dishwasher
- Disposal
Flooring
- Wood
- Tile
Bedrooms and Bathrooms
- 4 Bedrooms
Outdoor Features
- Deck
- Covered patio or porch
Utilities
- Central Heating and Cooling System
Listing and Financial Details
- Assessor Parcel Number 027-585-13
Community Details
Overview
- Cedar Management Group Association, Phone Number (877) 252-3327
- Madison Park Subdivision
- Mandatory home owners association
Recreation
- Community Pool
Security
- Card or Code Access
Ownership History
Purchase Details
Home Financials for this Owner
Home Financials are based on the most recent Mortgage that was taken out on this home.Purchase Details
Home Financials for this Owner
Home Financials are based on the most recent Mortgage that was taken out on this home.Purchase Details
Home Financials for this Owner
Home Financials are based on the most recent Mortgage that was taken out on this home.Purchase Details
Home Financials for this Owner
Home Financials are based on the most recent Mortgage that was taken out on this home.Purchase Details
Home Financials for this Owner
Home Financials are based on the most recent Mortgage that was taken out on this home.Similar Homes in Charlotte, NC
Home Values in the Area
Average Home Value in this Area
Purchase History
| Date | Type | Sale Price | Title Company |
|---|---|---|---|
| Warranty Deed | $385,000 | None Listed On Document | |
| Warranty Deed | $385,000 | None Listed On Document | |
| Interfamily Deed Transfer | -- | None Available | |
| Warranty Deed | $168,000 | None Available | |
| Warranty Deed | $147,000 | -- | |
| Warranty Deed | $145,500 | -- |
Mortgage History
| Date | Status | Loan Amount | Loan Type |
|---|---|---|---|
| Previous Owner | $125,900 | New Conventional | |
| Previous Owner | $174,000 | New Conventional | |
| Previous Owner | $168,000 | Purchase Money Mortgage | |
| Previous Owner | $77,388 | Unknown | |
| Previous Owner | $77,000 | No Value Available | |
| Previous Owner | $138,100 | No Value Available |
Property History
| Date | Event | Price | Change | Sq Ft Price |
|---|---|---|---|---|
| 07/09/2025 07/09/25 | Sold | $385,000 | -2.5% | $181 / Sq Ft |
| 06/18/2025 06/18/25 | Pending | -- | -- | -- |
| 05/31/2025 05/31/25 | For Sale | $395,000 | -- | $186 / Sq Ft |
Tax History Compared to Growth
Tax History
| Year | Tax Paid | Tax Assessment Tax Assessment Total Assessment is a certain percentage of the fair market value that is determined by local assessors to be the total taxable value of land and additions on the property. | Land | Improvement |
|---|---|---|---|---|
| 2023 | $2,856 | $356,900 | $75,000 | $281,900 |
| 2022 | $2,159 | $210,700 | $45,000 | $165,700 |
| 2021 | $2,148 | $210,700 | $45,000 | $165,700 |
| 2020 | $2,140 | $210,700 | $45,000 | $165,700 |
| 2019 | $2,125 | $210,700 | $45,000 | $165,700 |
| 2018 | $1,801 | $131,700 | $25,500 | $106,200 |
| 2017 | $1,768 | $131,700 | $25,500 | $106,200 |
| 2016 | $1,758 | $131,700 | $25,500 | $106,200 |
| 2015 | $1,747 | $131,700 | $25,500 | $106,200 |
| 2014 | $1,754 | $131,700 | $25,500 | $106,200 |
Agents Affiliated with this Home
-
Jennifer Lee

Seller's Agent in 2025
Jennifer Lee
Mackey Realty LLC
(980) 825-2582
2 in this area
160 Total Sales
-
Noah Morris
N
Buyer's Agent in 2025
Noah Morris
Keller Williams Ballantyne Area
(561) 212-6028
39 Total Sales
Map
Source: Canopy MLS (Canopy Realtor® Association)
MLS Number: 4265369
APN: 027-585-13
- 9348 Golden Pond Dr
- 10429 Madison Park Dr
- 10548 English Setter Way
- 8109 Jacey Ln Unit 40
- 8102 Jacey Ln Unit 24
- 8114 Jacey Ln Unit 21
- 8118 Jacey Ln Unit 20
- 9507 Pointer Rd
- 8101 Jacey Ln Unit 38
- 9601 Pointer Rd Unit 77
- 9612 Pointer Rd Unit 59
- 9605 Pointer Rd Unit 78
- 11224 Amber Glen Dr
- 11424 Glenstone Ct
- 11000 White Stag Dr
- 11802 Fox Glen Rd
- 12217 Dearview Ln
- 11312 Fox Hill Dr
- 3147 Cheyney Park Dr
- 9121 Swallow Tail Ln
