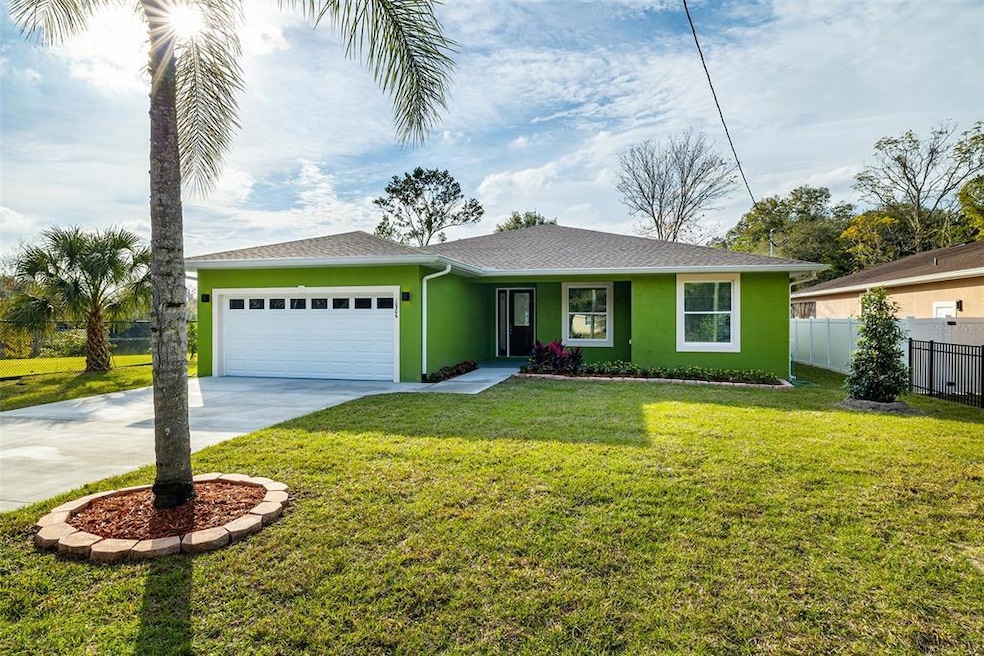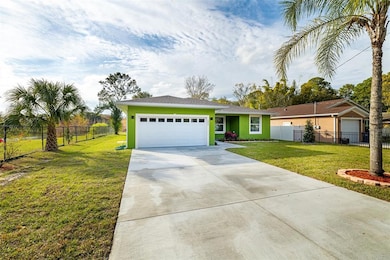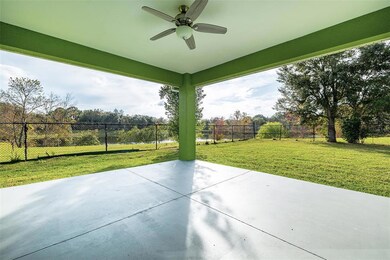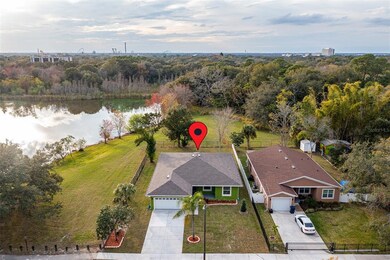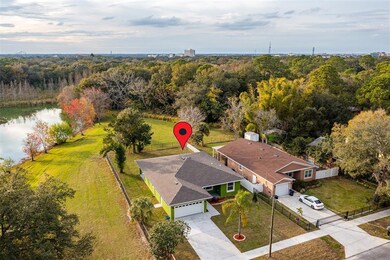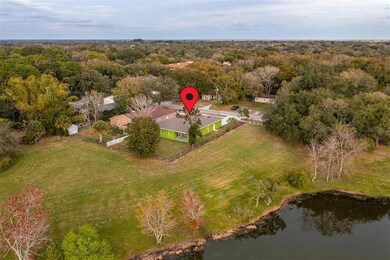
10306 N Myrtle St Tampa, FL 33617
Terrace Park NeighborhoodEstimated Value: $476,000 - $654,000
Highlights
- Access To Pond
- Oak Trees
- View of Trees or Woods
- King High School Rated A-
- New Construction
- Open Floorplan
About This Home
As of March 2022GORGEOUS! GORGEOUS! GORGEOUS! VERY RARE WATERFRONT BRAND NEW CONSTRUCTION! You WILL NOT find another oasis like this anywhere in or near Temple Terrace. Come see this 2121 heated sqft, 4 bedroom, 2 bathroom home with a 2 car garage and tons of patio space. The floor plan in this house is incredible! You have an enormous kitchen that is ideal for entertaining friends and loved ones with all the quintessential modern finishes. The interior designer in you will run wild with all the space you have in the living room, and the dining room has plenty of area to fit any sized table. The master bedroom, which overlooks the backyard and lake, is flooded with natural light and comes with a spacious master closet equipped with expertly organized shelving. The shower in the master bathroom looks like it was pulled from a resort spa and the toilet room is fitted with tasteful storage. If you're looking for yard space, this house will not disappoint. It is generously set back off the street hiding you from any road noise while giving you plenty of space to park several cars in your driveway. The backyard is gigantic and over looks the lake. You will spend evenings enjoying your full water view with tranquil breezes and the serenity of the conservation area from your spacious covered back patio. The exterior of this home has SO MUCH potential for anyone who loves the outdoors but is also easily maintained. The south side of the home is perfect for any explorer or adventurer looking to park their RV or boat, and the added bonus of only having one side neighbor provides loads of privacy. The two car garage comes with extra space for a workshop or storage area. There is also a convenient, spacious indoor Laundry room with shelves and a sink. NO CDD or HOA FEES! Neighboring Takomah Trail Park has walking trails & playground. Property located near University of South Florida, Busch Gardens, MOSI, VA, hospitals, Golf Courses, & shopping. Near I-75, I-275 & I-4. This Property is THE Neighborhood GEM! Unique! MUST SEE TO FULLY APPRECIATE!! Schedule your appointment for your private showing!
Home Details
Home Type
- Single Family
Est. Annual Taxes
- $843
Year Built
- Built in 2022 | New Construction
Lot Details
- 0.26 Acre Lot
- Near Conservation Area
- East Facing Home
- Vinyl Fence
- Chain Link Fence
- Mature Landscaping
- Oversized Lot
- Level Lot
- Oak Trees
- Property is zoned RS-60
Parking
- 2 Car Attached Garage
- Ground Level Parking
- Garage Door Opener
- Driveway
Property Views
- Pond
- Woods
Home Design
- Contemporary Architecture
- Slab Foundation
- Shingle Roof
- Concrete Siding
- Block Exterior
- Stucco
Interior Spaces
- 2,121 Sq Ft Home
- Open Floorplan
- Crown Molding
- High Ceiling
- Ceiling Fan
- Blinds
- Sliding Doors
- Family Room Off Kitchen
- Combination Dining and Living Room
- Inside Utility
- Laundry Room
Kitchen
- Eat-In Kitchen
- Walk-In Pantry
- Range
- Microwave
- Ice Maker
- Dishwasher
- Granite Countertops
- Disposal
Flooring
- Carpet
- Laminate
- Tile
Bedrooms and Bathrooms
- 4 Bedrooms
- Primary Bedroom on Main
- Walk-In Closet
- 2 Full Bathrooms
- Dual Sinks
- Private Water Closet
- Built-In Shower Bench
Outdoor Features
- Access To Pond
- Covered patio or porch
- Exterior Lighting
- Rain Gutters
Location
- Property is near public transit
- Property is near a golf course
Utilities
- Central Heating and Cooling System
- Vented Exhaust Fan
- Thermostat
- Underground Utilities
- Electric Water Heater
- High Speed Internet
- Phone Available
- Cable TV Available
Community Details
- No Home Owners Association
- Built by Paint It Plus, Inc.
- Unplatted Subdivision
Listing and Financial Details
- Visit Down Payment Resource Website
- Legal Lot and Block 570500 / 5
- Assessor Parcel Number A-15-28-19-ZZZ-000005-57050.0
Ownership History
Purchase Details
Home Financials for this Owner
Home Financials are based on the most recent Mortgage that was taken out on this home.Purchase Details
Similar Homes in Tampa, FL
Home Values in the Area
Average Home Value in this Area
Purchase History
| Date | Buyer | Sale Price | Title Company |
|---|---|---|---|
| Stevens Amina | $539,000 | Old Tampa Bay Title | |
| Paint Ir & Plus Inc | $25,000 | Chelsea Title Of The West Co |
Mortgage History
| Date | Status | Borrower | Loan Amount |
|---|---|---|---|
| Open | Stevens Amina | $539,000 |
Property History
| Date | Event | Price | Change | Sq Ft Price |
|---|---|---|---|---|
| 03/18/2022 03/18/22 | Sold | $539,000 | 0.0% | $254 / Sq Ft |
| 02/17/2022 02/17/22 | Pending | -- | -- | -- |
| 02/16/2022 02/16/22 | For Sale | $539,000 | -- | $254 / Sq Ft |
Tax History Compared to Growth
Tax History
| Year | Tax Paid | Tax Assessment Tax Assessment Total Assessment is a certain percentage of the fair market value that is determined by local assessors to be the total taxable value of land and additions on the property. | Land | Improvement |
|---|---|---|---|---|
| 2024 | $6,699 | $379,749 | $85,425 | $294,324 |
| 2023 | $7,183 | $402,308 | $73,221 | $329,087 |
| 2022 | $1,025 | $73,221 | $73,221 | $0 |
| 2021 | $843 | $46,984 | $46,984 | $0 |
| 2020 | $808 | $48,814 | $48,814 | $0 |
| 2019 | $714 | $39,661 | $39,661 | $0 |
| 2018 | $2,881 | $134,608 | $0 | $0 |
| 2017 | $279 | $112,889 | $0 | $0 |
| 2016 | $257 | $31,848 | $0 | $0 |
| 2015 | $209 | $31,627 | $0 | $0 |
| 2014 | $159 | $31,376 | $0 | $0 |
| 2013 | -- | $30,912 | $0 | $0 |
Agents Affiliated with this Home
-
Alicia Nolan
A
Seller's Agent in 2022
Alicia Nolan
COESO REALTY
(813) 727-9327
1 in this area
3 Total Sales
-
Edward Grimes

Seller Co-Listing Agent in 2022
Edward Grimes
COESO REALTY
(813) 760-4795
1 in this area
45 Total Sales
-
Amina Stevens

Buyer's Agent in 2022
Amina Stevens
REAL BROKER, LLC
(813) 401-0460
1 in this area
100 Total Sales
Map
Source: Stellar MLS
MLS Number: T3355246
APN: A-15-28-19-ZZZ-000005-57050.0
- 10367 Councils Way
- 10408 N 50th St Unit 1/2
- 5004 E Seneca Ave
- 9810 N 53rd St
- 10405 N Woodmere Rd
- 10002 Takomah Trail
- 0 56th St N Unit MFRW7872230
- 0 56th St N Unit 2251523
- 4816 E 99th Ave
- 10206 N Hyaleah Rd
- 10019 N Hyaleah Rd
- 9618 N 55th St
- 5034 Terrace Village Ln
- 5118 Tennis Court Cir
- 5112 Temple Heights Rd Unit B
- 10216 N Pawnee Ave
- 5310 Whiteway Dr
- 0 Takomah Trail Unit MFRTB8332436
- 205 Park Ridge Ave
- 9812 N Pawnee Ave
- 10306 N Myrtle St
- 10306 Myrtle St
- 10308 N Myrtle St
- 10314 Myrtle St
- 10007 N Myrtle St
- 0 Myrtle St Unit T2482012
- 10316 Myrtle St Unit 12
- 10316 Myrtle St
- 10303 Myrtle St
- 10303 N Myrtle St
- 10305 N Myrtle St
- 10021 Myrtle St
- 10307 Myrtle St
- 10019 Myrtle St
- 10313 Myrtle St
- 10318 Myrtle St
- 10313 N Myrtle St
- 5109 Serena Dr
- 10017 Myrtle St Unit 12
- 10017 Myrtle St
