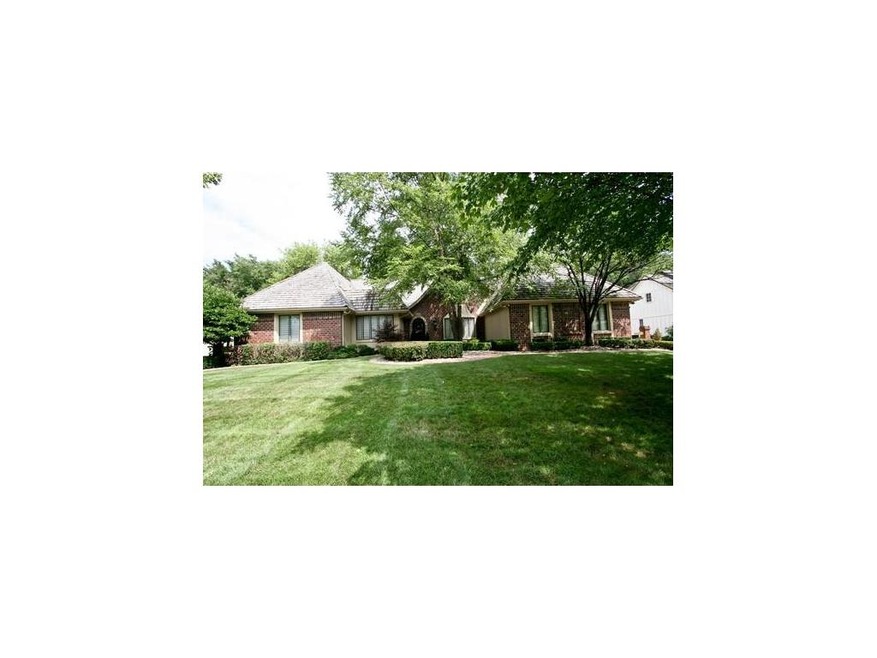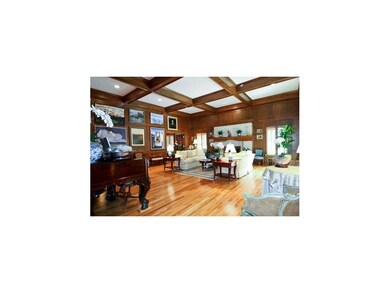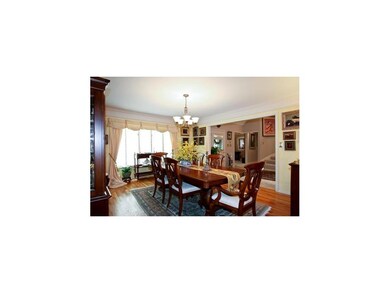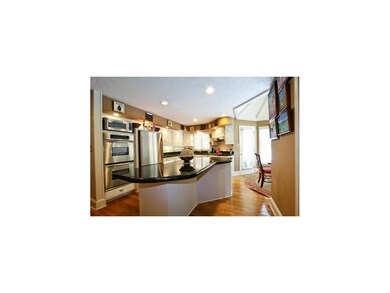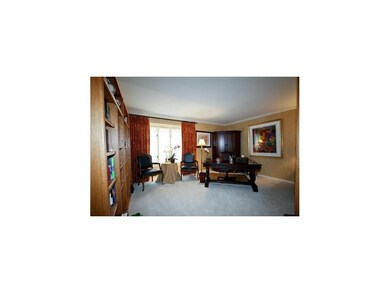
10307 Howe Ln Leawood, KS 66206
Highlights
- Deck
- Vaulted Ceiling
- Wood Flooring
- Brookwood Elementary School Rated A
- Traditional Architecture
- Main Floor Primary Bedroom
About This Home
As of August 2018A VERY SPECIAL HOME FOR ONE LUCKY BUYER*Over 3000 Sq Ft on first floor*Works for family or couple*Elegant 2 Sty tiled entry w/curved staircase*Gorgeous grt rm w/ 12' ceiling* Hrdwd flrs in dining, grt rm, kitchen, brkfst rm* 2 Bdrm down & 2 up PLUS loft/game rm w/vaulted ceiling* Expandable attic* WOW! Private free-form pool & lush landscaping* 3 car, side entry garage* Cul-de-sac* Close to EVERYTHING: restaurants, shopping, park* Back yard is very private!
Last Agent to Sell the Property
ReeceNichols - Country Club Plaza License #SP00006176 Listed on: 06/06/2012

Home Details
Home Type
- Single Family
Est. Annual Taxes
- $7,713
Year Built
- Built in 1977
Lot Details
- 0.36 Acre Lot
- Cul-De-Sac
- Wood Fence
- Sprinkler System
- Many Trees
HOA Fees
- $67 Monthly HOA Fees
Parking
- 3 Car Attached Garage
- Side Facing Garage
- Garage Door Opener
Home Design
- Traditional Architecture
- Brick Frame
- Shake Roof
Interior Spaces
- 4,300 Sq Ft Home
- Wet Bar: All Window Coverings, Carpet, Cathedral/Vaulted Ceiling, Ceiling Fan(s), Kitchen Island, Pantry, Wood Floor, Ceramic Tiles, Fireplace
- Central Vacuum
- Built-In Features: All Window Coverings, Carpet, Cathedral/Vaulted Ceiling, Ceiling Fan(s), Kitchen Island, Pantry, Wood Floor, Ceramic Tiles, Fireplace
- Vaulted Ceiling
- Ceiling Fan: All Window Coverings, Carpet, Cathedral/Vaulted Ceiling, Ceiling Fan(s), Kitchen Island, Pantry, Wood Floor, Ceramic Tiles, Fireplace
- Skylights
- Fireplace With Gas Starter
- Shades
- Plantation Shutters
- Drapes & Rods
- Great Room with Fireplace
- Formal Dining Room
- Home Office
- Basement Fills Entire Space Under The House
- Fire and Smoke Detector
- Laundry on lower level
- Attic
Kitchen
- Double Oven
- Gas Oven or Range
- Dishwasher
- Kitchen Island
- Granite Countertops
- Laminate Countertops
- Disposal
Flooring
- Wood
- Wall to Wall Carpet
- Linoleum
- Laminate
- Stone
- Ceramic Tile
- Luxury Vinyl Plank Tile
- Luxury Vinyl Tile
Bedrooms and Bathrooms
- 4 Bedrooms
- Primary Bedroom on Main
- Cedar Closet: All Window Coverings, Carpet, Cathedral/Vaulted Ceiling, Ceiling Fan(s), Kitchen Island, Pantry, Wood Floor, Ceramic Tiles, Fireplace
- Walk-In Closet: All Window Coverings, Carpet, Cathedral/Vaulted Ceiling, Ceiling Fan(s), Kitchen Island, Pantry, Wood Floor, Ceramic Tiles, Fireplace
- Double Vanity
- Bidet
- All Window Coverings
Outdoor Features
- Deck
- Enclosed Patio or Porch
Schools
- Brookwood Elementary School
- Sm South High School
Utilities
- Forced Air Zoned Heating and Cooling System
Community Details
- Association fees include trash pick up
- Dorset Manor Subdivision
Listing and Financial Details
- Exclusions: Security System
- Assessor Parcel Number HP17000000 0010
Ownership History
Purchase Details
Home Financials for this Owner
Home Financials are based on the most recent Mortgage that was taken out on this home.Purchase Details
Home Financials for this Owner
Home Financials are based on the most recent Mortgage that was taken out on this home.Similar Homes in Leawood, KS
Home Values in the Area
Average Home Value in this Area
Purchase History
| Date | Type | Sale Price | Title Company |
|---|---|---|---|
| Warranty Deed | -- | Continental Title | |
| Deed | -- | Chicago Title Insurance Co |
Mortgage History
| Date | Status | Loan Amount | Loan Type |
|---|---|---|---|
| Open | $260,000 | New Conventional | |
| Previous Owner | $436,000 | Purchase Money Mortgage | |
| Closed | $54,500 | No Value Available |
Property History
| Date | Event | Price | Change | Sq Ft Price |
|---|---|---|---|---|
| 08/22/2018 08/22/18 | Sold | -- | -- | -- |
| 06/01/2018 06/01/18 | For Sale | $699,000 | +19.0% | $162 / Sq Ft |
| 10/04/2012 10/04/12 | Sold | -- | -- | -- |
| 07/31/2012 07/31/12 | Pending | -- | -- | -- |
| 06/07/2012 06/07/12 | For Sale | $587,450 | -- | $137 / Sq Ft |
Tax History Compared to Growth
Tax History
| Year | Tax Paid | Tax Assessment Tax Assessment Total Assessment is a certain percentage of the fair market value that is determined by local assessors to be the total taxable value of land and additions on the property. | Land | Improvement |
|---|---|---|---|---|
| 2024 | $14,012 | $130,617 | $28,511 | $102,106 |
| 2023 | $13,731 | $127,661 | $25,915 | $101,746 |
| 2022 | $9,957 | $92,885 | $21,590 | $71,295 |
| 2021 | $9,418 | $84,559 | $21,590 | $62,969 |
| 2020 | $9,091 | $80,431 | $19,621 | $60,810 |
| 2019 | $8,946 | $79,350 | $19,620 | $59,730 |
| 2018 | $7,954 | $73,957 | $17,794 | $56,163 |
| 2017 | $8,093 | $70,449 | $16,178 | $54,271 |
| 2016 | $7,985 | $68,621 | $12,450 | $56,171 |
| 2015 | $7,545 | $65,366 | $12,450 | $52,916 |
| 2013 | -- | $64,400 | $10,376 | $54,024 |
Agents Affiliated with this Home
-
Cindy Cowherd

Seller's Agent in 2018
Cindy Cowherd
ReeceNichols -The Village
(913) 706-7753
1 in this area
39 Total Sales
-
N
Buyer's Agent in 2018
Nancy Deckman
RE/MAX Premier Realty
-
Anita Chaplick
A
Seller's Agent in 2012
Anita Chaplick
ReeceNichols - Country Club Plaza
(816) 709-4900
4 Total Sales
Map
Source: Heartland MLS
MLS Number: 1783458
APN: HP17000000-0010
- 10400 Howe Dr
- 10301 Howe Dr
- 10203 Howe Ln
- 10408 Howe Ln
- 10531 Mission Rd Unit 304
- 10200 Granada Ln
- 9812 Ensley Ln
- 9804 Ensley Ln
- 10508 Lee Blvd
- 2315 W 104th Terrace
- 4218 W 98th St
- 9943 Linden St
- 4120 W 97th Terrace
- 10314 Sagamore Ln
- 9820 Roe Ave
- 9824 Sagamore Rd
- 9711 Roe Ave
- 9817 Cedar St
- 10318 Sagamore Rd
- 3701 W 96th St
