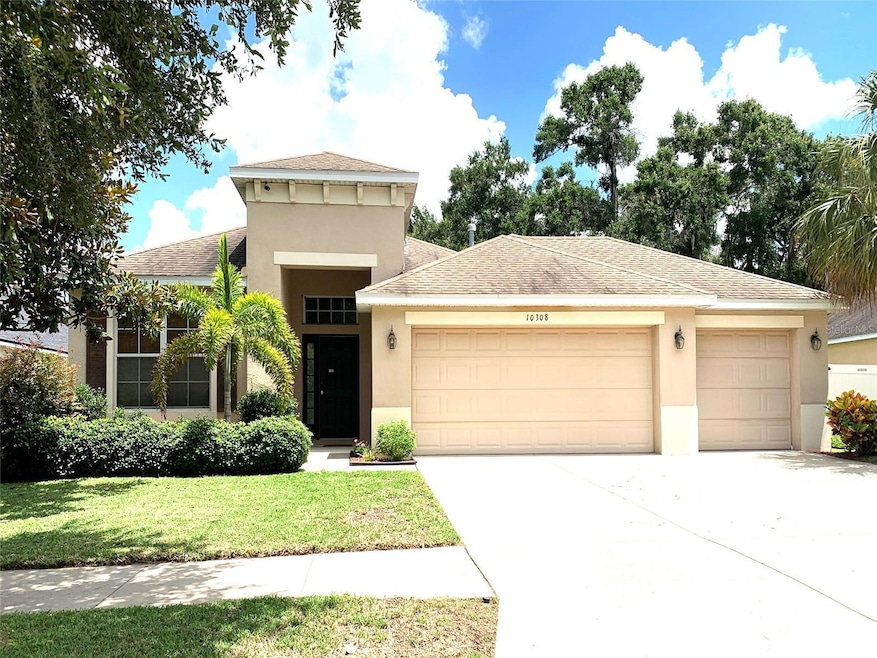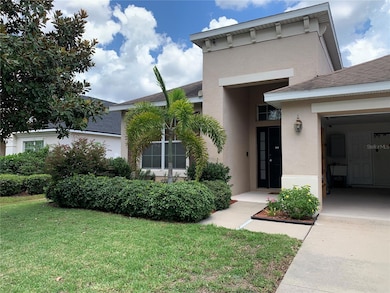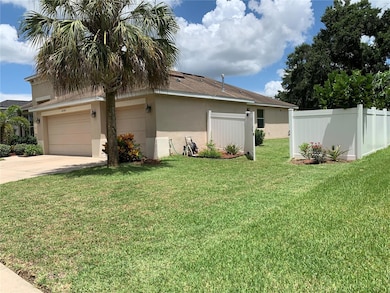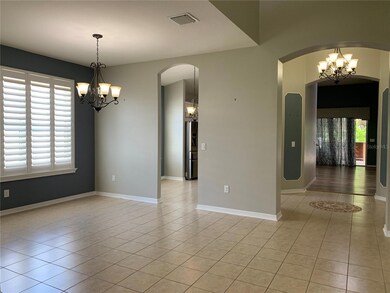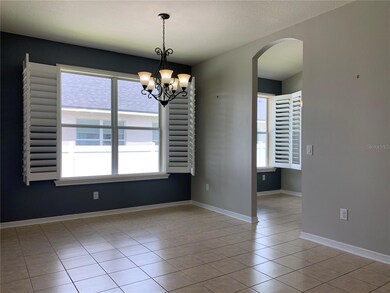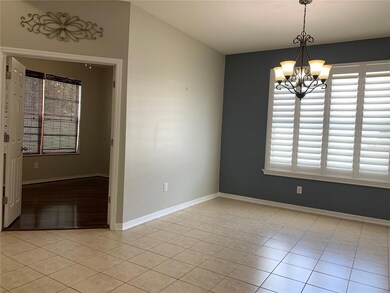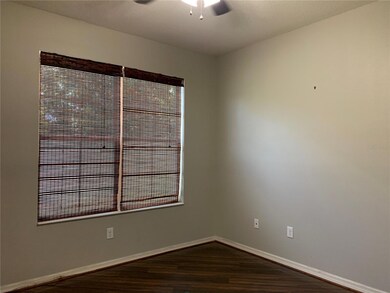10308 Holland Rd Riverview, FL 33578
Estimated payment $3,039/month
Highlights
- Open Floorplan
- High Ceiling
- Hurricane or Storm Shutters
- Main Floor Primary Bedroom
- Stone Countertops
- Plantation Shutters
About This Home
LOCATION, LOCATION and LOCATION at an INCREDIBLY AFFORDABLE PRICE! Welcome to this immaculate and move-in ready home in the desirable Avelar Creek community of Riverview. This sturdy-built home had no apparent damage or leaks from the previous hurricanes. Don’t take my word for it, come look for yourself. The vacant FENCED-IN SINGLE-STORY property is being maintained in spotless condition ready for your family to move right in. This meticulously designed Taylor Morrison home gives you wide-open living for your whole family with 3 spacious bedrooms and a large office/den space, 2 full bath, 3 car garage ... and many windows allow for the natural light to illuminate the home. As you step inside, on your left you will find a bonus den / office space which is perfect for those who work from home. This is followed by a formal dining room. Then the gorgeous gourmet kitchen was completed with gas stove, granite countertops, stainless steel appliances, and 42” wood cabinets which is all chef's dream. The new food waste disposal has been recently upgraded in 2024. You are sure to find an abundance of inspiration to cook in this open kitchen space! The master suite offers large walk-in custom closets along with granite counters, dual sinks, a soaking tub and a shower. Step out back for one of the best features of the home, a large cover screened in extended lanai featuring a private Jacuzzi to soak in and enjoy the beautiful Florida weather. The space is truly perfect for entertaining guests, relaxing after a long day or just sitting down with your morning coffee, watching the sunrise and all of nature’s beauty! Outside, you will find a FULLY FENCED backyard that allows you to enjoy your gardening hobby or have gatherings with family and friends with no direct front or back neighbors, a truly private lifestyle! Other features include interior plantation shutters, multi-panel sliding glass door that can open from either end, a recently replaced garage door opener for the single car garage, and more! Nestled in Avelar Creek Community which offers a Clubhouse, Community Pool, and Playground Area with very low HOA (just $150 annual fee). This property is located a short drive away from shopping centers, restaurants, nature parks, good schools, hospitals, and the new VA clinic. Within 10 minutes of the entrance to I.75 and US-301 which will take you North towards Brandon Mall, St Petersburg, Tampa, MacDill AFB, etc. or South towards Sarasota which offers award-winning beaches. What a beautiful place to call home! Grab this slice of Florida paradise now! This property is perfect for a primary residence or an investment property with a prime central Florida location. SELLERS ARE MOTIVATED. Call or text today for your PRIVATE show!
Listing Agent
QUICKSILVER REAL ESTATE GROUP Brokerage Phone: 813-288-0300 License #3489516 Listed on: 10/30/2025

Co-Listing Agent
QUICKSILVER REAL ESTATE GROUP Brokerage Phone: 813-288-0300 License #3440677
Home Details
Home Type
- Single Family
Est. Annual Taxes
- $9,755
Year Built
- Built in 2013
Lot Details
- 0.25 Acre Lot
- South Facing Home
- Irrigation Equipment
- Property is zoned PD
HOA Fees
- $13 Monthly HOA Fees
Parking
- 3 Car Attached Garage
Home Design
- Slab Foundation
- Shingle Roof
- Concrete Siding
- Block Exterior
- Stucco
Interior Spaces
- 2,029 Sq Ft Home
- Open Floorplan
- High Ceiling
- Ceiling Fan
- Plantation Shutters
- Living Room
- Attic Fan
- Hurricane or Storm Shutters
- Washer and Electric Dryer Hookup
Kitchen
- Eat-In Kitchen
- Range
- Microwave
- Dishwasher
- Stone Countertops
- Disposal
Flooring
- Carpet
- Laminate
- Ceramic Tile
Bedrooms and Bathrooms
- 3 Bedrooms
- Primary Bedroom on Main
- Walk-In Closet
- 2 Full Bathrooms
- Soaking Tub
Outdoor Features
- Rain Gutters
Utilities
- Central Heating and Cooling System
- Electric Water Heater
- Cable TV Available
Community Details
- Avid Property Management Association, Phone Number (813) 868-1104
- Avelar Creek North Subdivision
Listing and Financial Details
- Visit Down Payment Resource Website
- Legal Lot and Block 4 / 3
- Assessor Parcel Number U-06-31-20-98U-000003-00004.0
- $2,175 per year additional tax assessments
Map
Home Values in the Area
Average Home Value in this Area
Tax History
| Year | Tax Paid | Tax Assessment Tax Assessment Total Assessment is a certain percentage of the fair market value that is determined by local assessors to be the total taxable value of land and additions on the property. | Land | Improvement |
|---|---|---|---|---|
| 2024 | $9,755 | $384,936 | $143,743 | $241,193 |
| 2023 | $6,585 | $246,055 | $0 | $0 |
| 2022 | $6,392 | $238,888 | $0 | $0 |
| 2021 | $6,344 | $231,930 | $0 | $0 |
| 2020 | $6,150 | $228,728 | $0 | $0 |
| 2019 | $6,038 | $223,586 | $77,005 | $146,581 |
| 2018 | $5,597 | $200,827 | $0 | $0 |
| 2017 | $5,518 | $205,860 | $0 | $0 |
| 2016 | $5,487 | $192,650 | $0 | $0 |
| 2015 | $5,592 | $186,523 | $0 | $0 |
| 2014 | $5,975 | $192,032 | $0 | $0 |
| 2013 | -- | $33,723 | $0 | $0 |
Property History
| Date | Event | Price | List to Sale | Price per Sq Ft | Prior Sale |
|---|---|---|---|---|---|
| 10/30/2025 10/30/25 | For Sale | $419,000 | +0.3% | $207 / Sq Ft | |
| 07/18/2023 07/18/23 | Sold | $417,900 | -0.5% | $207 / Sq Ft | View Prior Sale |
| 06/16/2023 06/16/23 | Pending | -- | -- | -- | |
| 06/12/2023 06/12/23 | For Sale | $419,900 | +68.0% | $208 / Sq Ft | |
| 05/06/2018 05/06/18 | Sold | $250,000 | -3.8% | $123 / Sq Ft | View Prior Sale |
| 02/08/2018 02/08/18 | Pending | -- | -- | -- | |
| 01/26/2018 01/26/18 | For Sale | $259,900 | -- | $128 / Sq Ft |
Purchase History
| Date | Type | Sale Price | Title Company |
|---|---|---|---|
| Warranty Deed | $417,900 | Excel Title | |
| Warranty Deed | $250,000 | None Available | |
| Special Warranty Deed | $203,800 | Universal Land Title |
Mortgage History
| Date | Status | Loan Amount | Loan Type |
|---|---|---|---|
| Previous Owner | $207,908 | New Conventional |
Source: Stellar MLS
MLS Number: TB8443065
APN: U-06-31-20-98U-000003-00004.0
- 12630 Early Run Ln
- 12633 Early Run Ln
- 12612 Midpointe Dr
- 12610 Geneva Glade Dr
- 12607 Early Run Ln
- 12518 Midpointe Dr
- 10409 Orchid Mist Ct
- 12720 Whitney Meadow Way
- 10507 Walker Vista Dr
- 12815 Geneva Glade Dr
- 10618 Navigation Dr
- 10617 Navigation Dr
- 10112 Rose Petal Place
- 10112 Rosemary Leaf Ln
- 12808 Standbridge Dr
- 12834 Hampton Hill Dr
- 10040 Caraway Spice Ave
- 12604 Montford Ln
- 12922 Early Run Ln
- 10209 Tapestry Key Ct
- 12607 Avelar Creek Dr
- 10408 Red Carpet Ct
- 10425 Red Carpet Ct
- 10424 Yellow Spice Ct
- 10425 Yellow Spice Ct
- 10515 Walker Vista Dr
- 10524 Walker Vista Dr
- 12519 Dawn Vista Dr
- 12525 Herons Path Place
- 12426 Tree Pointe Ct
- 12921 Early Run Ln
- 12366 Foxmoor Peak Dr
- 12606 Montford Ln
- 10414 Tulip Field Way
- 10603 Cami Ct
- 10313 Avelar Ridge Dr
- 10303 Avelar Ridge Dr
- 12820 Belvedere Song Way
- 12702 Hampton Hill Dr
- 12224 Foxmoor Peak Dr
