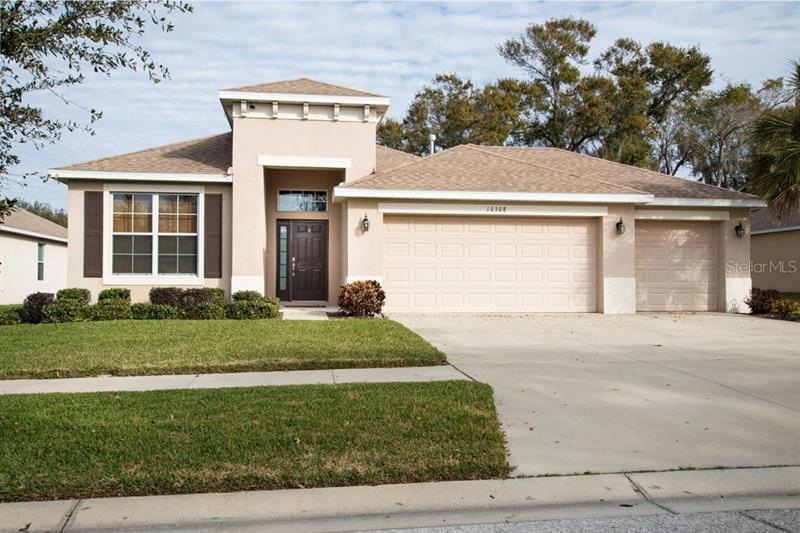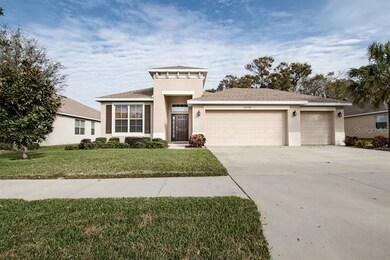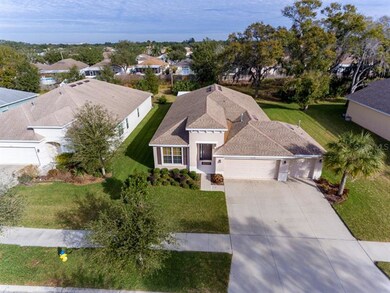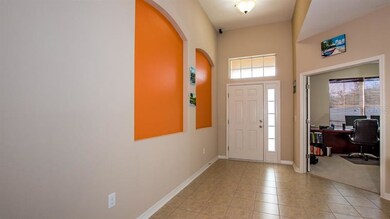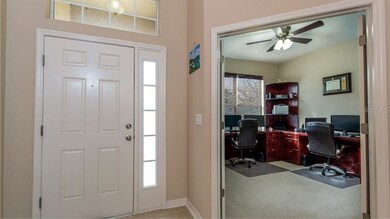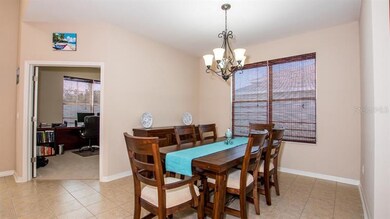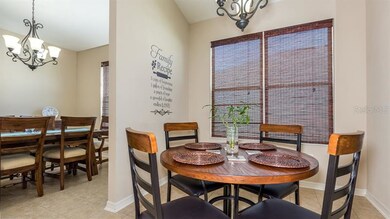
10308 Holland Rd Riverview, FL 33578
Highlights
- In Ground Pool
- Open Floorplan
- Traditional Architecture
- View of Trees or Woods
- Deck
- High Ceiling
About This Home
As of July 2023Gorgeous like a model home, this amazing open lay out has it all! With 3 spacious bedrooms and a large office/den space, 2 full bath, and 3 car garage! As you come into the home, you will notice beautiful spaces starting with the rotunda entry way, opening into the large family room and kitchen area. The kitchen has been upgraded with stainless steel appliances, 42" wood cabinets, breakfast bar, and more! The best part about the home is the large screened extended lanai, where you can enjoy your afternoons or have gatherings with family and friends with no direct front or back neighbors, a very private lifestyle! Other features include upgraded lighting package, upgraded window covers, camera systems, and more! This home is move in ready! Located near shopping, restaurants, major highways, and hospital! The community offers a club house, play ground, pool, and more! Call for more information!
Last Agent to Sell the Property
CENTURY 21 BEGGINS ENTERPRISES License #3140241 Listed on: 01/26/2018

Home Details
Home Type
- Single Family
Est. Annual Taxes
- $5,518
Year Built
- Built in 2013
Lot Details
- 0.25 Acre Lot
- Near Conservation Area
- Oversized Lot
- Metered Sprinkler System
- Landscaped with Trees
- Property is zoned PD
HOA Fees
- $10 Monthly HOA Fees
Parking
- 3 Car Attached Garage
- Garage Door Opener
- Open Parking
Home Design
- Traditional Architecture
- Planned Development
- Slab Foundation
- Shingle Roof
- Block Exterior
- Stucco
Interior Spaces
- 2,029 Sq Ft Home
- Open Floorplan
- High Ceiling
- Ceiling Fan
- Sliding Doors
- Great Room
- Formal Dining Room
- Den
- Inside Utility
- Views of Woods
Kitchen
- Eat-In Kitchen
- Microwave
- Dishwasher
- Solid Surface Countertops
- Disposal
Flooring
- Carpet
- Ceramic Tile
Bedrooms and Bathrooms
- 3 Bedrooms
- Walk-In Closet
- 2 Full Bathrooms
Home Security
- Closed Circuit Camera
- Hurricane or Storm Shutters
- Fire and Smoke Detector
- In Wall Pest System
Outdoor Features
- In Ground Pool
- Deck
- Enclosed patio or porch
- Exterior Lighting
Utilities
- Central Heating and Cooling System
- Gas Water Heater
- Water Softener is Owned
- Fiber Optics Available
- Cable TV Available
- TV Antenna
Listing and Financial Details
- Down Payment Assistance Available
- Homestead Exemption
- Visit Down Payment Resource Website
- Legal Lot and Block 4 / 3
- Assessor Parcel Number U-06-31-20-98U-000003-00004.0
- $2,042 per year additional tax assessments
Community Details
Overview
- Association fees include community pool, recreational facilities, security
- Avelar Creek North Subdivision
- The community has rules related to deed restrictions
- Planned Unit Development
Recreation
- Recreation Facilities
- Community Playground
- Community Pool
Ownership History
Purchase Details
Home Financials for this Owner
Home Financials are based on the most recent Mortgage that was taken out on this home.Purchase Details
Home Financials for this Owner
Home Financials are based on the most recent Mortgage that was taken out on this home.Purchase Details
Home Financials for this Owner
Home Financials are based on the most recent Mortgage that was taken out on this home.Similar Homes in Riverview, FL
Home Values in the Area
Average Home Value in this Area
Purchase History
| Date | Type | Sale Price | Title Company |
|---|---|---|---|
| Warranty Deed | $417,900 | Excel Title | |
| Warranty Deed | $250,000 | None Available | |
| Special Warranty Deed | $203,800 | Universal Land Title |
Mortgage History
| Date | Status | Loan Amount | Loan Type |
|---|---|---|---|
| Previous Owner | $75,000 | New Conventional | |
| Previous Owner | $207,908 | New Conventional |
Property History
| Date | Event | Price | Change | Sq Ft Price |
|---|---|---|---|---|
| 03/04/2025 03/04/25 | Price Changed | $449,000 | -4.3% | $221 / Sq Ft |
| 01/02/2025 01/02/25 | Price Changed | $469,000 | -2.1% | $231 / Sq Ft |
| 07/20/2024 07/20/24 | For Sale | $479,000 | +14.6% | $236 / Sq Ft |
| 07/18/2023 07/18/23 | Sold | $417,900 | -0.5% | $207 / Sq Ft |
| 06/16/2023 06/16/23 | Pending | -- | -- | -- |
| 06/12/2023 06/12/23 | For Sale | $419,900 | +68.0% | $208 / Sq Ft |
| 05/06/2018 05/06/18 | Sold | $250,000 | -3.8% | $123 / Sq Ft |
| 02/08/2018 02/08/18 | Pending | -- | -- | -- |
| 01/26/2018 01/26/18 | For Sale | $259,900 | -- | $128 / Sq Ft |
Tax History Compared to Growth
Tax History
| Year | Tax Paid | Tax Assessment Tax Assessment Total Assessment is a certain percentage of the fair market value that is determined by local assessors to be the total taxable value of land and additions on the property. | Land | Improvement |
|---|---|---|---|---|
| 2024 | $9,755 | $384,936 | $143,743 | $241,193 |
| 2023 | $6,585 | $246,055 | $0 | $0 |
| 2022 | $6,392 | $238,888 | $0 | $0 |
| 2021 | $6,344 | $231,930 | $0 | $0 |
| 2020 | $6,150 | $228,728 | $0 | $0 |
| 2019 | $6,038 | $223,586 | $77,005 | $146,581 |
| 2018 | $5,597 | $200,827 | $0 | $0 |
| 2017 | $5,518 | $205,860 | $0 | $0 |
| 2016 | $5,487 | $192,650 | $0 | $0 |
| 2015 | $5,592 | $186,523 | $0 | $0 |
| 2014 | $5,975 | $192,032 | $0 | $0 |
| 2013 | -- | $33,723 | $0 | $0 |
Agents Affiliated with this Home
-
Justin McCoy

Seller's Agent in 2024
Justin McCoy
QUICKSILVER REAL ESTATE GROUP
(813) 810-7778
5 in this area
79 Total Sales
-
Rachel Nguyen

Seller Co-Listing Agent in 2024
Rachel Nguyen
QUICKSILVER REAL ESTATE GROUP
(813) 965-6054
5 in this area
93 Total Sales
-
Stephen Hachey

Seller's Agent in 2023
Stephen Hachey
FLAT FEE MLS REALTY
(813) 863-3948
29 in this area
2,739 Total Sales
-
Lyndie House

Buyer's Agent in 2023
Lyndie House
FUTURE HOME REALTY INC
(813) 317-4300
3 in this area
44 Total Sales
-
Andi Simmons

Seller's Agent in 2018
Andi Simmons
CENTURY 21 BEGGINS ENTERPRISES
(813) 323-6241
33 in this area
153 Total Sales
-
Sue DiPetrillo

Buyer's Agent in 2018
Sue DiPetrillo
FLORIDA EXECUTIVE REALTY
(954) 732-0507
8 in this area
83 Total Sales
Map
Source: Stellar MLS
MLS Number: T2925733
APN: U-06-31-20-98U-000003-00004.0
- 12612 Midpointe Dr
- 12610 Geneva Glade Dr
- 10507 Goldwater Ln
- 12531 Midpointe Dr
- 12518 Midpointe Dr
- 10212 Holland Rd
- 10414 Hallmark Blvd
- 12713 Whitney Meadow Way
- 10425 Yellow Spice Ct
- 9907 Spanish Lime Ct
- 12421 Early Run Ln
- 9914 Calypso Orchid Ct
- 12426 Dawn Vista Dr
- 10112 Rose Petal Place
- 12419 Dawn Vista Dr
- 10728 Navigation Dr
- 10148 Rose Petal Place
- 10111 Rosemary Leaf Ln
- 10013 Caraway Spice Ave
- 12604 Montford Ln
