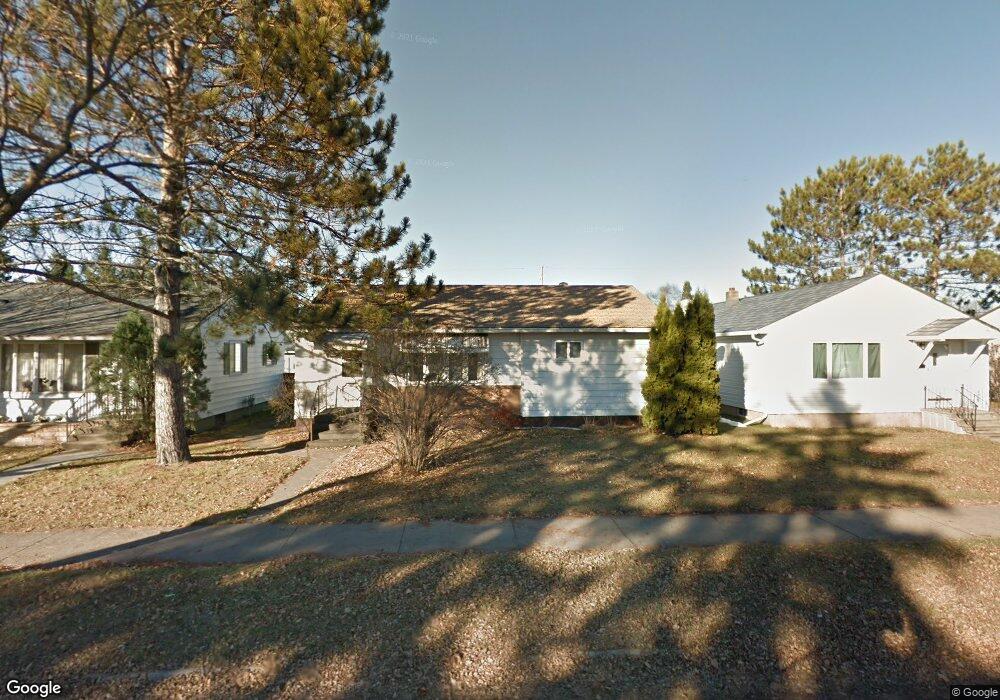
1031 3rd St S Virginia, MN 55792
Highlights
- 2 Car Detached Garage
- 1-Story Property
- Partially Fenced Property
- Virginia Secondary School Rated 10
- Central Air
About This Home
As of May 20173 BR, 1.75 bath rambler in convenient location. Newer carpet throughout the home. New roof on the house and garage, maintenance free siding, central air conditioning for those hot summer days.
Last Agent to Sell the Property
Diane Twite
Edwards & Associates Inc. License #413105 Listed on: 09/14/2015
Last Buyer's Agent
Jerry Pfremmer
Pfremmer Realty License #40239565
Home Details
Home Type
- Single Family
Est. Annual Taxes
- $666
Year Built
- Built in 1958
Lot Details
- 6,098 Sq Ft Lot
- Partially Fenced Property
Parking
- 2 Car Detached Garage
Home Design
- Wood Frame Construction
- Asphalt Roof
Interior Spaces
- 1,287 Sq Ft Home
- 1-Story Property
- Basement Fills Entire Space Under The House
Kitchen
- Electric Range
- Dishwasher
Bedrooms and Bathrooms
- 3 Bedrooms
- 2 Bathrooms
Laundry
- Electric Dryer
- Washer
Utilities
- Central Air
- Heating System Uses Gas
- Gas Available
- Gas Water Heater
Listing and Financial Details
- Assessor Parcel Number 090-0084-00230
Ownership History
Purchase Details
Home Financials for this Owner
Home Financials are based on the most recent Mortgage that was taken out on this home.Purchase Details
Home Financials for this Owner
Home Financials are based on the most recent Mortgage that was taken out on this home.Purchase Details
Home Financials for this Owner
Home Financials are based on the most recent Mortgage that was taken out on this home.Similar Homes in Virginia, MN
Home Values in the Area
Average Home Value in this Area
Purchase History
| Date | Type | Sale Price | Title Company |
|---|---|---|---|
| Quit Claim Deed | $93,000 | Northeast Title Company | |
| Warranty Deed | $80,000 | All American Title Co Inc | |
| Interfamily Deed Transfer | -- | All American Title Co |
Mortgage History
| Date | Status | Loan Amount | Loan Type |
|---|---|---|---|
| Open | $91,315 | FHA | |
| Previous Owner | $64,000 | New Conventional |
Property History
| Date | Event | Price | Change | Sq Ft Price |
|---|---|---|---|---|
| 05/19/2017 05/19/17 | Sold | $93,000 | +16.3% | $75 / Sq Ft |
| 02/28/2017 02/28/17 | Pending | -- | -- | -- |
| 11/04/2015 11/04/15 | Sold | $80,000 | -- | $62 / Sq Ft |
| 09/14/2015 09/14/15 | Pending | -- | -- | -- |
Tax History Compared to Growth
Tax History
| Year | Tax Paid | Tax Assessment Tax Assessment Total Assessment is a certain percentage of the fair market value that is determined by local assessors to be the total taxable value of land and additions on the property. | Land | Improvement |
|---|---|---|---|---|
| 2023 | $1,224 | $121,500 | $6,800 | $114,700 |
| 2022 | $1,712 | $111,200 | $6,800 | $104,400 |
| 2021 | $1,206 | $101,200 | $5,900 | $95,300 |
| 2020 | $2,062 | $96,000 | $5,900 | $90,100 |
| 2019 | $1,618 | $96,000 | $5,900 | $90,100 |
| 2018 | $768 | $82,400 | $5,000 | $77,400 |
| 2017 | $758 | $82,400 | $5,000 | $77,400 |
| 2016 | $658 | $82,400 | $5,000 | $77,400 |
| 2015 | $564 | $52,600 | $3,200 | $49,400 |
| 2014 | $564 | $50,300 | $3,100 | $47,200 |
Agents Affiliated with this Home
-
J
Seller's Agent in 2017
Jerry Pfremmer
Pfremmer Realty
-
J
Buyer's Agent in 2017
Julie Buria
Culbert Realty
-
D
Seller's Agent in 2015
Diane Twite
Edwards & Associates Inc.
Map
Source: Range Association of REALTORS®
MLS Number: 124524
APN: 090008400230
