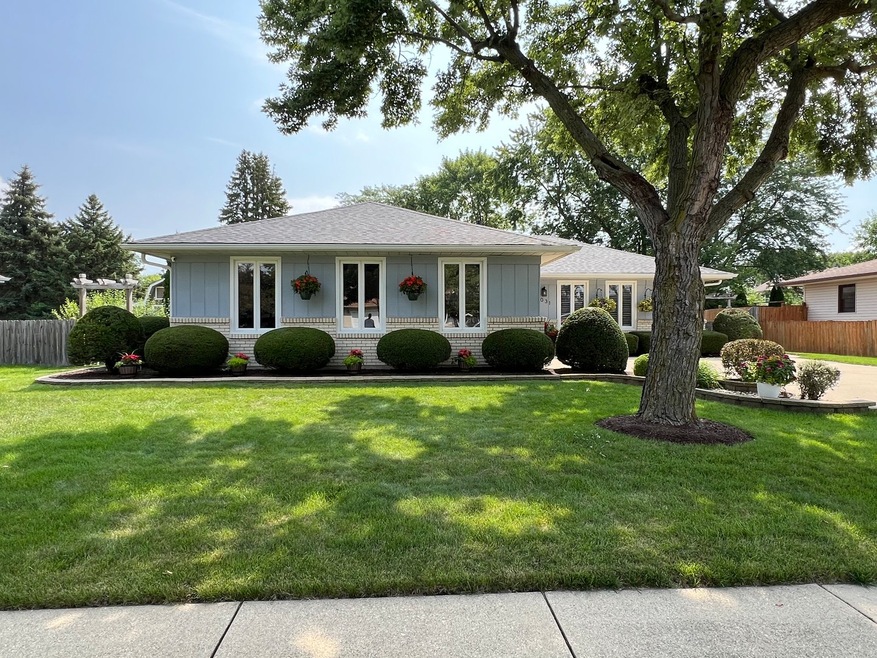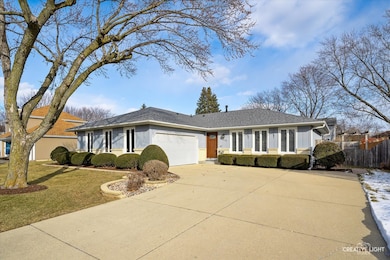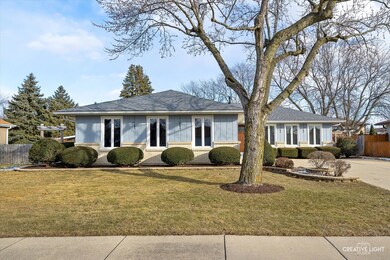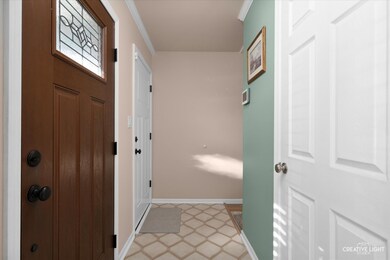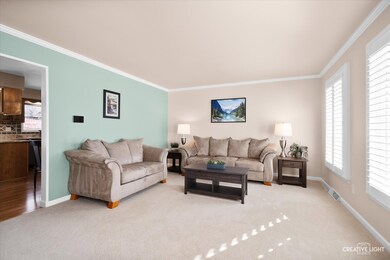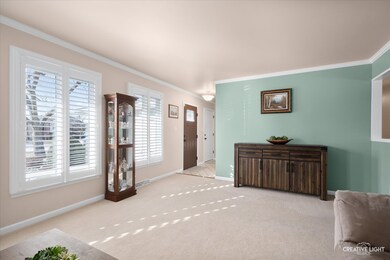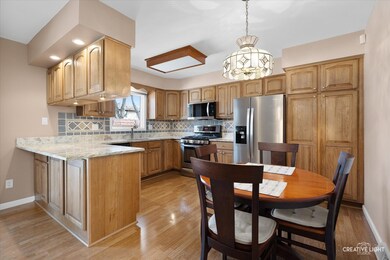
1031 Almond Dr Aurora, IL 60506
Edgelawn Randall NeighborhoodHighlights
- Recreation Room
- Workshop
- Fenced Yard
- Ranch Style House
- Stainless Steel Appliances
- 2 Car Attached Garage
About This Home
As of March 2025Beautiful and VERY well cared for RANCH home on Aurora's West side will thrill you. Truly one of the cleanest homes I've seen. Great layout, smart updates (inside and out!) and fantastic location. Main floor features a large living room with a lovely bank of windows overlooking the front yard. Updated kitchen features custom hickory cabinetry, granite counter tops and stainless appliances. The kitchen is open to the cozy family room, or hearth room, with gas fireplace. There are three bedrooms and two full bathrooms on the main level. The primary suite features a full private updated bathroom. The finished basement features a rec room or game room with a bar (bar and barstools stay), a workshop, the laundry area, a half bath and a storage area. The backyard is fenced and features a concrete patio and a gas firepit surrounded by crushed granite. The adirondack chairs stay with the home! The side load garage comfortably fits two cars. This home is located near the Vaughan Athletic Center, shopping, schools, and has easy access to I-88 and public transportation. Some important updates include: Microwave/2025, Refrigerator and dishwasher/2024, Roof/2023, updated interior doors/2020, front door and fire door in garage/2017, HVAC/2016, windows/2003. Don't let this opportunity slip away! Welcome Home.
Last Agent to Sell the Property
Keller Williams Innovate - Aurora License #475125832 Listed on: 01/21/2025

Home Details
Home Type
- Single Family
Est. Annual Taxes
- $5,522
Year Built
- Built in 1975
Lot Details
- Lot Dimensions are 75x125
- Fenced Yard
Parking
- 2 Car Attached Garage
- Garage Door Opener
- Driveway
Home Design
- Ranch Style House
Interior Spaces
- 1,428 Sq Ft Home
- Ceiling Fan
- Gas Log Fireplace
- Family Room with Fireplace
- Living Room
- Dining Room
- Recreation Room
- Workshop
- Storage Room
- Utility Room with Study Area
Kitchen
- Range<<rangeHoodToken>>
- <<microwave>>
- Dishwasher
- Stainless Steel Appliances
- Disposal
Flooring
- Carpet
- Laminate
Bedrooms and Bathrooms
- 3 Bedrooms
- 3 Potential Bedrooms
- Bathroom on Main Level
Laundry
- Laundry Room
- Dryer
- Washer
Finished Basement
- Basement Fills Entire Space Under The House
- Sump Pump
- Finished Basement Bathroom
Home Security
- Home Security System
- Carbon Monoxide Detectors
Outdoor Features
- Patio
- Fire Pit
Utilities
- Central Air
- Electric Air Filter
- Heating System Uses Natural Gas
- Gas Water Heater
Community Details
- Indian Trail West Subdivision, Ranch Floorplan
Listing and Financial Details
- Senior Tax Exemptions
- Homeowner Tax Exemptions
Ownership History
Purchase Details
Home Financials for this Owner
Home Financials are based on the most recent Mortgage that was taken out on this home.Similar Homes in Aurora, IL
Home Values in the Area
Average Home Value in this Area
Purchase History
| Date | Type | Sale Price | Title Company |
|---|---|---|---|
| Warranty Deed | $365,500 | Elevation Title |
Mortgage History
| Date | Status | Loan Amount | Loan Type |
|---|---|---|---|
| Open | $310,505 | New Conventional | |
| Previous Owner | $36,607 | New Conventional | |
| Previous Owner | $63,682 | Unknown | |
| Previous Owner | $75,000 | Unknown |
Property History
| Date | Event | Price | Change | Sq Ft Price |
|---|---|---|---|---|
| 03/20/2025 03/20/25 | Sold | $365,300 | +7.4% | $256 / Sq Ft |
| 01/24/2025 01/24/25 | Pending | -- | -- | -- |
| 01/21/2025 01/21/25 | For Sale | $340,000 | -- | $238 / Sq Ft |
Tax History Compared to Growth
Tax History
| Year | Tax Paid | Tax Assessment Tax Assessment Total Assessment is a certain percentage of the fair market value that is determined by local assessors to be the total taxable value of land and additions on the property. | Land | Improvement |
|---|---|---|---|---|
| 2023 | $5,522 | $80,464 | $14,217 | $66,247 |
| 2022 | $5,525 | $73,416 | $12,972 | $60,444 |
| 2021 | $5,652 | $67,865 | $12,077 | $55,788 |
| 2020 | $5,719 | $67,088 | $11,218 | $55,870 |
| 2019 | $5,768 | $64,992 | $10,394 | $54,598 |
| 2018 | $5,285 | $58,943 | $9,614 | $49,329 |
| 2017 | $5,751 | $61,882 | $8,858 | $53,024 |
| 2016 | $5,004 | $53,108 | $7,593 | $45,515 |
| 2015 | -- | $44,996 | $6,529 | $38,467 |
| 2014 | -- | $40,632 | $6,279 | $34,353 |
| 2013 | -- | $40,054 | $6,190 | $33,864 |
Agents Affiliated with this Home
-
Kathy Brothers

Seller's Agent in 2025
Kathy Brothers
Keller Williams Innovate - Aurora
(630) 201-4664
43 in this area
502 Total Sales
-
Jane Belongea

Buyer's Agent in 2025
Jane Belongea
Fathom Realty IL LLC
(630) 456-2020
2 in this area
94 Total Sales
Map
Source: Midwest Real Estate Data (MRED)
MLS Number: 12274522
APN: 15-18-251-020
- 1088 Alameda Dr
- 2390 Buttercup Ct
- 2410 Sunflower Ct
- 2140 Baker St
- 750 Shady Ln Unit 6
- 872 Shady Ln
- 1866 Robert Ct
- 2426 Courtyard Cir Unit 3
- 1340 Ironwood Ct
- 1096 Village Center Pkwy Unit 6
- 2432 Courtyard Cir Unit 1
- 1096 Cascade Dr
- 1927 W Illinois Ave Unit 29
- 746 N Edgelawn Dr
- 2444 Deerfield Dr
- 1644 Bridle Post Dr Unit 1644
- 2440 Pebblewood Ct
- 2290 Copley St
- 1598 Elder Dr
- 1937 Bayview Ln
