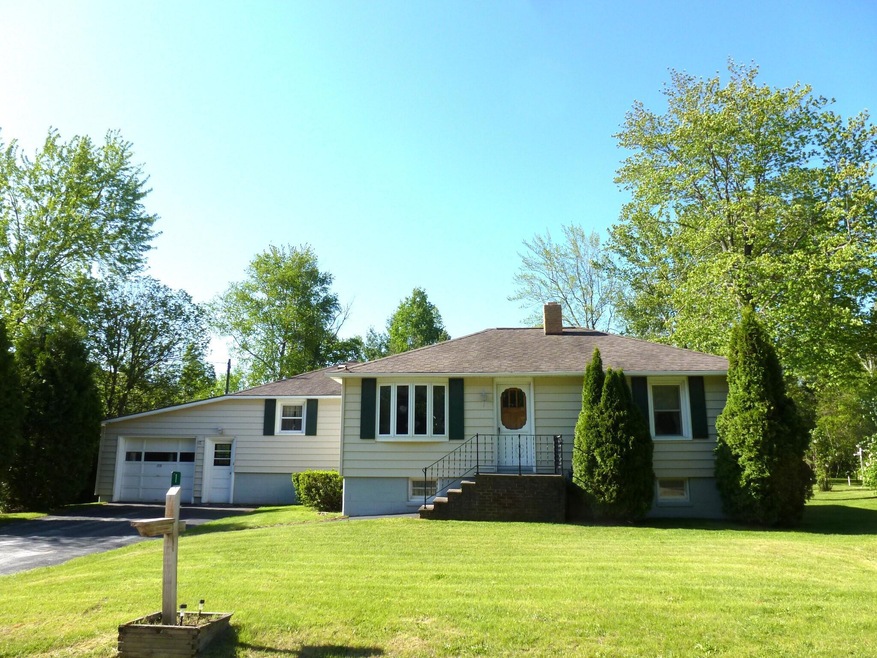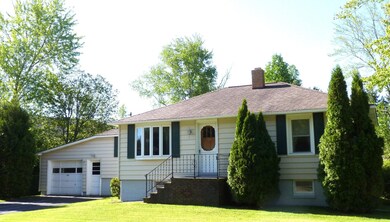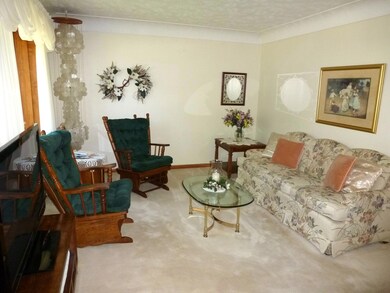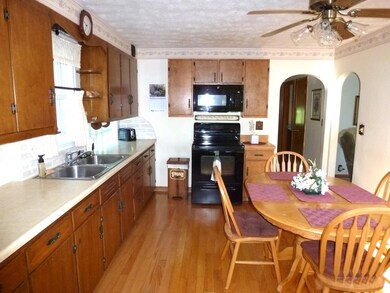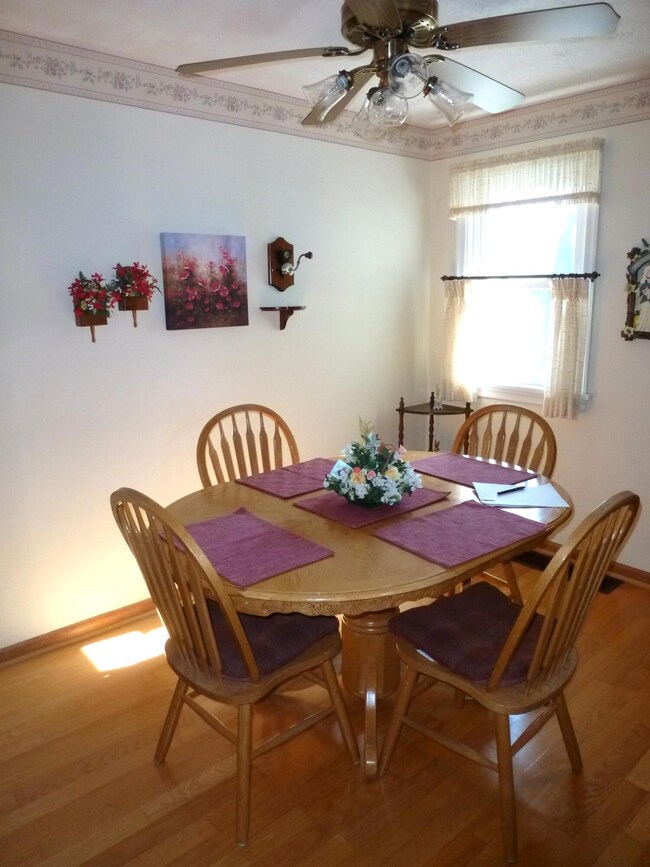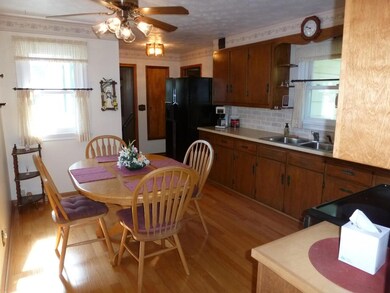
1031 Birch Rd Alpena, MI 49707
Highlights
- Deck
- Wood Flooring
- 1 Car Attached Garage
- Ranch Style House
- No HOA
- Living Room
About This Home
As of July 2024Very well maintained township home on oversized park-like lot (150x200 ft,), spacious eat-in kitchen, laundry hook ups on both levels, screened porch, full basement and attached garage. Furnace and AC updated in 2018, vinyl windows, convenient location, just minutes from the city limits. Square footage is approximate and should be verified by the buyer or buyer's agent.
Home Details
Home Type
- Single Family
Est. Annual Taxes
- $877
Year Built
- Built in 1940
Lot Details
- 0.69 Acre Lot
- Lot Dimensions are 150x200
- Dirt Road
- Landscaped
Home Design
- Ranch Style House
- Frame Construction
- Vinyl Siding
- Vinyl Construction Material
Interior Spaces
- 2,130 Sq Ft Home
- Ceiling Fan
- Gas Fireplace
- Rods
- Living Room
- Dining Room
- Oven or Range
Flooring
- Wood
- Laminate
Bedrooms and Bathrooms
- 3 Bedrooms
- 1 Full Bathroom
Laundry
- Laundry on main level
- Dryer
- Washer
Basement
- Basement Fills Entire Space Under The House
- Basement Window Egress
Parking
- 1 Car Attached Garage
- Garage Door Opener
Outdoor Features
- Deck
- Shed
Schools
- Ella White Elementary School
- Alpena High School
Utilities
- Forced Air Heating System
- Heating System Uses Natural Gas
- Municipal Utilities District for Water and Sewer
- Cable TV Available
Community Details
- No Home Owners Association
- T30n, R8e Subdivision
Listing and Financial Details
- Assessor Parcel Number 011-004-000-843-00
- Tax Block Section 4
Ownership History
Purchase Details
Similar Homes in Alpena, MI
Home Values in the Area
Average Home Value in this Area
Purchase History
| Date | Type | Sale Price | Title Company |
|---|---|---|---|
| Quit Claim Deed | -- | -- |
Property History
| Date | Event | Price | Change | Sq Ft Price |
|---|---|---|---|---|
| 07/08/2024 07/08/24 | Sold | $165,000 | +3.2% | $77 / Sq Ft |
| 06/24/2024 06/24/24 | Pending | -- | -- | -- |
| 06/17/2024 06/17/24 | For Sale | $159,900 | -- | $75 / Sq Ft |
Tax History Compared to Growth
Tax History
| Year | Tax Paid | Tax Assessment Tax Assessment Total Assessment is a certain percentage of the fair market value that is determined by local assessors to be the total taxable value of land and additions on the property. | Land | Improvement |
|---|---|---|---|---|
| 2025 | $877 | $55,000 | $0 | $0 |
| 2024 | $375 | $49,500 | $0 | $0 |
| 2023 | $357 | $46,500 | $0 | $0 |
| 2022 | $813 | $41,600 | $0 | $0 |
| 2021 | $790 | $38,400 | $38,400 | $0 |
| 2020 | $780 | $36,300 | $0 | $0 |
| 2019 | $750 | $33,700 | $0 | $0 |
| 2018 | $733 | $28,600 | $0 | $0 |
| 2017 | $716 | $30,700 | $0 | $0 |
| 2016 | $716 | $30,700 | $0 | $0 |
| 2015 | $414 | $30,800 | $0 | $0 |
| 2013 | $330 | $33,000 | $0 | $0 |
Agents Affiliated with this Home
-
Mari Crow

Seller's Agent in 2024
Mari Crow
CENTURY 21 NORTHLAND of ALPENA
(989) 657-5801
140 Total Sales
Map
Source: Water Wonderland Board of REALTORS®
MLS Number: 201830061
APN: 011-004-000-843-00
- 1089 Birch Rd
- 3301 U S 23
- 3023 Us Highway 23 S
- 139 Bear Point Rd
- 2991 Noralin Dr
- 2971 Noralin Dr
- 2951 Noralin Dr
- 3189 Partridge Point Rd
- 2457 Diamond Dr
- 3211 S Partridge Point Rd
- 2323 Hobbs Dr
- 2228 Sommerset Dr
- 2208 Sommerset Dr
- 2660 Werth Rd
- 2056 Hobbs Dr
- 2215 Partridge Point Rd N
- 1632 Lakeview Dr
- 2800 Werth Rd
- 440 S Lawn St
- 1616 Lakeview Dr
