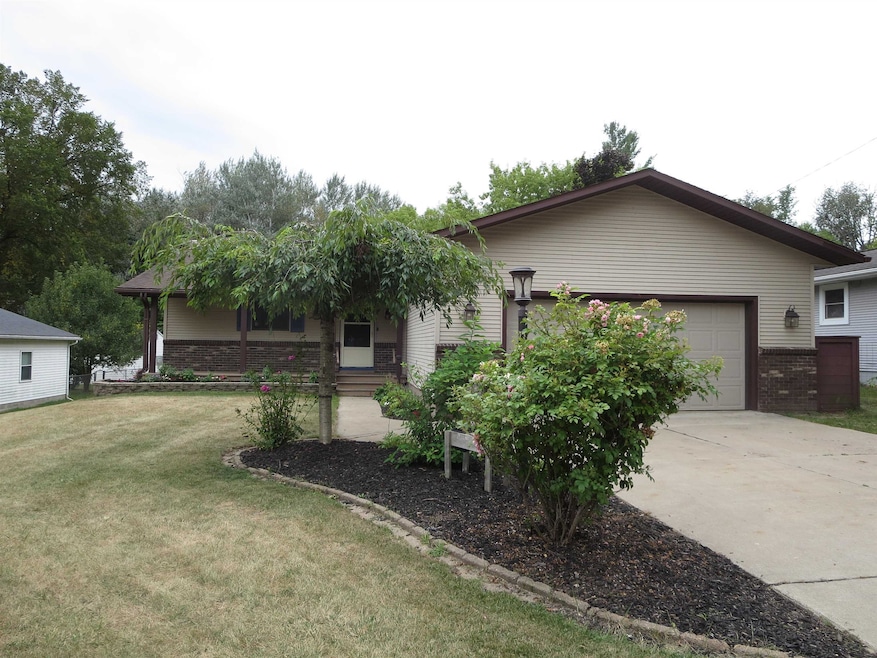
1031 Chatterton St Gladwin, MI 48624
Estimated payment $1,438/month
Highlights
- Deck
- 2 Car Direct Access Garage
- Porch
- Ranch Style House
- Bar Fridge
- Walk-In Closet
About This Home
Charming on Chatterton. Come explore this move- in ready Gladwin City gem. Located in a prime city area close to everything Gladwin has to offer. Offering an updated spacious kitchen complete with granite counters, granite topped island and newer appliances . The massive dining room is seperated from the kitchen with wooden columns. The dining room would make a beautiful living room as well. Step out onto the 20x20 composite deck overlooking the inviting and peaceful back yard. The corner firepit area calls out for night time fun. The roomy master bedroom offers a 10x7 walk in closet and the adjoining 12x8 updated bath, with soaker tub and shower and heated floor that is sure to put a smile on any buyers face. Enjoy the "wow" factor as you step down into the finished basement . This enjoyable living space has a huge built in tv, a beautiful corner gas unit fireplace and large daylight windows. There is a granite topped 5x 3 1/2 foot bar or game area, with microwave, wine fridge and cupboards for storage. The 3rd bedroom has an ingress/egress window and a quick step away from the full second bathroom. The laundry room is within ez reach of the laundry chute and large enough to make doing laundry as pleasant as it can be! This is a home worth seeing....and buying!
Listing Agent
COLDWELL BANKER PROFESSIONALS License #CGBOR-6501235512 Listed on: 08/19/2025

Home Details
Home Type
- Single Family
Est. Annual Taxes
Year Built
- Built in 1982
Lot Details
- 8,712 Sq Ft Lot
- Lot Dimensions are 66x132
Home Design
- Ranch Style House
- Brick Exterior Construction
- Vinyl Siding
- Vinyl Trim
Interior Spaces
- Central Vacuum
- Bar Fridge
- Ceiling Fan
- Gas Fireplace
- Living Room with Fireplace
- Carpet
Kitchen
- Oven or Range
- Microwave
- Dishwasher
Bedrooms and Bathrooms
- 3 Bedrooms
- Walk-In Closet
- 2 Full Bathrooms
Laundry
- Laundry Room
- Laundry on lower level
- Dryer
- Washer
Finished Basement
- Basement Fills Entire Space Under The House
- Fireplace in Basement
- Basement Window Egress
Parking
- 2 Car Direct Access Garage
- Heated Garage
- Garage Door Opener
Outdoor Features
- Deck
- Porch
Utilities
- Forced Air Heating and Cooling System
- Heating System Uses Natural Gas
- Community Sewer or Septic
Community Details
- Hannah's Subdivision
Listing and Financial Details
- Assessor Parcel Number 170-100-008-003-00
Map
Home Values in the Area
Average Home Value in this Area
Tax History
| Year | Tax Paid | Tax Assessment Tax Assessment Total Assessment is a certain percentage of the fair market value that is determined by local assessors to be the total taxable value of land and additions on the property. | Land | Improvement |
|---|---|---|---|---|
| 2025 | $2,648 | $81,400 | $0 | $81,400 |
| 2024 | $1,640 | $79,100 | $0 | $79,100 |
| 2023 | $1,619 | $68,200 | $0 | $0 |
| 2022 | $2,392 | $60,700 | $0 | $0 |
| 2021 | $2,246 | $58,000 | $0 | $58,000 |
| 2020 | $2,301 | $54,700 | $0 | $54,700 |
| 2019 | $1,762 | $44,200 | $0 | $44,200 |
| 2018 | $1,736 | $45,300 | $0 | $45,300 |
| 2017 | $1,697 | $45,900 | $0 | $45,900 |
| 2016 | $1,680 | $46,600 | $2,600 | $44,000 |
| 2015 | -- | $42,500 | $0 | $42,500 |
| 2014 | -- | $42,700 | $3,500 | $39,200 |
Property History
| Date | Event | Price | Change | Sq Ft Price |
|---|---|---|---|---|
| 08/19/2025 08/19/25 | For Sale | $225,000 | +65.4% | $107 / Sq Ft |
| 07/19/2019 07/19/19 | Sold | $136,000 | -20.0% | $123 / Sq Ft |
| 07/19/2019 07/19/19 | Pending | -- | -- | -- |
| 05/23/2019 05/23/19 | For Sale | $169,900 | -- | $154 / Sq Ft |
Purchase History
| Date | Type | Sale Price | Title Company |
|---|---|---|---|
| Grant Deed | $136,000 | North Star Title Ins Agcy Inc |
Mortgage History
| Date | Status | Loan Amount | Loan Type |
|---|---|---|---|
| Open | $129,200 | Construction |
Similar Homes in Gladwin, MI
Source: Clare Gladwin Board of REALTORS®
MLS Number: 50185727
APN: 170-100-008-003-00
- 240 Lumm St
- VL Michigan 18
- 319 Michigan 18
- 400 N River St
- 84 Saint Andrews Dr Unit Lot 84 St Andrews
- Lot 3 N Cayuga St Unit Lot 3 First Street
- 711 N Spring St
- 300 E Grout St
- 546 N Silverleaf St
- 1009 W 3rd St
- 435 E Maple St
- 711 E Cedar Ave
- 1100 N State St
- 1313 N Antler St
- 908 Pheasant Run
- 1677 Timothy St
- 4154 Gedney Rd
- 1078 N M 18
- 0 Easton Rd
- 0 Pratt Lake Rd Unit 50183611
- 1787 Long Rd
- 5018 Dundas Rd
- 399 Twin Lake Rd
- 2600 Mostetler Rd
- 895 Richard Dr
- 728 W Spruce St
- 723 E Hull Rd
- 208 Wilcox Pkwy
- 202 Mary St
- 225 Mary St
- 305 Briarwood Dr
- 22 Birchview Dr
- 1111 Woodsdale Dr
- 4817 N 8 Mile Rd
- 4675 E Parish Rd
- 213 Devonshire Dr
- 5301 Dublin Ave
- 5220 Hedgewood Dr
- 5205 Hedgewood Dr
- 1913 N Jefferson (Upper Level) Rd






