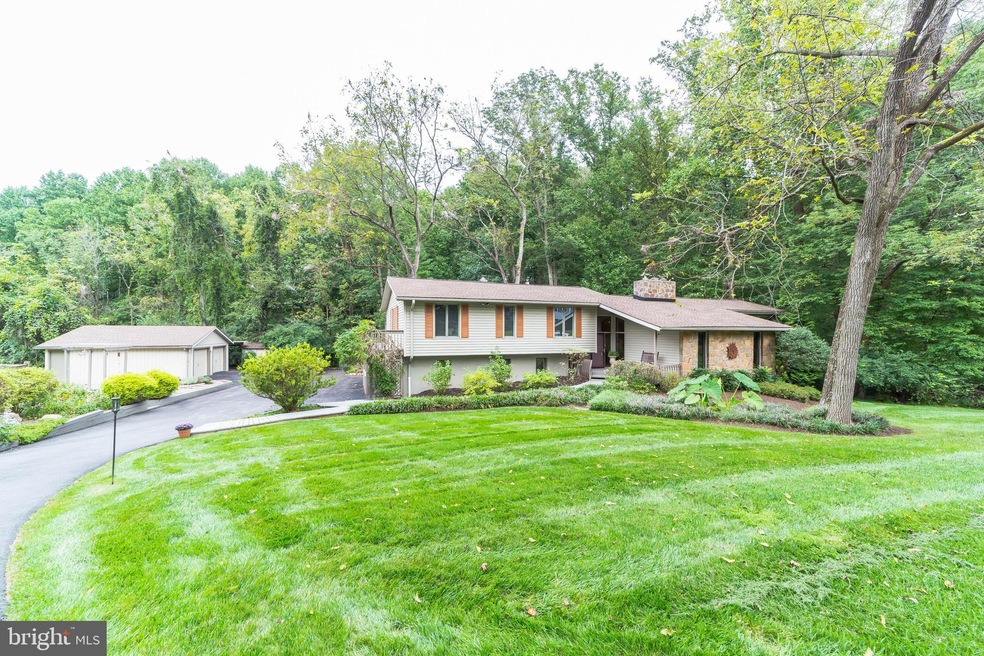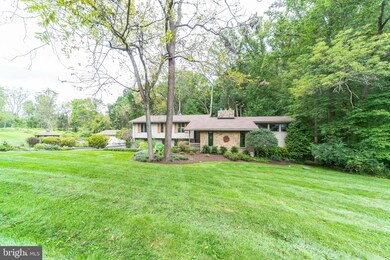
1031 Dunvegan Rd West Chester, PA 19382
Estimated Value: $776,000 - $855,000
Highlights
- Contemporary Architecture
- 2 Fireplaces
- 2 Car Detached Garage
- Sarah W Starkweather Elementary School Rated A
- No HOA
- Parking Storage or Cabinetry
About This Home
As of October 2020Don't miss this AMAZING OPPORTUNITY to own a California contemporary 5 bedroom, 3 full bath home on an acre lot in the highly desired West Chester Area School District. This private and expansive property extends over an acre amongst beautiful trees with a natural yet manicured landscape featuring a koi pond, perennial beds, and a fenced-in raised bed garden. The abundance of nature surrounding this home seamlessly translates indoors, for a lovely and airy living space with stunning views of the outdoors. Experience the best of both worlds - privacy and convenience along with only a short distance to the 202 corridor for easy commuting and only a short drive to the West Chester Boro. Looking for additional space for home schooling, an in-law suite, or au pair living area? This property offers an abundance of living space with 3,405 sf above grade and an additional 1,083 sf below grade in the finished basement. The main floor boasts an open floor plan with the living, dining and family rooms, kitchen and a bonus room, perfect for a game or playroom. The lower level offers an office with a fireplace and doors to the outside with a lovely view of the pond. Three (3) well-sized bedrooms and 1 full bath are located on the second floor along with the master suite which has access to a deck and beautiful, private views. Downstairs in the basement is the 5th bedroom, another full bath, additional living space and kitchenette area. Outside you'll find a 25' x 25' detached garage with a covered carport and spacious storage shed. The outdoor experience at this property has something for everyone: from a zen garden complete with gazebo and a pergola, a koi pond you can enjoy from your office or the upper decks, to a large, vegetable garden with lots of asparagus ready for your spring recipes! The back of the property is wooded, private and cannot be developed. Enjoy privacy, the beauty of nature and serenity, all the while being minutes from the conveniences of suburbia.
Home Details
Home Type
- Single Family
Est. Annual Taxes
- $7,471
Year Built
- Built in 1973
Lot Details
- 1 Acre Lot
- Property is in excellent condition
- Property is zoned R1
Parking
- 2 Car Detached Garage
- 1 Detached Carport Space
- Parking Storage or Cabinetry
- Driveway
Home Design
- Contemporary Architecture
- Shingle Roof
- Aluminum Siding
Interior Spaces
- Property has 1.5 Levels
- 2 Fireplaces
- Basement Fills Entire Space Under The House
Bedrooms and Bathrooms
Utilities
- Forced Air Heating and Cooling System
- Well
- Natural Gas Water Heater
- On Site Septic
Community Details
- No Home Owners Association
Listing and Financial Details
- Tax Lot 0028.4000
- Assessor Parcel Number 67-04 -0028.4000
Ownership History
Purchase Details
Home Financials for this Owner
Home Financials are based on the most recent Mortgage that was taken out on this home.Purchase Details
Home Financials for this Owner
Home Financials are based on the most recent Mortgage that was taken out on this home.Similar Homes in West Chester, PA
Home Values in the Area
Average Home Value in this Area
Purchase History
| Date | Buyer | Sale Price | Title Company |
|---|---|---|---|
| Winkler Nicholas S | $600,000 | Title Services | |
| Heck Paul W | $229,900 | -- |
Mortgage History
| Date | Status | Borrower | Loan Amount |
|---|---|---|---|
| Open | Winkler Nicholas S | $480,000 | |
| Previous Owner | Heck Paul W | $391,000 | |
| Previous Owner | Heck Paul W | $50,000 | |
| Previous Owner | Heck Paul W | $397,425 | |
| Previous Owner | Heck Paul W | $409,000 | |
| Previous Owner | Heck Paul W | $183,900 |
Property History
| Date | Event | Price | Change | Sq Ft Price |
|---|---|---|---|---|
| 10/29/2020 10/29/20 | Sold | $600,000 | +6.2% | $155 / Sq Ft |
| 09/12/2020 09/12/20 | Pending | -- | -- | -- |
| 09/10/2020 09/10/20 | For Sale | $565,000 | -- | $146 / Sq Ft |
Tax History Compared to Growth
Tax History
| Year | Tax Paid | Tax Assessment Tax Assessment Total Assessment is a certain percentage of the fair market value that is determined by local assessors to be the total taxable value of land and additions on the property. | Land | Improvement |
|---|---|---|---|---|
| 2024 | $7,819 | $252,970 | $45,930 | $207,040 |
| 2023 | $7,766 | $252,970 | $45,930 | $207,040 |
| 2022 | $7,617 | $252,970 | $45,930 | $207,040 |
| 2021 | $7,517 | $252,970 | $45,930 | $207,040 |
| 2020 | $7,471 | $252,970 | $45,930 | $207,040 |
| 2019 | $7,372 | $252,970 | $45,930 | $207,040 |
| 2018 | $7,223 | $252,970 | $45,930 | $207,040 |
| 2017 | $7,075 | $252,970 | $45,930 | $207,040 |
| 2016 | $5,508 | $252,970 | $45,930 | $207,040 |
| 2015 | $5,508 | $252,970 | $45,930 | $207,040 |
| 2014 | $5,508 | $252,970 | $45,930 | $207,040 |
Agents Affiliated with this Home
-
Laura Kaplan

Seller's Agent in 2020
Laura Kaplan
Coldwell Banker Realty
(610) 235-7987
232 Total Sales
-
Lori Grier

Buyer's Agent in 2020
Lori Grier
Coldwell Banker Realty
(610) 608-9965
107 Total Sales
Map
Source: Bright MLS
MLS Number: PACT515794
APN: 67-004-0028.4000
- 120 Gilpin Dr
- 137 Gilpin Dr Unit A-308
- 814 Kimberly Ln
- 501 W Street Rd
- 1121 S New St
- 1123 S New St
- 1052 Cedar Mill Ln
- 1109 Fielding Dr
- 207 Reid Way
- 204 Piedmont Rd
- 832 Spruce Ave
- 235 Caleb Dr Unit 19
- Lot 10 Carolannes Way
- 466 Reid Way
- 502 Coventry Ln
- 131 Stirrup Cir
- 485 Lake George Cir Unit 47
- 809 General Cornwallis Dr
- 830 Pietro Place
- 931 Lenape Rd
- 1031 Dunvegan Rd
- 1027 Dunvegan Rd
- 1028 Dunvegan Rd
- 1025 Dunvegan Rd
- 1033 Dunvegan Rd
- 600 John Anthony Dr
- 1032 Dunvegan Rd
- 1024 Dunvegan Rd
- 1023 Dunvegan Rd
- 602 John Anthony Dr
- 1049 E Niels Ln
- 601 John Anthony Dr
- 1038 Dunvegan Rd
- 1016 Dunvegan Rd
- 1051 E Niels Ln
- 604 John Anthony Dr
- 605 John Anthony Dr
- 1012 Dunvegan Rd
- 1004 Supplee Way
- 1042 Dunvegan Rd






