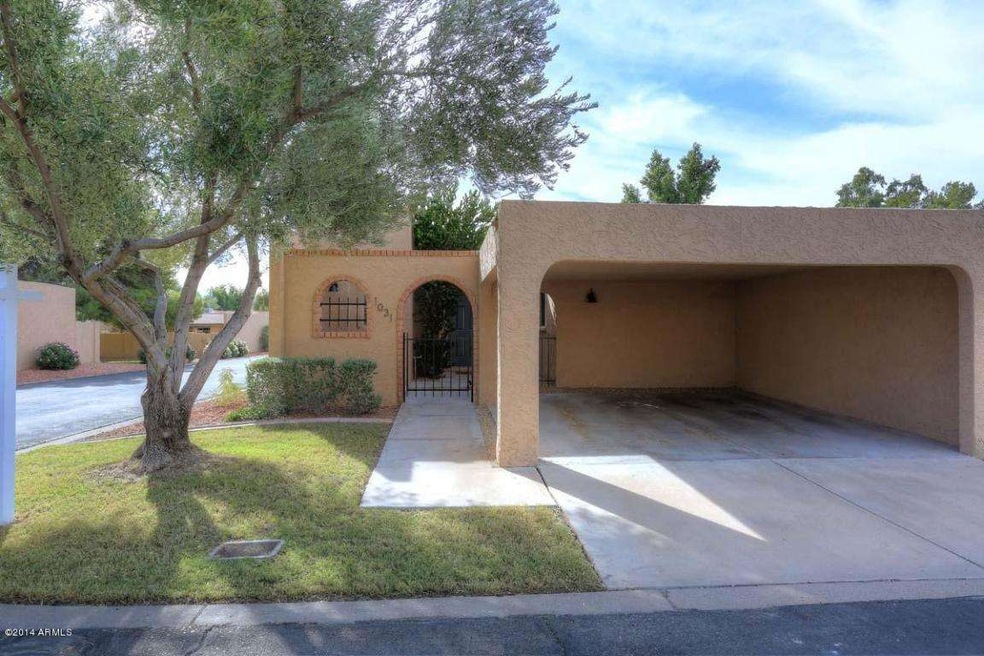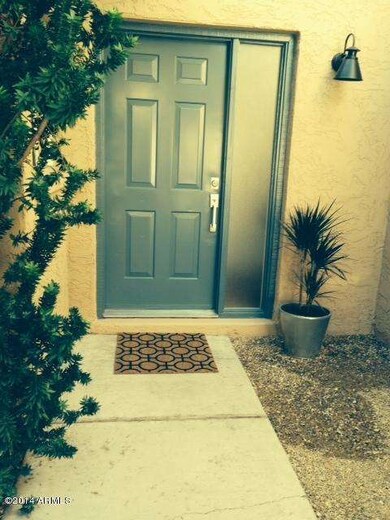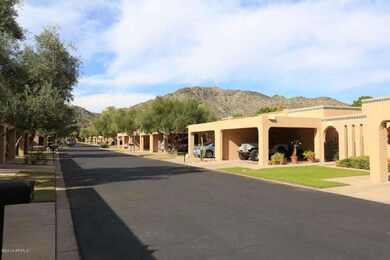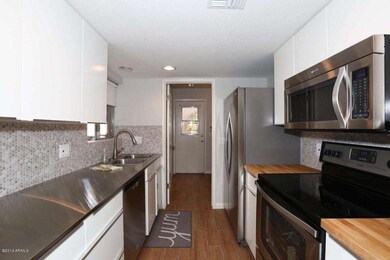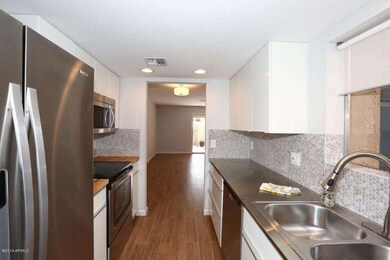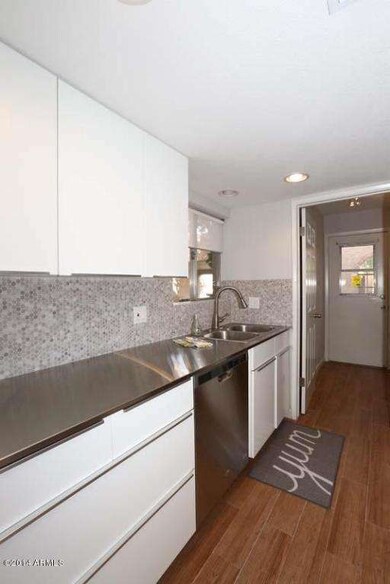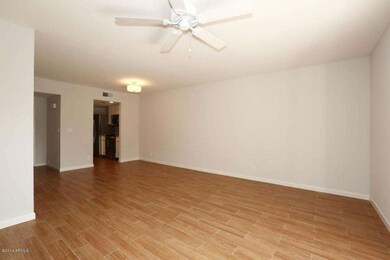
1031 E Cochise Dr Phoenix, AZ 85020
North Mountain Village NeighborhoodHighlights
- Mountain View
- Corner Lot
- Covered patio or porch
- Sunnyslope High School Rated A
- Heated Community Pool
- No Interior Steps
About This Home
As of December 2014A fabulous remodeled patio home in a lovely complex. Virtually taken down to the studs and redone with taste and quality. Wood like tile floors, completely new baths with designer tile and a totally remodeled kitchen with contemporary cabinets, custom stainless counter and stainless appliances make this a modern show place. The back patio has direct access to the greenbelt and an attached two car carport gives you easy entry to kitchen and living area. See list of upgrades under document tab, including AC, roof, water heater etc.
Last Agent to Sell the Property
Berkshire Hathaway HomeServices Arizona Properties License #SA537085000 Listed on: 11/15/2014

Property Details
Home Type
- Multi-Family
Est. Annual Taxes
- $997
Year Built
- Built in 1978
Lot Details
- 2,059 Sq Ft Lot
- Private Streets
- Block Wall Fence
- Corner Lot
- Grass Covered Lot
Parking
- 2 Carport Spaces
Home Design
- Patio Home
- Property Attached
- Built-Up Roof
- Block Exterior
- Stucco
Interior Spaces
- 1,194 Sq Ft Home
- 1-Story Property
- Ceiling Fan
- Tile Flooring
- Mountain Views
Kitchen
- Built-In Microwave
- Dishwasher
Bedrooms and Bathrooms
- 3 Bedrooms
- Remodeled Bathroom
- 2 Bathrooms
Laundry
- Laundry in unit
- Washer and Dryer Hookup
Accessible Home Design
- No Interior Steps
Outdoor Features
- Covered patio or porch
- Outdoor Storage
Schools
- Washington Elementary School - Phoenix
- Sunnyslope Elementary Middle School
- Sunnyslope High School
Utilities
- Refrigerated Cooling System
- Heating Available
- High Speed Internet
- Cable TV Available
Listing and Financial Details
- Tax Lot 86
- Assessor Parcel Number 159-41-252-A
Community Details
Overview
- Property has a Home Owners Association
- Community Mgt Association, Phone Number (602) 943-2384
- Tapatio Cove Subdivision
Recreation
- Heated Community Pool
- Community Spa
- Bike Trail
Ownership History
Purchase Details
Home Financials for this Owner
Home Financials are based on the most recent Mortgage that was taken out on this home.Purchase Details
Home Financials for this Owner
Home Financials are based on the most recent Mortgage that was taken out on this home.Purchase Details
Home Financials for this Owner
Home Financials are based on the most recent Mortgage that was taken out on this home.Similar Homes in the area
Home Values in the Area
Average Home Value in this Area
Purchase History
| Date | Type | Sale Price | Title Company |
|---|---|---|---|
| Warranty Deed | -- | Wfg National Title Insurance C | |
| Warranty Deed | $155,200 | Magnus Title Agency | |
| Cash Sale Deed | $95,000 | Chicago Title Agency Inc |
Mortgage History
| Date | Status | Loan Amount | Loan Type |
|---|---|---|---|
| Open | $231,000 | New Conventional | |
| Previous Owner | $122,400 | New Conventional |
Property History
| Date | Event | Price | Change | Sq Ft Price |
|---|---|---|---|---|
| 07/21/2025 07/21/25 | Price Changed | $365,000 | -1.1% | $306 / Sq Ft |
| 07/12/2025 07/12/25 | Price Changed | $369,000 | -1.1% | $309 / Sq Ft |
| 07/04/2025 07/04/25 | For Sale | $373,000 | +133.1% | $312 / Sq Ft |
| 12/29/2014 12/29/14 | Sold | $160,000 | -4.2% | $134 / Sq Ft |
| 11/25/2014 11/25/14 | Pending | -- | -- | -- |
| 11/14/2014 11/14/14 | For Sale | $167,000 | +75.8% | $140 / Sq Ft |
| 09/12/2014 09/12/14 | Sold | $95,000 | -4.9% | $80 / Sq Ft |
| 07/30/2014 07/30/14 | Pending | -- | -- | -- |
| 07/28/2014 07/28/14 | For Sale | $99,900 | -- | $84 / Sq Ft |
Tax History Compared to Growth
Tax History
| Year | Tax Paid | Tax Assessment Tax Assessment Total Assessment is a certain percentage of the fair market value that is determined by local assessors to be the total taxable value of land and additions on the property. | Land | Improvement |
|---|---|---|---|---|
| 2025 | $1,381 | $12,887 | -- | -- |
| 2024 | $1,354 | $12,274 | -- | -- |
| 2023 | $1,354 | $24,830 | $4,960 | $19,870 |
| 2022 | $1,306 | $19,210 | $3,840 | $15,370 |
| 2021 | $1,339 | $18,610 | $3,720 | $14,890 |
| 2020 | $1,304 | $16,950 | $3,390 | $13,560 |
| 2019 | $1,280 | $15,310 | $3,060 | $12,250 |
| 2018 | $1,243 | $13,080 | $2,610 | $10,470 |
| 2017 | $1,240 | $11,920 | $2,380 | $9,540 |
| 2016 | $1,218 | $11,910 | $2,380 | $9,530 |
| 2015 | $1,129 | $9,370 | $1,870 | $7,500 |
Agents Affiliated with this Home
-
Tammy Bosse

Seller's Agent in 2025
Tammy Bosse
Boss Properties
(602) 697-0003
25 Total Sales
-
Wade Jarvis

Seller Co-Listing Agent in 2025
Wade Jarvis
Boss Properties
(602) 697-7108
22 Total Sales
-
Lynne Gallipo

Seller's Agent in 2014
Lynne Gallipo
Berkshire Hathaway HomeServices Arizona Properties
(602) 909-6868
11 Total Sales
-
J
Seller's Agent in 2014
Jesse Pekarek
HomeSmart
Map
Source: Arizona Regional Multiple Listing Service (ARMLS)
MLS Number: 5200492
APN: 159-41-252A
- 1120 E Beryl Ave
- 10408 N 11th St Unit 2
- 10419 N 10th Place Unit 2
- 10409 N 10th St Unit 1
- 10420 N 10th St Unit 2
- 913 E Beryl Ave
- 1131 E North Ln Unit 1
- 841 E Peoria Ave Unit 2
- 921 E Becker Ln
- 10606 N 11th St
- 10249 N 12th Place Unit 2
- 10445 N 11th Place Unit 3
- 10445 N 11th Place Unit 1
- 1133 E Brown St
- 10229 N 12th Ct Unit 1
- 9846 N 10th St
- 811 E Brown St
- 10410 N Cave Creek Rd Unit 2035
- 10410 N Cave Creek Rd Unit 2063
- 10410 N Cave Creek Rd Unit 1027
