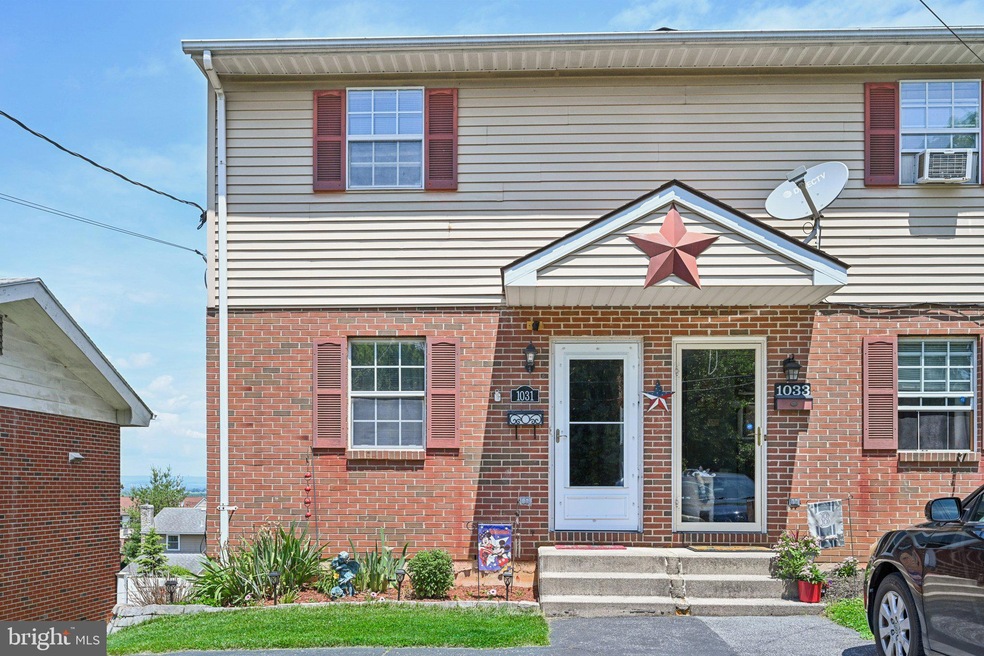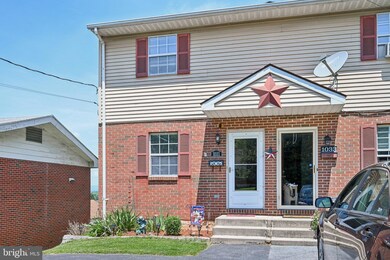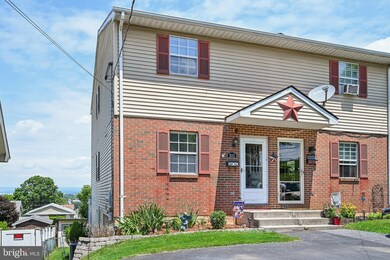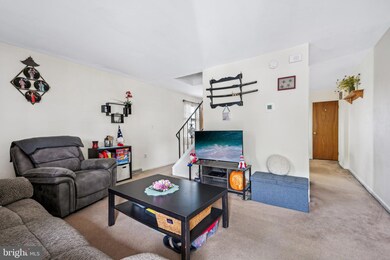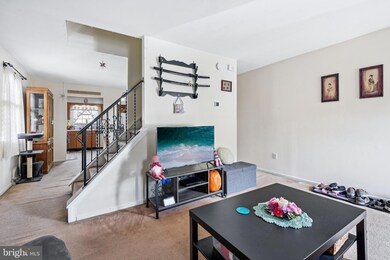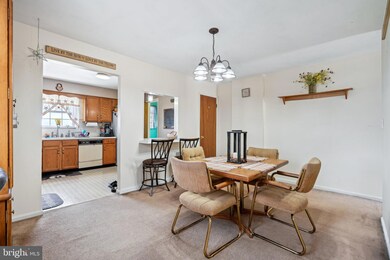
1031 E Hamilton St Allentown, PA 18109
Rittersville NeighborhoodHighlights
- Sun or Florida Room
- Living Room
- En-Suite Primary Bedroom
- No HOA
- Laundry Room
- Central Air
About This Home
As of February 2025Welcome to this charming twin home in East Allentown! This delightful 3-bedroom home offers comfort, style, and convenience. Inside discover a cozy living room that flows seamlessly into the dining room, creating the perfect space for entertaining. The dining room opens to the kitchen featuring a mini breakfast counter and ample cabinet space for all your storage needs. Completing the main level is a convenient half bath, adding functionality to the layout. Upstairs, you'll discover three generously sized bedrooms and a full hall bathroom, providing comfortable accommodations for everyone. But the real gem of this home lies in the fully finished basement, boasting a large family room and access to the enclosed sunroom. Off the sunroom is the spacious deck and fenced-in backyard, complete with a shed for all your outdoor storage needs. Additional highlights include a laundry area in the basement with extra storage space and another half bath for added convenience. Plus, enjoy the peace of mind that comes with brand new AC unit and electrical box installations. Located close to schools and several parks, this home offers easy access to everything Allentown has to offer. And with the airport just a short distance away, travel couldn't be more convenient. Don't miss your chance to make this adorable twin home yours!
Last Agent to Sell the Property
Elizabeth Wukitsch
Redfin Corporation Listed on: 06/07/2024

Townhouse Details
Home Type
- Townhome
Est. Annual Taxes
- $3,110
Year Built
- Built in 1989
Lot Details
- 2,712 Sq Ft Lot
- Lot Dimensions are 24.00 x 113.00
Home Design
- Semi-Detached or Twin Home
- Side-by-Side
- Brick Exterior Construction
- Shingle Roof
- Aluminum Siding
- Vinyl Siding
- Concrete Perimeter Foundation
Interior Spaces
- Property has 2 Levels
- Family Room
- Living Room
- Dining Room
- Sun or Florida Room
- Laundry Room
Kitchen
- Oven
- Built-In Microwave
- Dishwasher
Bedrooms and Bathrooms
- 3 Bedrooms
- En-Suite Primary Bedroom
Finished Basement
- Basement Fills Entire Space Under The House
- Laundry in Basement
Parking
- 2 Parking Spaces
- 2 Driveway Spaces
- On-Street Parking
Schools
- Ritter Elementary School
- Harrison-Morton Middle School
- Louis E Dieruff High School
Utilities
- Central Air
- Heat Pump System
- Electric Water Heater
Community Details
- No Home Owners Association
- East Allentown Subdivision
Listing and Financial Details
- Tax Lot 5
- Assessor Parcel Number 641714175522-00001
Ownership History
Purchase Details
Home Financials for this Owner
Home Financials are based on the most recent Mortgage that was taken out on this home.Purchase Details
Home Financials for this Owner
Home Financials are based on the most recent Mortgage that was taken out on this home.Purchase Details
Home Financials for this Owner
Home Financials are based on the most recent Mortgage that was taken out on this home.Purchase Details
Purchase Details
Purchase Details
Purchase Details
Similar Homes in Allentown, PA
Home Values in the Area
Average Home Value in this Area
Purchase History
| Date | Type | Sale Price | Title Company |
|---|---|---|---|
| Deed | $290,000 | First United Land Transfer | |
| Deed | $260,000 | Lighthouse Abstract | |
| Warranty Deed | $130,900 | -- | |
| Interfamily Deed Transfer | -- | -- | |
| Deed | $79,900 | -- | |
| Deed | $20,500 | -- | |
| Deed | $32,000 | -- |
Mortgage History
| Date | Status | Loan Amount | Loan Type |
|---|---|---|---|
| Open | $284,747 | FHA | |
| Previous Owner | $129,160 | FHA | |
| Previous Owner | $104,000 | Unknown |
Property History
| Date | Event | Price | Change | Sq Ft Price |
|---|---|---|---|---|
| 02/14/2025 02/14/25 | Sold | $290,000 | -1.5% | $238 / Sq Ft |
| 01/16/2025 01/16/25 | Pending | -- | -- | -- |
| 11/12/2024 11/12/24 | For Sale | $294,500 | +13.3% | $242 / Sq Ft |
| 07/31/2024 07/31/24 | Sold | $260,000 | +4.0% | $139 / Sq Ft |
| 06/10/2024 06/10/24 | Pending | -- | -- | -- |
| 06/07/2024 06/07/24 | For Sale | $249,900 | -- | $133 / Sq Ft |
Tax History Compared to Growth
Tax History
| Year | Tax Paid | Tax Assessment Tax Assessment Total Assessment is a certain percentage of the fair market value that is determined by local assessors to be the total taxable value of land and additions on the property. | Land | Improvement |
|---|---|---|---|---|
| 2025 | $3,110 | $94,800 | $9,600 | $85,200 |
| 2024 | $3,110 | $94,800 | $9,600 | $85,200 |
| 2023 | $3,110 | $94,800 | $9,600 | $85,200 |
| 2022 | $3,002 | $94,800 | $85,200 | $9,600 |
| 2021 | $2,943 | $94,800 | $9,600 | $85,200 |
| 2020 | $2,867 | $94,800 | $9,600 | $85,200 |
| 2019 | $2,821 | $94,800 | $9,600 | $85,200 |
| 2018 | $2,629 | $94,800 | $9,600 | $85,200 |
| 2017 | $2,563 | $94,800 | $9,600 | $85,200 |
| 2016 | -- | $94,800 | $9,600 | $85,200 |
| 2015 | -- | $94,800 | $9,600 | $85,200 |
| 2014 | -- | $94,800 | $9,600 | $85,200 |
Agents Affiliated with this Home
-
Kristine McCreary-Williams

Seller's Agent in 2025
Kristine McCreary-Williams
Full CircleRealty&PropertyMgmt
(610) 762-8995
7 in this area
171 Total Sales
-
Dan Russoli

Buyer's Agent in 2025
Dan Russoli
Coldwell Banker Hearthside
(484) 616-5703
2 in this area
76 Total Sales
-
E
Seller's Agent in 2024
Elizabeth Wukitsch
Redfin Corporation
-
datacorrect BrightMLS
d
Buyer's Agent in 2024
datacorrect BrightMLS
Non Subscribing Office
Map
Source: Bright MLS
MLS Number: PALH2008814
APN: 641714175522-1
- 956 E Linden St
- 1102 Hanover Ave
- 624 N Maxwell St
- 619 N Jasper St
- 714 Nelson St
- 744 E Green St
- 1805 E Cambridge St
- 349 Hanover Ave Unit 353
- 1021 E Mosser St
- 2018 Hanover Ave
- 265 E Walnut St
- 872 N Irving St Unit 874
- 301 333 Union Blvd
- 226 E Walnut St
- 501 N Carlisle St
- 317 S Bradford St
- 423 S Bradford St
- 521 S Bradford St
- 18 S Bradford St
- 402 S Bradford St
