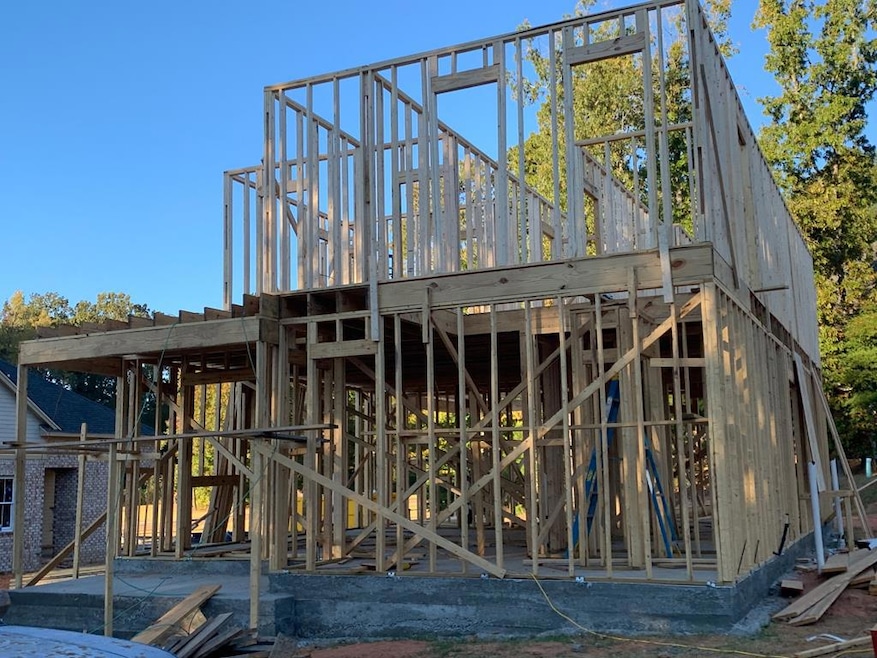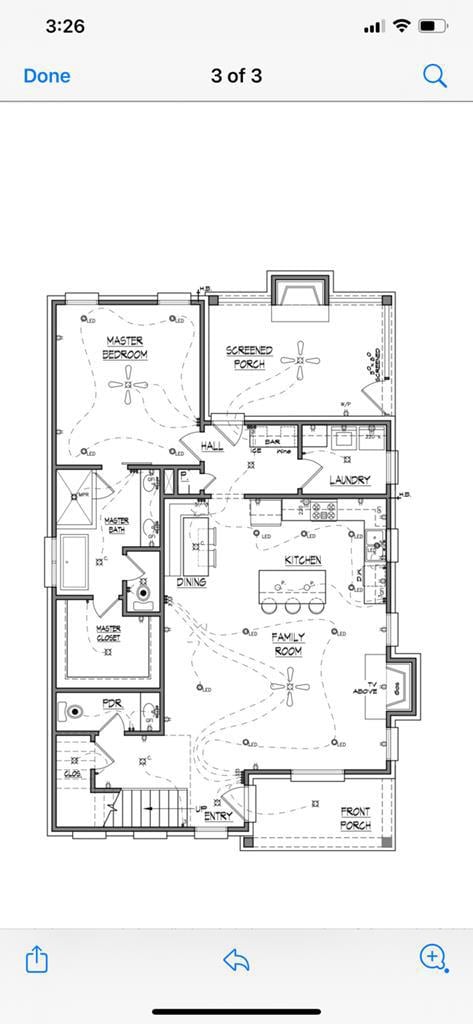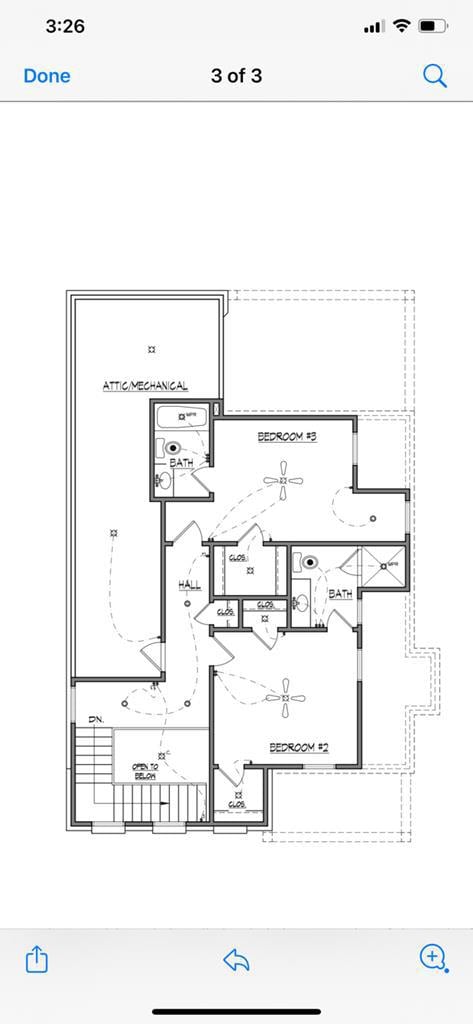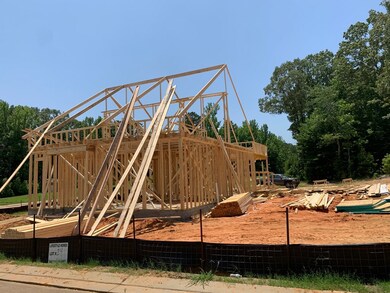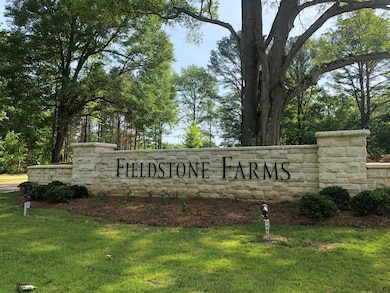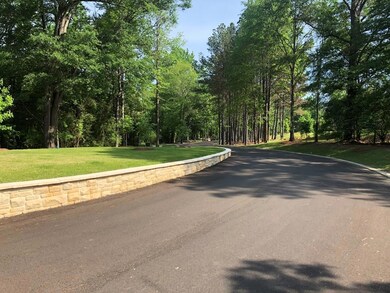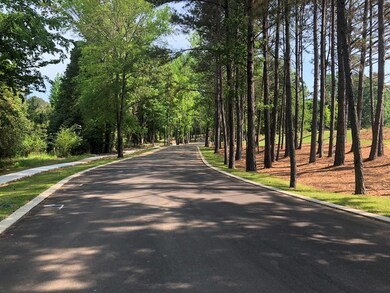
1031 Fieldstone Ln Oxford, MS 38655
Highlights
- In Ground Pool
- Wood Flooring
- Granite Countertops
- Bramlett Elementary School Rated A-
- Main Floor Primary Bedroom
- Brick or Stone Mason
About This Home
As of June 2025New Kiffin Plan! Only 2 miles to campus and 2.7 to the square, however you feel like you are in the woods. These stand alone cottages in Fieldstone Farms feature marble countertops throughout, hardwood floors, frameless shower in master bath, exposed beams in the living room, 1x6 v groove pine ceilings in the kitchen, cabinets to ceiling, pro series appliances with 36 in gas range, large screened patios, clad windows, outdoor grilling area, wine cooler and ice maker, and too many others to list. Community barn with a full caterers kitchen that looks over a lake! Gunite saltwater infinity pool.
Last Agent to Sell the Property
Cannon Cleary McGraw License #23010 Listed on: 04/12/2024
Townhouse Details
Home Type
- Townhome
Est. Annual Taxes
- $6,350
Year Built
- Built in 2025
HOA Fees
- $200 Monthly HOA Fees
Home Design
- Brick or Stone Mason
- Slab Foundation
- Architectural Shingle Roof
- HardiePlank Type
Interior Spaces
- 2,028 Sq Ft Home
- 2-Story Property
- Ceiling Fan
- Gas Fireplace
- Family Room
- Home Security System
Kitchen
- Gas Range
- Recirculated Exhaust Fan
- <<microwave>>
- Dishwasher
- Granite Countertops
- Disposal
Flooring
- Wood
- Carpet
Bedrooms and Bathrooms
- 3 Bedrooms | 1 Primary Bedroom on Main
- Walk-In Closet
Parking
- Paved Parking
- Open Parking
Outdoor Features
- In Ground Pool
- Patio
Utilities
- Cooling Available
- Central Heating
- Heating System Uses Natural Gas
- Underground Utilities
- Tankless Water Heater
- Gas Water Heater
- Cable TV Available
Community Details
- Association fees include amenities maintenance, ground maintenance, lawn maintenance, other-see remarks
- Fieldstone Farms Subdivision
Listing and Financial Details
- Tax Lot 4
Similar Homes in Oxford, MS
Home Values in the Area
Average Home Value in this Area
Property History
| Date | Event | Price | Change | Sq Ft Price |
|---|---|---|---|---|
| 07/08/2025 07/08/25 | Price Changed | $698,000 | -3.0% | $332 / Sq Ft |
| 06/20/2025 06/20/25 | For Sale | $719,900 | 0.0% | $342 / Sq Ft |
| 06/14/2025 06/14/25 | Pending | -- | -- | -- |
| 06/10/2025 06/10/25 | For Sale | $719,900 | +37.6% | $342 / Sq Ft |
| 06/05/2025 06/05/25 | Sold | -- | -- | -- |
| 04/12/2024 04/12/24 | Pending | -- | -- | -- |
| 04/12/2024 04/12/24 | For Sale | $523,100 | -- | $258 / Sq Ft |
Tax History Compared to Growth
Agents Affiliated with this Home
-
Lee Pittman

Seller's Agent in 2025
Lee Pittman
Cannon Cleary McGraw
(662) 645-3695
221 Total Sales
-
Matt McGraw
M
Seller's Agent in 2025
Matt McGraw
Cannon Cleary McGraw
(662) 801-5170
852 Total Sales
Map
Source: North Central Mississippi REALTORS®
MLS Number: 157852
- 1755 Jackson Ave E
- 301 Dede Dr
- 105 Tanglewood Dr
- 1701 Jackson Ave E
- 115 Tanglewood Dr
- 128 Tanglewood Dr
- 0 Mississippi 7
- 420 S Grove Dr
- 446 S Grove Dr
- 433 S Grove Dr
- 424 S Grove Dr
- 438 S Grove Dr
- 432 S Grove Dr
- 426 S Grove Dr
- 434 S Grove Dr
- 436 S Grove Dr
- 440 S Grove Dr
- 208 Bramlett Blvd
- 1524 Jackson Ave E
- 307 Combs St
