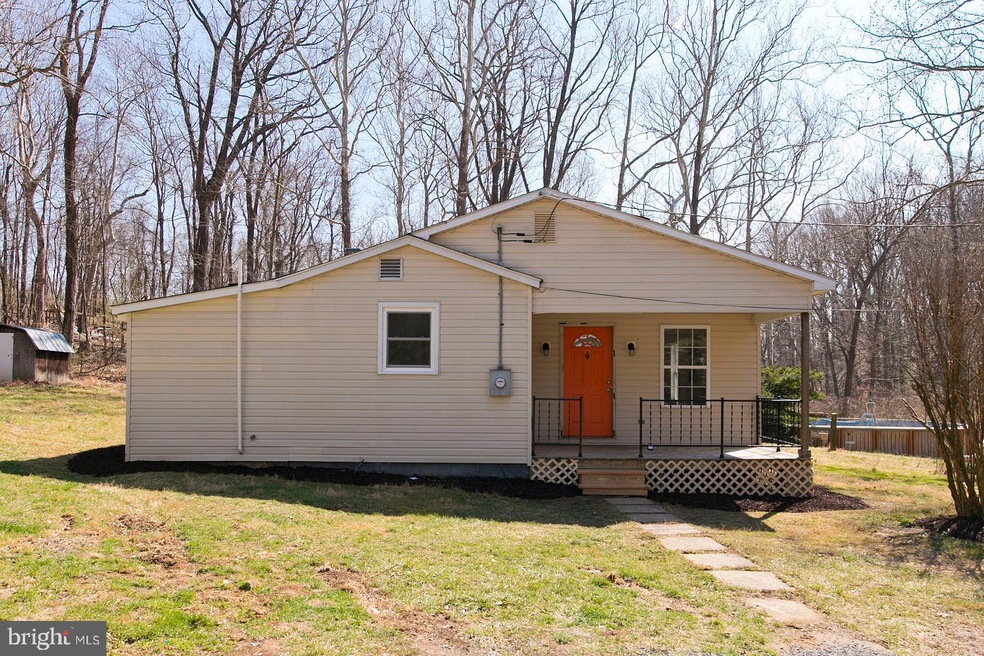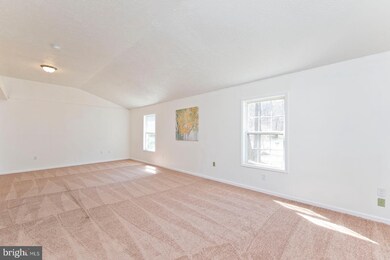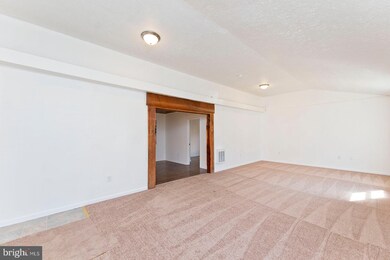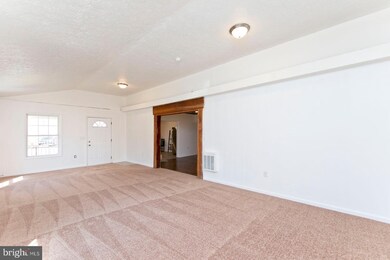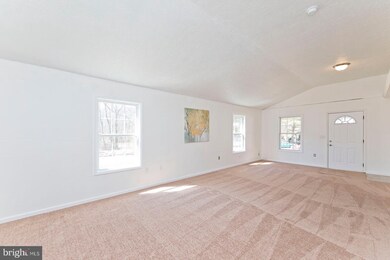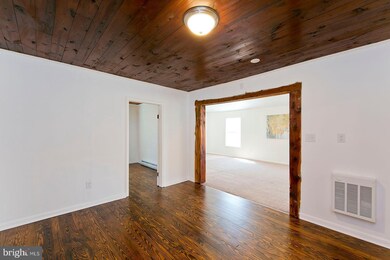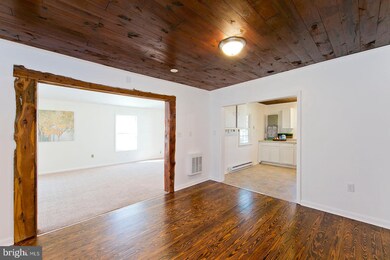
1031 Fishel Rd Winchester, VA 22602
Highlights
- Barn
- Main Floor Bedroom
- No HOA
- Backs to Trees or Woods
- Garden View
- Beamed Ceilings
About This Home
As of January 2025"Fun Fishel" has arrived! Why is it "fun" you ask...from the drive in, you will be met with the rural countryside. This adorable bungalow makes for a great escape from the vaulted ceilings, exposed wood entry way, wood ceilings, and front porch. Your property has more..comes with a detached garage good for everything you want to work on...and since the land is unrestricted.."LET'R RIP!" and I will be honest, it is not perfect, but it is home. See it today! Owner/Agent.
Home Details
Home Type
- Single Family
Est. Annual Taxes
- $647
Year Built
- Built in 1968
Lot Details
- 0.51 Acre Lot
- Landscaped
- Irregular Lot
- Backs to Trees or Woods
- Property is in very good condition
- Property is zoned RA
Parking
- 1 Car Detached Garage
- Parking Storage or Cabinetry
- Front Facing Garage
- Gravel Driveway
Home Design
- Bungalow
- Vinyl Siding
Interior Spaces
- 1,112 Sq Ft Home
- Property has 1 Level
- Beamed Ceilings
- Garden Views
Kitchen
- Electric Oven or Range
- Microwave
Bedrooms and Bathrooms
- 2 Main Level Bedrooms
- 1 Full Bathroom
Laundry
- Laundry on main level
- Washer and Dryer Hookup
Utilities
- Window Unit Cooling System
- Electric Baseboard Heater
- Well
- On Site Septic
Additional Features
- Porch
- Barn
Community Details
- No Home Owners Association
Listing and Financial Details
- Tax Lot 19A
- Assessor Parcel Number 49 A 19A
Ownership History
Purchase Details
Home Financials for this Owner
Home Financials are based on the most recent Mortgage that was taken out on this home.Purchase Details
Home Financials for this Owner
Home Financials are based on the most recent Mortgage that was taken out on this home.Similar Homes in Winchester, VA
Home Values in the Area
Average Home Value in this Area
Purchase History
| Date | Type | Sale Price | Title Company |
|---|---|---|---|
| Deed | $218,000 | Old Republic National Title | |
| Deed | $218,000 | Old Republic National Title | |
| Deed | $50,100 | -- |
Mortgage History
| Date | Status | Loan Amount | Loan Type |
|---|---|---|---|
| Open | $220,202 | New Conventional | |
| Closed | $220,202 | New Conventional | |
| Previous Owner | $51,200 | Construction |
Property History
| Date | Event | Price | Change | Sq Ft Price |
|---|---|---|---|---|
| 01/09/2025 01/09/25 | Sold | $218,000 | -0.5% | $196 / Sq Ft |
| 11/29/2024 11/29/24 | For Sale | $219,000 | +59.3% | $197 / Sq Ft |
| 06/11/2020 06/11/20 | Sold | $137,500 | -1.7% | $124 / Sq Ft |
| 04/25/2020 04/25/20 | Pending | -- | -- | -- |
| 04/16/2020 04/16/20 | Price Changed | $139,900 | -6.7% | $126 / Sq Ft |
| 03/24/2020 03/24/20 | Price Changed | $149,900 | -6.3% | $135 / Sq Ft |
| 03/19/2020 03/19/20 | For Sale | $159,900 | 0.0% | $144 / Sq Ft |
| 03/18/2020 03/18/20 | Pending | -- | -- | -- |
| 03/12/2020 03/12/20 | For Sale | $159,900 | -- | $144 / Sq Ft |
Tax History Compared to Growth
Tax History
| Year | Tax Paid | Tax Assessment Tax Assessment Total Assessment is a certain percentage of the fair market value that is determined by local assessors to be the total taxable value of land and additions on the property. | Land | Improvement |
|---|---|---|---|---|
| 2025 | $355 | $177,640 | $73,000 | $104,640 |
| 2024 | $355 | $139,100 | $54,500 | $84,600 |
| 2023 | $709 | $139,100 | $54,500 | $84,600 |
| 2022 | $696 | $114,100 | $48,500 | $65,600 |
| 2021 | $696 | $114,100 | $48,500 | $65,600 |
| 2020 | $644 | $106,100 | $48,500 | $57,600 |
| 2019 | $647 | $106,100 | $48,500 | $57,600 |
| 2018 | $620 | $101,600 | $48,500 | $53,100 |
| 2017 | $610 | $101,600 | $48,500 | $53,100 |
| 2016 | $523 | $87,100 | $36,000 | $51,100 |
| 2015 | $488 | $87,100 | $36,000 | $51,100 |
| 2014 | $252 | $84,700 | $36,000 | $48,700 |
Agents Affiliated with this Home
-
Courtney Spaid
C
Seller's Agent in 2025
Courtney Spaid
Crum Realty, Inc.
(540) 533-6739
2 in this area
2 Total Sales
-
Chase Hart

Buyer's Agent in 2025
Chase Hart
Sager Real Estate
(540) 335-0663
2 in this area
7 Total Sales
-
Dave Spence

Seller's Agent in 2020
Dave Spence
RE/MAX
(540) 974-6634
178 in this area
337 Total Sales
Map
Source: Bright MLS
MLS Number: VAFV156302
APN: 49A-19A
- 1A Fishel Rd
- Lot 1B Fishel Rd
- 1420 Fishel Rd
- 105 Potomak Trail
- 355 Fishel Rd
- 101 Delaware Trail
- 219 Shenandoah Trail
- 129 Indiana Trail
- Lots 4 & 5 Glen Ridge Rd
- 0 Tomahawk Trail Unit VAFV2033070
- 827 Panther Dr
- 102 Duwamish Trail
- 822 Pheasant Dr
- 129 Jalapa Trail
- 0 Wardensville Grade Unit VAFV2023748
- 104 Blackfeet Trail
- 709 Panther Dr
- 0 Iroquois Trail
- LOTS 7 & 8 Manor Dr
- 151 Tomahawk Trail
