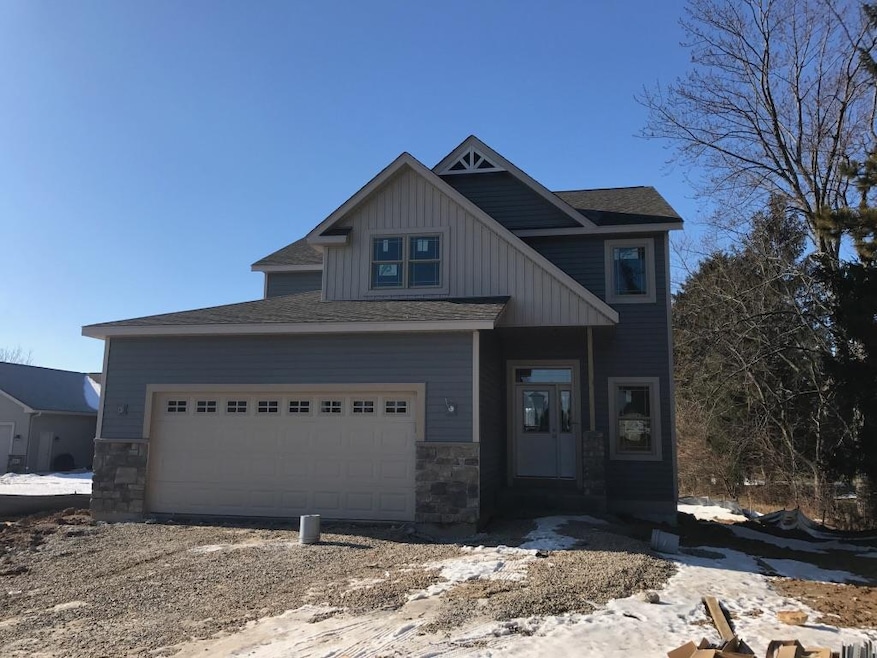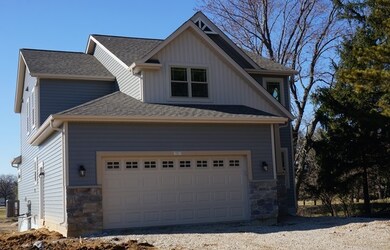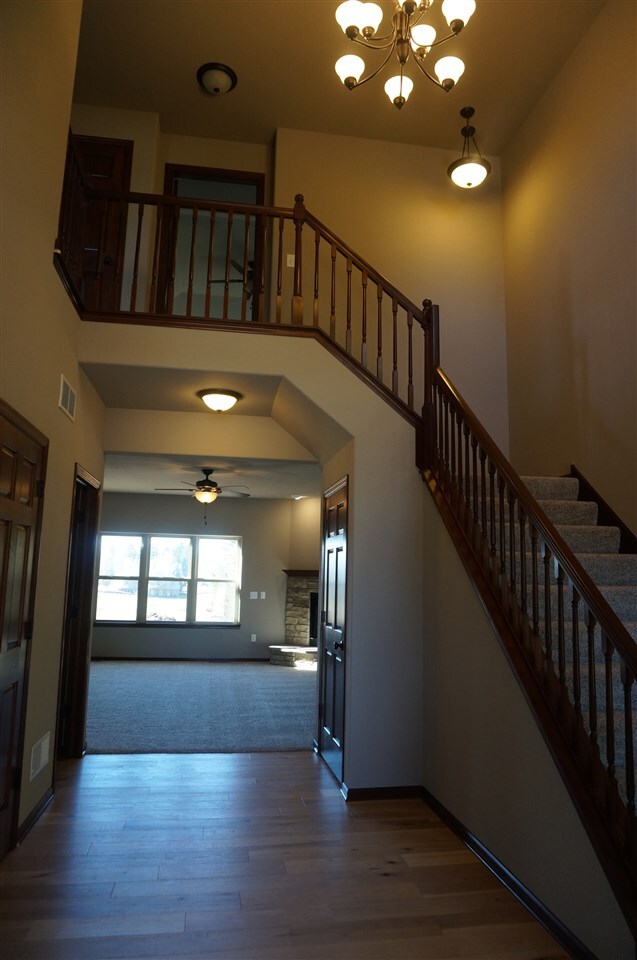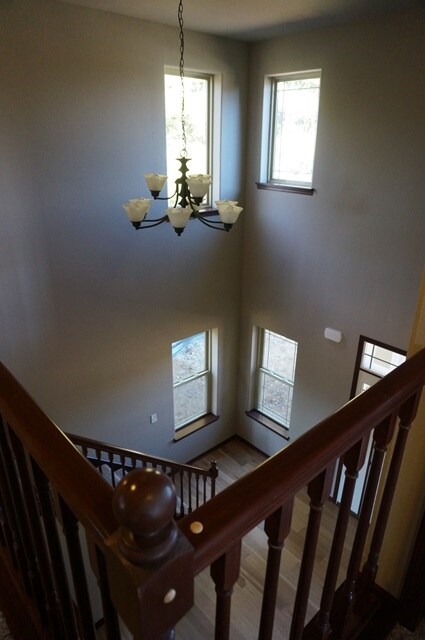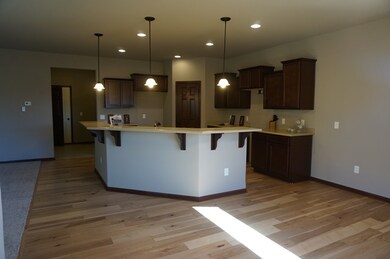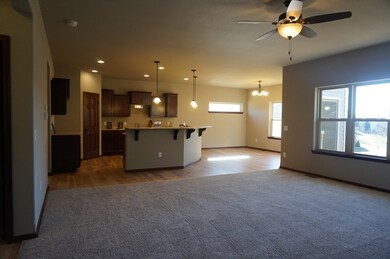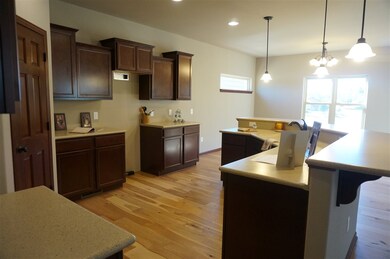
1031 Forest View Ct Lake Mills, WI 53551
Estimated Value: $500,000 - $581,000
Highlights
- On Golf Course
- Open Floorplan
- Contemporary Architecture
- Newly Remodeled
- National Green Building Certification (NAHB)
- Wood Flooring
About This Home
As of July 2017Score a Hole in One with this Lake Mills Home!! Private lot with mature trees, yet on the golf course!! With over 2,200 square feet, our spacious ''Lyndon'' features abundant amounts of natural light,extended garage and a partially exposed basement for additional bedrooms or a rec room. Considerable upgrades to the home, including engineered Hickory wood floors, solid surface counter tops, 9 ft ceilings on the main floor, and luxury vinyl tile in the bathrooms, laundry room, and rear foyer. Spacious with master suite a huge walk in closet and private bathroom. Great location for commuters! On the golf course in Lake Mills!! 3 bed, 2.5 bath, home with 9ft ceilings on the main floor!
Last Agent to Sell the Property
First Weber Inc License #74741-94 Listed on: 12/22/2016
Home Details
Home Type
- Single Family
Est. Annual Taxes
- $1,605
Year Built
- Built in 2016 | Newly Remodeled
Lot Details
- 0.5 Acre Lot
- On Golf Course
- Cul-De-Sac
Parking
- 2 Car Attached Garage
Home Design
- Contemporary Architecture
- Poured Concrete
- Vinyl Siding
- Stone Exterior Construction
Interior Spaces
- 2,240 Sq Ft Home
- 2-Story Property
- Open Floorplan
- Gas Fireplace
- Great Room
- Wood Flooring
Kitchen
- Breakfast Bar
- Oven or Range
- Microwave
- Dishwasher
- Disposal
Bedrooms and Bathrooms
- 3 Bedrooms
- Walk-In Closet
- Primary Bathroom is a Full Bathroom
- Walk-in Shower
Basement
- Basement Fills Entire Space Under The House
- Sump Pump
- Stubbed For A Bathroom
Schools
- Lake Mills Elementary And Middle School
- Lake Mills High School
Additional Features
- National Green Building Certification (NAHB)
- Forced Air Cooling System
Community Details
- Built by Loos Custom Homes
- The Ridge Subdivision
Ownership History
Purchase Details
Home Financials for this Owner
Home Financials are based on the most recent Mortgage that was taken out on this home.Purchase Details
Home Financials for this Owner
Home Financials are based on the most recent Mortgage that was taken out on this home.Purchase Details
Similar Homes in Lake Mills, WI
Home Values in the Area
Average Home Value in this Area
Purchase History
| Date | Buyer | Sale Price | Title Company |
|---|---|---|---|
| Kleven Mark A | $310,900 | None Available | |
| Jc Seven Investments Llc | $450,000 | None Available | |
| Talmer Bank And Trust | -- | None Available |
Mortgage History
| Date | Status | Borrower | Loan Amount |
|---|---|---|---|
| Open | Kleven Mark A | $2,110,000 | |
| Previous Owner | Jc Seven Investments Llc | $360,000 | |
| Previous Owner | Jc Seven Investments Llc | $360,000 | |
| Previous Owner | Golf Ridge Development Llc | $2,400,000 | |
| Previous Owner | Nelson Marc A | $0 |
Property History
| Date | Event | Price | Change | Sq Ft Price |
|---|---|---|---|---|
| 07/07/2017 07/07/17 | Sold | $310,887 | -5.8% | $139 / Sq Ft |
| 05/03/2017 05/03/17 | Pending | -- | -- | -- |
| 12/22/2016 12/22/16 | For Sale | $329,900 | -- | $147 / Sq Ft |
Tax History Compared to Growth
Tax History
| Year | Tax Paid | Tax Assessment Tax Assessment Total Assessment is a certain percentage of the fair market value that is determined by local assessors to be the total taxable value of land and additions on the property. | Land | Improvement |
|---|---|---|---|---|
| 2024 | $7,014 | $322,200 | $73,700 | $248,500 |
| 2023 | $6,911 | $322,200 | $73,700 | $248,500 |
| 2022 | $6,636 | $322,200 | $73,700 | $248,500 |
| 2021 | $6,491 | $322,200 | $73,700 | $248,500 |
| 2020 | $6,303 | $322,200 | $73,700 | $248,500 |
| 2019 | $6,565 | $322,200 | $73,700 | $248,500 |
| 2018 | $5,897 | $259,400 | $71,900 | $187,500 |
| 2017 | $4,366 | $195,100 | $71,900 | $123,200 |
| 2016 | $1,654 | $71,900 | $71,900 | $0 |
| 2015 | $1,605 | $71,900 | $71,900 | $0 |
| 2014 | $1,611 | $71,900 | $71,900 | $0 |
| 2013 | $1,650 | $71,900 | $71,900 | $0 |
Agents Affiliated with this Home
-
Stephanie Will

Seller's Agent in 2017
Stephanie Will
First Weber Inc
(608) 512-3638
3 in this area
37 Total Sales
-
Eric Hansen

Buyer's Agent in 2017
Eric Hansen
Stark Company, REALTORS
(608) 219-6506
3 in this area
231 Total Sales
Map
Source: South Central Wisconsin Multiple Listing Service
MLS Number: 1792050
APN: 246-0713-1333-020
- 1204 S Main St Unit 6
- 1204 S Main St Unit 13
- 165 Phillips Ln
- 730 Jefferson St
- 118 S Oak St
- 680 Enterprise Dr
- 312 E Lake St
- 114 Lake Shore Dr
- 855 E Lake St Unit 35
- 311 Fargo St
- N6703 Linden St
- 161 E Pine St
- 703 Cherokee Path
- 324 Rosewood Ave
- 454 E Tyranena Park Rd
- 220 Crestview Ln
- 400 Ridgeview Ln
- 275 Autumn Crest Ln
- N6716 Lake Ln
- Lot 205 Shorewood Hills Rd
- 1031 Forest View Ct Unit 88
- 1031 Forest View Ct
- 1041 Forest View Ct
- 1050 Forest View Ct Unit 82
- 1050 Forest View Ct
- 1040 Forest View Ct
- 1051 Forest View Ct
- 1011 Forest View Ct
- 205 Pinnacle Dr
- 155 Pinnacle Dr
- 215 Pinnacle Dr
- 145 Pinnacle Dr
- 225 Pinnacle Dr
- 1001 Forest View Ct
- 135 Pinnacle Dr
- 210 Pinnacle Dr
- 200 Pinnacle Dr
- 1012 Forest View Ct
- 220 Pinnacle Dr
- 156 Pinnacle Dr
