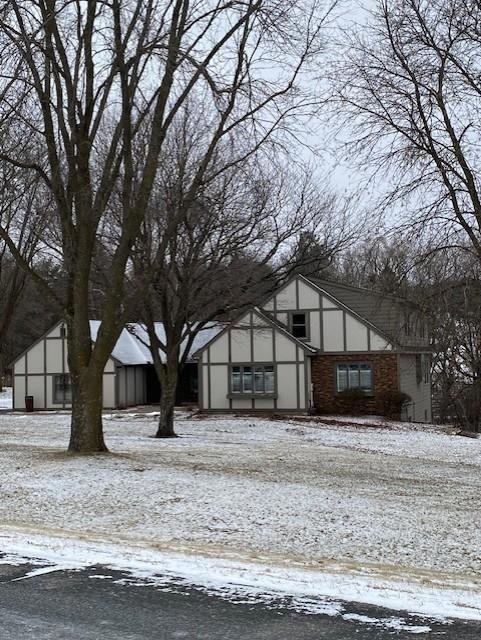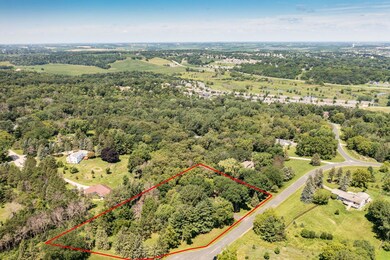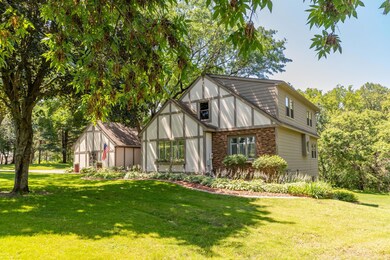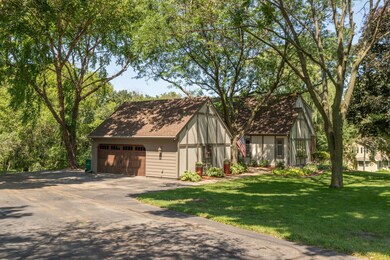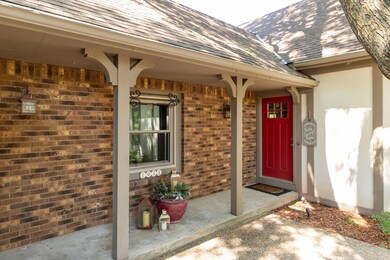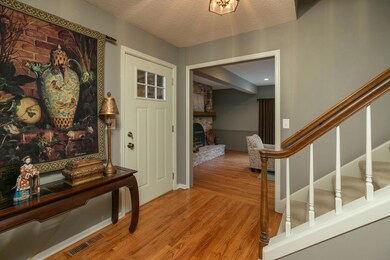
1031 Greenbriar Rd SW Rochester, MN 55902
Estimated payment $4,367/month
Highlights
- Family Room with Fireplace
- No HOA
- Stainless Steel Appliances
- Mayo Senior High School Rated A-
- Built-In Double Oven
- The kitchen features windows
About This Home
Beautiful Tudor style designed home. Sits on 2.21 wooded acres in desirable Greenbrair neighborhood. This property gives the feel of living in the country yet only minutes to downtown, Mayo campuses or St. Mary's hospital. Convenient cul-de-sac location. This home features hardwood flooring, updated eat-in kitchen, main floor great room, formal dining, main floor laundry, walkout lower level with in-floor heating, spacious utility room for storage, 2 gas fireplaces, 4 bedrooms on one level and so much more. This home gives you an atmosphere of comfort, elegance, and privacy.
Home Details
Home Type
- Single Family
Est. Annual Taxes
- $4,634
Year Built
- Built in 1980
Lot Details
- 2.21 Acre Lot
- Lot Dimensions are 486x212
- Cul-De-Sac
Parking
- 2 Car Attached Garage
- Garage Door Opener
Interior Spaces
- 2-Story Property
- Self Contained Fireplace Unit Or Insert
- Brick Fireplace
- Entrance Foyer
- Family Room with Fireplace
- 2 Fireplaces
- Living Room
- Utility Room
- Utility Room Floor Drain
Kitchen
- Built-In Double Oven
- Cooktop
- Microwave
- Dishwasher
- Stainless Steel Appliances
- Disposal
- The kitchen features windows
Bedrooms and Bathrooms
- 5 Bedrooms
Laundry
- Dryer
- Washer
Finished Basement
- Walk-Out Basement
- Basement Storage
Outdoor Features
- Porch
Schools
- Bamber Valley Elementary School
- John Adams Middle School
- Mayo High School
Utilities
- Forced Air Heating and Cooling System
- Humidifier
- Underground Utilities
- 200+ Amp Service
- Shared Water Source
- Well
Community Details
- No Home Owners Association
- Greenbriar 1St Sub Subdivision
Listing and Financial Details
- Assessor Parcel Number 640433042569
Map
Home Values in the Area
Average Home Value in this Area
Tax History
| Year | Tax Paid | Tax Assessment Tax Assessment Total Assessment is a certain percentage of the fair market value that is determined by local assessors to be the total taxable value of land and additions on the property. | Land | Improvement |
|---|---|---|---|---|
| 2023 | $5,186 | $530,800 | $150,000 | $380,800 |
| 2022 | $4,634 | $460,800 | $125,000 | $335,800 |
| 2021 | $4,500 | $437,700 | $125,000 | $312,700 |
| 2020 | $4,710 | $417,000 | $125,000 | $292,000 |
| 2019 | $4,126 | $411,400 | $125,000 | $286,400 |
| 2018 | $4,150 | $380,500 | $100,000 | $280,500 |
| 2017 | $4,150 | $362,200 | $100,000 | $262,200 |
| 2016 | $3,982 | $357,500 | $98,700 | $258,800 |
| 2015 | $3,762 | $337,200 | $98,200 | $239,000 |
| 2014 | $3,740 | $340,200 | $98,200 | $242,000 |
| 2012 | -- | $342,800 | $98,308 | $244,492 |
Property History
| Date | Event | Price | Change | Sq Ft Price |
|---|---|---|---|---|
| 03/26/2025 03/26/25 | Pending | -- | -- | -- |
| 03/07/2025 03/07/25 | Price Changed | $750,000 | -5.7% | $188 / Sq Ft |
| 01/06/2025 01/06/25 | Price Changed | $795,000 | -5.4% | $199 / Sq Ft |
| 10/23/2024 10/23/24 | Price Changed | $840,000 | -1.2% | $210 / Sq Ft |
| 10/03/2024 10/03/24 | Price Changed | $850,000 | -2.9% | $213 / Sq Ft |
| 08/30/2024 08/30/24 | Price Changed | $875,000 | -2.2% | $219 / Sq Ft |
| 07/23/2024 07/23/24 | For Sale | $895,000 | -- | $224 / Sq Ft |
Purchase History
| Date | Type | Sale Price | Title Company |
|---|---|---|---|
| Limited Warranty Deed | $500 | None Available |
Similar Homes in Rochester, MN
Source: NorthstarMLS
MLS Number: 6574459
APN: 64.04.33.042569
- 3217 Fox Hollow Ct SW
- 4082 Autumn Lake Ct SW
- 822 Fox Pointe Ln SW
- 3817 Mayo Lake Rd SW
- 4051 Autumn Lake Ct SW
- 4010 Autumn Lake Ct SW
- 3929 Mayo Lake Rd SW
- 956 Hunters Point Ln SW
- 2838 Wellington Ln SW Unit 15
- 2725 Salem Rd SW
- 1213 Grey Fox Ave SW
- 936 Fox Knoll Dr SW
- 2472 Gates Dr SW
- 1846 Mayowood Rd SW
- 1822 Mayowood Rd SW
- 1806 Mayowood Rd SW
- 130 Interlachen Ln NW
- 1798 Mayowood Rd SW
- 1790 Mayowood Rd SW
- 1835 Mayowood Rd SW
