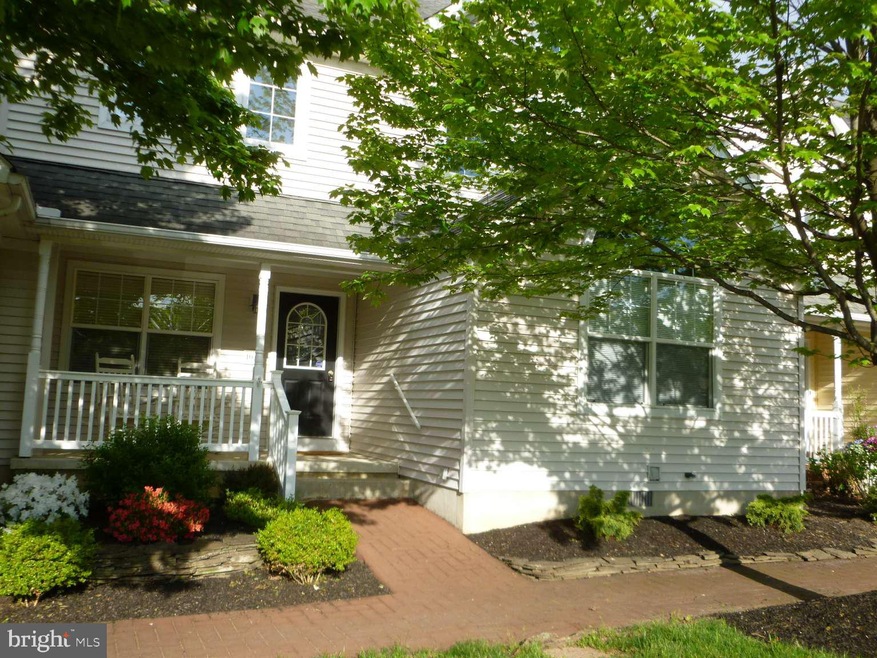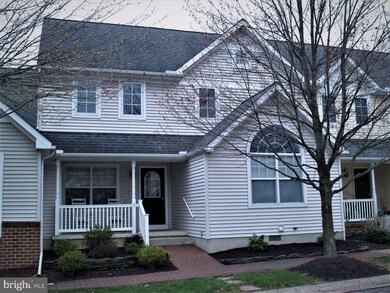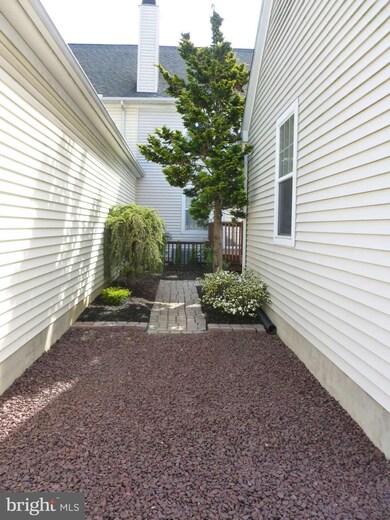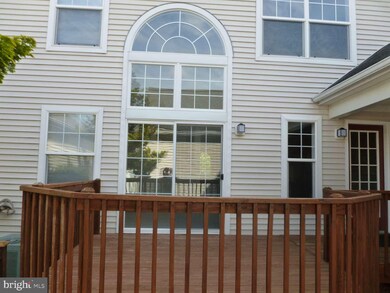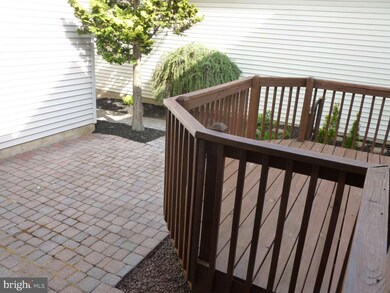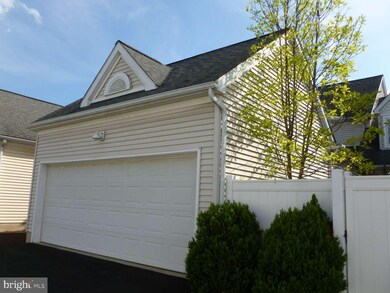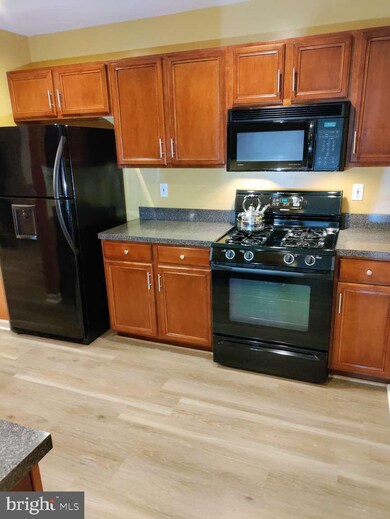
1031 Kent Garden Lititz, PA 17543
Kissel Hill NeighborhoodEstimated Value: $366,067 - $389,000
Highlights
- Deck
- Contemporary Architecture
- Main Floor Bedroom
- Reidenbaugh Elementary School Rated A
- Two Story Ceilings
- Attic
About This Home
As of July 2021This three bedroom, two bath townhome is located in the heart of Manheim Township, Lancaster County. Perfectly situated with easy access to restaurants, shopping, and dining. A quick 3.5 mile drive will have you in historic downtown Lititz. A trip into downtown Lancaster is only 6.5 miles away and have you in the beating heart of Lancaster...with shopping, dining, galleries and so much more. Located in the planned community of Brighton, you will have shops, professional services, cooking school, dry cleaner, day spa/salon, dining, and a gallery within walking distance. The U Gro child care facility is also a short walk from the home. Great grocery stores, Starbucks, and Target are moments away, as is the UPMC Lititz Medical Center. This home features a large (14' x 12' 6") bedroom/family room on the main level, boasting a huge walk in closet. There is a full bath on the main floor. The nice sized dining room and kitchen both feature brand new luxury vinyl plank flooring. The spacious living room features floor to ceiling windows for ample natural light. The entire home has just been re-carpeted and almost all of the home has been freshly painted. With that new carpet and fresh paint aroma, you may be fooled into thinking you are walking into a brand new home! The second floor features a spacious (11' 9" x 16' 9") master bedroom with vaulted ceilings and large walk in closet. The master bath features a large double vanity, laundry facilities, and linen closet. The second bedroom upstairs measures 10' 9" x 12'. There is a covered breezeway in the rear of the home connecting the house to the oversized two car garage. The garage features a bump out storage area with sturdy shelving/work bench. There is also additional storage space in the attic above the garage, accessed using pull down stairs. There is a large deck in the rear of the home, along with a nice sized paver patio area. The yard is very private and features a few small landscaped beds. There is extensive additional storage space accessed via the crawlspace under the entire footprint of the home. The HOA fees cover weekly trash collection, snow removal (driveways/walkways/alley), and all common area maintenance and upkeep, including a playground area for the little ones. HOA fees are $210.00 quarterly. Taxes are relatively low for the area: Spring Tax (Municipal) $937.63 and the Fall Tax (School) $2,837.10. Home features efficient gas heat/hot water/range/dryer and all appliances are included. Brighton is a neighborhood with great community feel. The HOA committee is working on new and exciting planned community activities (Food Truck Night/Community Yard Sale, Etc...) So come check out this beautiful, well maintained, low maintenance townhome nestled in a very desirable location in the Lancaster area.
Townhouse Details
Home Type
- Townhome
Est. Annual Taxes
- $3,884
Year Built
- Built in 2000
Lot Details
- East Facing Home
- Property is in excellent condition
HOA Fees
- $70 Monthly HOA Fees
Parking
- 2 Car Attached Garage
- Garage Door Opener
- Stone Driveway
Home Design
- Contemporary Architecture
- Block Foundation
- Architectural Shingle Roof
- Vinyl Siding
- Passive Radon Mitigation
- Stick Built Home
- Copper Plumbing
- CPVC or PVC Pipes
Interior Spaces
- 1,680 Sq Ft Home
- Property has 2 Levels
- Two Story Ceilings
- Ceiling Fan
- Recessed Lighting
- Double Pane Windows
- Vinyl Clad Windows
- Insulated Windows
- Casement Windows
- Window Screens
- Living Room
- Formal Dining Room
- Loft
- Basement
- Crawl Space
- Attic
Kitchen
- Gas Oven or Range
- Built-In Microwave
- Ice Maker
- Dishwasher
- Disposal
Flooring
- Carpet
- Laminate
- 3,000+ PSI Concrete
- Ceramic Tile
Bedrooms and Bathrooms
- En-Suite Primary Bedroom
- Walk-In Closet
Laundry
- Laundry on upper level
- Washer
- Gas Dryer
Accessible Home Design
- More Than Two Accessible Exits
Outdoor Features
- Deck
- Patio
- Exterior Lighting
- Breezeway
- Porch
Schools
- Reidenbaugh Elementary School
- Manheim Township Middle School
- Manheim Township High School
Utilities
- Central Heating and Cooling System
- Humidifier
- 200+ Amp Service
- Natural Gas Water Heater
- Phone Available
- Cable TV Available
Community Details
- Built by Millfield Construction
- Brighton Subdivision
Listing and Financial Details
- Assessor Parcel Number 390-93570-0-0000
Ownership History
Purchase Details
Home Financials for this Owner
Home Financials are based on the most recent Mortgage that was taken out on this home.Purchase Details
Home Financials for this Owner
Home Financials are based on the most recent Mortgage that was taken out on this home.Purchase Details
Home Financials for this Owner
Home Financials are based on the most recent Mortgage that was taken out on this home.Similar Homes in Lititz, PA
Home Values in the Area
Average Home Value in this Area
Purchase History
| Date | Buyer | Sale Price | Title Company |
|---|---|---|---|
| Scobie Michelle Louise | $293,000 | None Available | |
| Haug Theodore C | -- | None Available | |
| Haug Theodore C | $148,728 | Lawyers Title Insurance Corp |
Mortgage History
| Date | Status | Borrower | Loan Amount |
|---|---|---|---|
| Open | Scobie Michelle Louise | $234,400 | |
| Previous Owner | Haug Theodore C | $125,000 | |
| Previous Owner | Haug Theodore C | $75,000 | |
| Previous Owner | Haug Theodore C | $126,000 | |
| Previous Owner | Haug Theodore C | $138,000 | |
| Previous Owner | Haug Theodore C | $101,663 | |
| Previous Owner | Haug Theodore C | $104,000 |
Property History
| Date | Event | Price | Change | Sq Ft Price |
|---|---|---|---|---|
| 07/02/2021 07/02/21 | Sold | $293,000 | +3.5% | $174 / Sq Ft |
| 06/01/2021 06/01/21 | Pending | -- | -- | -- |
| 05/26/2021 05/26/21 | For Sale | $283,000 | -- | $168 / Sq Ft |
Tax History Compared to Growth
Tax History
| Year | Tax Paid | Tax Assessment Tax Assessment Total Assessment is a certain percentage of the fair market value that is determined by local assessors to be the total taxable value of land and additions on the property. | Land | Improvement |
|---|---|---|---|---|
| 2024 | $4,102 | $189,600 | $57,500 | $132,100 |
| 2023 | $3,995 | $189,600 | $57,500 | $132,100 |
| 2022 | $3,928 | $189,600 | $57,500 | $132,100 |
| 2021 | $3,840 | $189,600 | $57,500 | $132,100 |
| 2020 | $3,840 | $189,600 | $57,500 | $132,100 |
| 2019 | $3,803 | $189,600 | $57,500 | $132,100 |
| 2018 | $2,757 | $189,600 | $57,500 | $132,100 |
| 2017 | $4,634 | $182,100 | $45,000 | $137,100 |
| 2016 | $4,634 | $182,100 | $45,000 | $137,100 |
| 2015 | $1,165 | $182,100 | $45,000 | $137,100 |
| 2014 | $3,286 | $182,100 | $45,000 | $137,100 |
Agents Affiliated with this Home
-
Christopher Carr

Seller's Agent in 2021
Christopher Carr
HomeZu
(855) 885-4663
3 in this area
2,419 Total Sales
-
Andrew Leaman

Buyer's Agent in 2021
Andrew Leaman
Coldwell Banker Realty
(717) 475-8114
2 in this area
13 Total Sales
Map
Source: Bright MLS
MLS Number: PALA182970
APN: 390-93570-0-0000
- 1047 Kent Garden
- 641 Dorset St
- 905 Sloan St
- 389 Wheatfield Dr
- 616 Northfield Rd
- 624 Northfield Rd Unit 254
- 1081 Stillwood Cir
- 520 Stonehenge Dr
- 902 Bent Creek Dr
- 618 Willow Green
- LOT 12 Bent Creek Dr
- LOT 34 Honey Farm Rd
- LOT 35 Honey Farm Rd
- 826 Bent Creek Dr
- 835 Bent Creek Dr
- 513 Northampton Dr
- 505 Northampton Dr Unit 2
- LOT 36 Honey Farm Rd
- 297 Sarsen Dr
- 425 Southampton Dr
- 1031 Kent Garden
- 1033 Kent Garden
- 1029 Kent Garden
- 1035 Kent Garden
- 1027 Kent Garden
- 1013 Bond St
- 1017 Bond St
- 1025 Kent Garden
- 1009 Bond St
- 1021 Bond St
- 1005 Bond St
- 1037 Kent Garden
- 1025 Bond St
- 1001 Bond St
- 1039 Kent Garden
- 1029 Bond St
- 1021 Kent Garden
- 1041 Kent Garden
- 1043 Kent Garden
- 1045 Kent Garden
