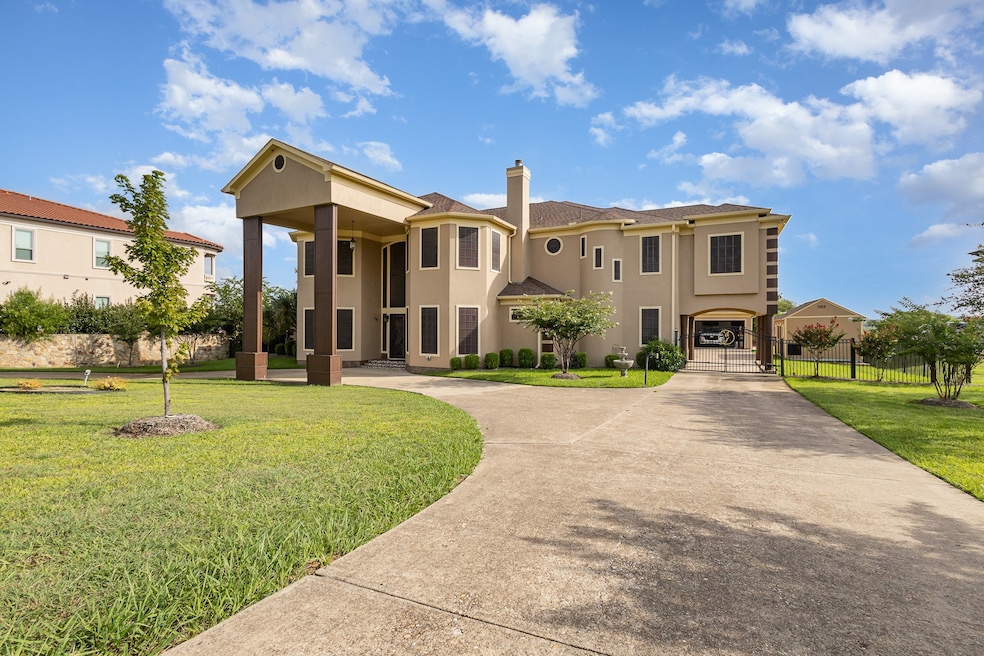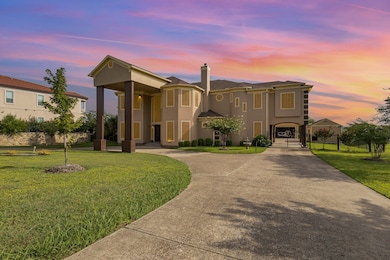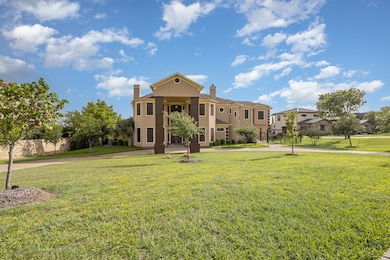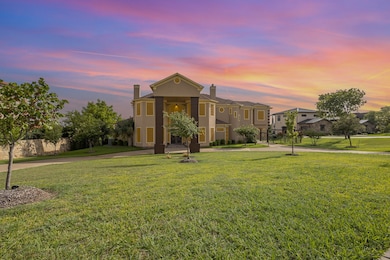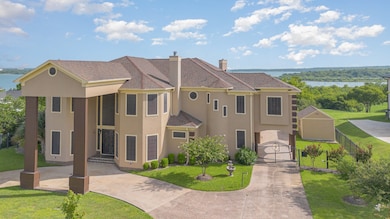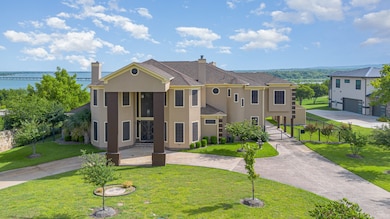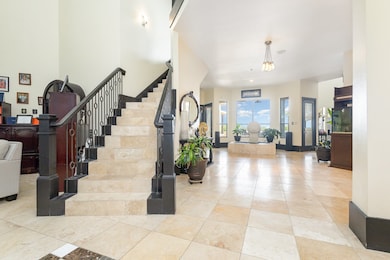
1031 Mallard Pointe Dr Cedar Hill, TX 75104
Lake Ridge NeighborhoodEstimated payment $9,009/month
Highlights
- Lake Front
- Open Floorplan
- Community Lake
- Heated Infinity Pool
- Dual Staircase
- Traditional Architecture
About This Home
Welcome to 1031 Mallard Pointe Drive, an exquisite 6,091 sq ft estate in the heart of Cedar Hill’s prestigious community. This luxurious residence features 4 spacious bedrooms and 8 elegantly designed bathrooms, offering a sophisticated and expansive floor plan perfect for both grand entertaining and comfortable living.Step inside to a stunning open-concept interior with soaring ceilings and abundant natural light. The gourmet kitchen, seamlessly flowing into the living and dining areas, is a chef’s masterpiece, boasting stainless steel appliances, granite countertops, and a large island ideal for gatherings. The primary suite is a serene retreat, featuring a spa-inspired master bathroom with an expansive walk-in closet, a large Jacuzzi tub, and an oversized shower with dual shower heads for ultimate relaxation.The outdoor living spaces are a true haven, showcasing an infinity pool and hot tub with breathtaking views overlooking Joe Pool Lake, creating a resort-like ambiance. Unwind in the dry sauna or refresh in the convenient outdoor bathroom with a shower, designed for comfort and privacy. A beautifully appointed guest house provides additional space for visitors or extended family, while the meticulously landscaped grounds offer ample room for recreation and relaxation.Nestled in a tranquil neighborhood, this home is just minutes from Cedar Hill State Park, top-rated schools, shopping, dining, and major highways for an easy commute to Dallas. With its unmatched elegance, modern amenities, and prime lakeside location, 1031 Mallard Pointe Drive is a rare gem, offering a lifestyle of luxury and serenity in Cedar Hill.
Listing Agent
MARK SPAIN REAL ESTATE Brokerage Phone: 770-886-9000 License #0739925 Listed on: 07/16/2025

Home Details
Home Type
- Single Family
Est. Annual Taxes
- $21,364
Year Built
- Built in 2007
Lot Details
- 1.18 Acre Lot
- Lake Front
HOA Fees
- $29 Monthly HOA Fees
Parking
- 2 Car Garage
- 3 Carport Spaces
- Circular Driveway
Home Design
- Traditional Architecture
- Slab Foundation
- Composition Roof
Interior Spaces
- 6,091 Sq Ft Home
- 2-Story Property
- Open Floorplan
- Wet Bar
- Dual Staircase
- Home Theater Equipment
- Built-In Features
- Cathedral Ceiling
- Ceiling Fan
- 2 Fireplaces
- Gas Fireplace
- Propane Fireplace
Kitchen
- Eat-In Kitchen
- Electric Cooktop
- Warming Drawer
- Microwave
- Dishwasher
- Kitchen Island
- Granite Countertops
- Disposal
Flooring
- Wood
- Carpet
- Tile
Bedrooms and Bathrooms
- 4 Bedrooms
- Walk-In Closet
Pool
- Heated Infinity Pool
- Heated Pool and Spa
- Gunite Pool
- Outdoor Shower
Outdoor Features
- Outdoor Grill
Schools
- Lakeridge Elementary School
- Cedar Hill High School
Utilities
- Central Heating and Cooling System
- Tankless Water Heater
- High Speed Internet
- Cable TV Available
Listing and Financial Details
- Legal Lot and Block 725 / 1
- Assessor Parcel Number 28027900017250000
Community Details
Overview
- Association fees include all facilities, management
- Lakeridge HOA
- Lake Ridge Sec 11 Subdivision
- Community Lake
- Greenbelt
Amenities
- Sauna
Map
Home Values in the Area
Average Home Value in this Area
Tax History
| Year | Tax Paid | Tax Assessment Tax Assessment Total Assessment is a certain percentage of the fair market value that is determined by local assessors to be the total taxable value of land and additions on the property. | Land | Improvement |
|---|---|---|---|---|
| 2024 | $21,364 | $1,381,140 | $472,000 | $909,140 |
| 2023 | $21,364 | $1,381,140 | $472,000 | $909,140 |
| 2022 | $32,794 | $1,290,960 | $472,000 | $818,960 |
| 2021 | $20,445 | $811,360 | $162,250 | $649,110 |
| 2020 | $21,040 | $811,360 | $162,250 | $649,110 |
| 2019 | $21,020 | $777,810 | $162,250 | $615,560 |
| 2018 | $21,675 | $762,490 | $162,250 | $600,240 |
| 2017 | $21,660 | $762,490 | $162,250 | $600,240 |
| 2016 | $18,465 | $650,000 | $162,250 | $487,750 |
| 2015 | $18,583 | $650,000 | $162,250 | $487,750 |
| 2014 | $18,583 | $650,000 | $162,250 | $487,750 |
Property History
| Date | Event | Price | Change | Sq Ft Price |
|---|---|---|---|---|
| 07/18/2025 07/18/25 | For Sale | $1,300,000 | -- | $213 / Sq Ft |
Purchase History
| Date | Type | Sale Price | Title Company |
|---|---|---|---|
| Interfamily Deed Transfer | -- | Attorney | |
| Vendors Lien | -- | Fti | |
| Vendors Lien | -- | Tt | |
| Vendors Lien | -- | -- |
Mortgage History
| Date | Status | Loan Amount | Loan Type |
|---|---|---|---|
| Open | $720,000 | Credit Line Revolving | |
| Closed | $175,000 | Stand Alone Second | |
| Closed | $99,000 | Stand Alone Second | |
| Closed | $446,800 | VA | |
| Closed | $419,250 | VA | |
| Previous Owner | $70,410 | Future Advance Clause Open End Mortgage | |
| Previous Owner | $49,551 | Unknown | |
| Previous Owner | $1,080,000 | Stand Alone First | |
| Previous Owner | $605,000 | Fannie Mae Freddie Mac | |
| Previous Owner | $141,366 | Construction | |
| Previous Owner | $157,410 | Construction |
Similar Homes in Cedar Hill, TX
Source: North Texas Real Estate Information Systems (NTREIS)
MLS Number: 21003064
APN: 28027900017250000
- 1047 Mallard Pointe Dr
- 1019 Lighthouse Ct
- 1123 Mallard Pointe Dr
- 1016 Lighthouse Ct
- 9127 Bentwater Pkwy
- 1012 Bentwater Pkwy
- 9212 Hidden Lakes Ct
- 9212 E Par View Cir
- 860 Bentwater Pkwy
- 847 Bentwater Pkwy
- 2911 Sand Dollar Ct
- 2939 Emerald Sound Dr
- 844 Bentwater Pkwy
- 2961 Sonterra Dr
- 2931 Sonterra Dr
- 804 Bentwater Pkwy
- 2955 Sonterra Dr
- 2861 S Lakeview Dr
- 2829 Fountain View Blvd
- 2837 S Lakeview Dr
- 2635 Villa di Lago Unit 4
- 2635 Villa di Lago
- 2629 S Grand Peninsula Dr
- 2624 La Cala Dr
- 2624 La Cumbre Way
- 7402 Lake Ridge Pkwy
- 2755 Explorador
- 2943 Ladoga Dr
- 2928 Albares
- 7456 Tormes
- 7455 Tormes
- 7471 Gallo
- 7165 Lake Ridge Pkwy
- 3236 Porma
- 5405 Havana Ct
- 7080 Alcala
- 2619 Cove Dr
- 2415 Amber Leaf Ct
- 2852 Caminata
- 3220 Paseo
