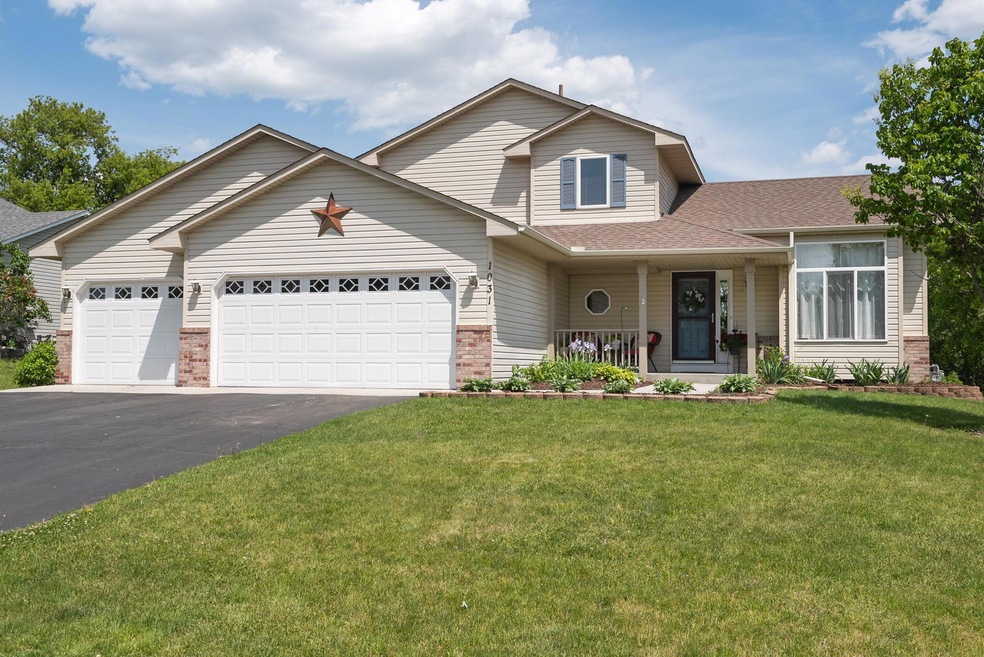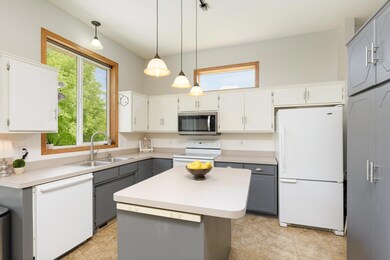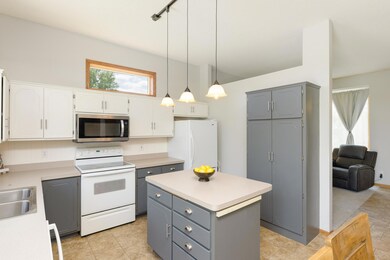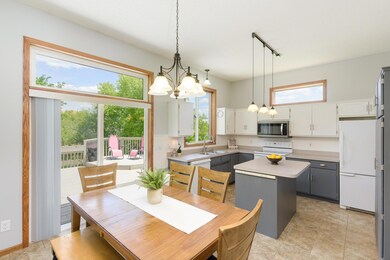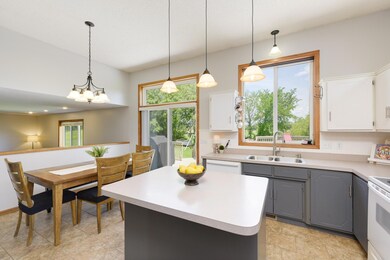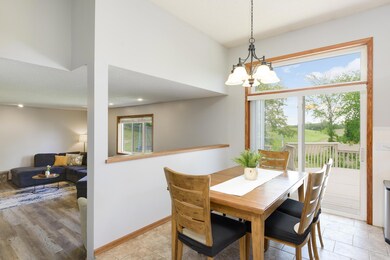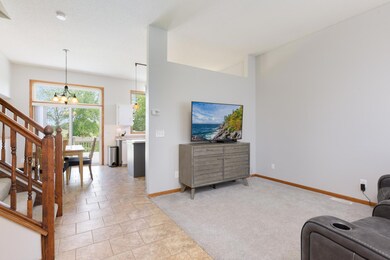
1031 Meadow St Cologne, MN 55322
Estimated Value: $350,000 - $387,709
Highlights
- Deck
- Porch
- Patio
- No HOA
- 3 Car Attached Garage
- 3-minute walk to Marion Fields
About This Home
As of August 2022Fantastic modified 2 story with private views. Soaring vaulted ceiling upon entry with nice sitting room. Bright and open kitchen with center island, pantry cabinet, and great amount of counter space. Nice dining area with sliding door out to two level deck. Family room offering beautiful corner stone gas fireplace, new flooring, and large window with private views. Three quarter bath and laundry/utility room on this level. Upper level offering spacious owners’ bedroom, large walk-in closet with walkthrough door to full bath. Two additional bedrooms complete this level. Many nice improvements with newer mechanicals. Oversized garage with heater. See supplements for additional details.
Home Details
Home Type
- Single Family
Est. Annual Taxes
- $3,705
Year Built
- Built in 1997
Lot Details
- 10,280 Sq Ft Lot
- Lot Dimensions are 69x135x94x140
Parking
- 3 Car Attached Garage
Interior Spaces
- 1,705 Sq Ft Home
- 2-Story Property
- Family Room with Fireplace
- Living Room
- Dining Room
Kitchen
- Range
- Microwave
- Dishwasher
- Disposal
Bedrooms and Bathrooms
- 3 Bedrooms
Laundry
- Dryer
- Washer
Basement
- Sump Pump
- Crawl Space
Outdoor Features
- Deck
- Patio
- Porch
Utilities
- Forced Air Heating and Cooling System
Community Details
- No Home Owners Association
- Benton Creek Estates 3Rd Add Subdivision
Listing and Financial Details
- Assessor Parcel Number 401110380
Ownership History
Purchase Details
Home Financials for this Owner
Home Financials are based on the most recent Mortgage that was taken out on this home.Purchase Details
Home Financials for this Owner
Home Financials are based on the most recent Mortgage that was taken out on this home.Purchase Details
Home Financials for this Owner
Home Financials are based on the most recent Mortgage that was taken out on this home.Purchase Details
Purchase Details
Purchase Details
Similar Homes in Cologne, MN
Home Values in the Area
Average Home Value in this Area
Purchase History
| Date | Buyer | Sale Price | Title Company |
|---|---|---|---|
| Sudbeck Scout M | $319,000 | Burnet Title | |
| Spring Nicholas L | $192,500 | Edina Realty Title Inc | |
| Howe Jayce G | $195,700 | -- | |
| Shew Brian D | $200,000 | -- | |
| Bredeson Steven J | $118,966 | -- | |
| Novak Fleck Inc | $26,500 | -- |
Mortgage History
| Date | Status | Borrower | Loan Amount |
|---|---|---|---|
| Previous Owner | Sudbeck Scout M | $303,050 | |
| Previous Owner | Spring Nicholas L | $204,000 | |
| Previous Owner | Spring Nicholas L | $189,012 | |
| Previous Owner | Howe Jayce G | $191,920 | |
| Previous Owner | Howe Jayce G | $199,614 | |
| Previous Owner | Shew Brian D | $183,500 |
Property History
| Date | Event | Price | Change | Sq Ft Price |
|---|---|---|---|---|
| 08/19/2022 08/19/22 | Sold | $319,000 | -0.3% | $187 / Sq Ft |
| 06/22/2022 06/22/22 | Pending | -- | -- | -- |
| 06/13/2022 06/13/22 | For Sale | $320,000 | +66.2% | $188 / Sq Ft |
| 05/02/2014 05/02/14 | Sold | $192,500 | -3.8% | $108 / Sq Ft |
| 03/31/2014 03/31/14 | Pending | -- | -- | -- |
| 01/08/2014 01/08/14 | For Sale | $200,000 | -- | $112 / Sq Ft |
Tax History Compared to Growth
Tax History
| Year | Tax Paid | Tax Assessment Tax Assessment Total Assessment is a certain percentage of the fair market value that is determined by local assessors to be the total taxable value of land and additions on the property. | Land | Improvement |
|---|---|---|---|---|
| 2025 | $4,596 | $390,300 | $105,000 | $285,300 |
| 2024 | $4,242 | $352,300 | $95,000 | $257,300 |
| 2023 | $4,160 | $326,000 | $95,000 | $231,000 |
| 2022 | $3,738 | $331,300 | $95,000 | $236,300 |
| 2021 | $3,014 | $240,600 | $79,700 | $160,900 |
| 2020 | $3,070 | $240,600 | $79,700 | $160,900 |
| 2019 | $2,752 | $229,800 | $75,900 | $153,900 |
| 2018 | $2,852 | $229,800 | $75,900 | $153,900 |
| 2017 | $2,778 | $219,900 | $65,900 | $154,000 |
| 2016 | $2,412 | $166,700 | $0 | $0 |
| 2015 | $2,284 | $156,200 | $0 | $0 |
| 2014 | $2,284 | $140,000 | $0 | $0 |
Agents Affiliated with this Home
-
Sue Busch

Seller's Agent in 2022
Sue Busch
Edina Realty, Inc.
(612) 701-8184
154 Total Sales
-
Kelsey Riesgraf

Seller Co-Listing Agent in 2022
Kelsey Riesgraf
Edina Realty, Inc.
(612) 423-1876
146 Total Sales
-
Todd Jorgensen

Buyer's Agent in 2022
Todd Jorgensen
Coldwell Banker Burnet
(612) 701-9941
161 Total Sales
-
M
Seller's Agent in 2014
Mary Pat Nydahl
Edina Realty, Inc.
Map
Source: NorthstarMLS
MLS Number: 6136176
APN: 40.1110380
- 306 Benton St W
- 204 Edward Ave N
- 104 Hazelwood Ave
- 111 John Ave S
- 231 Winkler Trail
- 11905 Market Ave
- 420 Prairie View Dr
- 449 Prairie View Dr
- 442 Prairie View Dr
- 440 Prairie View Dr
- 438 Prairie View Dr
- 436 Prairie View Dr
- 434 Prairie View Dr
- 432 Prairie View Dr
- 430 Prairie View Dr
- 428 Prairie View Dr
- 426 Prairie View Dr
- 424 Prairie View Dr
- 419 Prairie View Dr
- 2061 Cobblestone Dr
- 1031 Meadow St
- 1029 Meadow St
- 1033 Meadow St
- 1027 Meadow St
- 1026 Meadow St
- 1035 Meadow St
- 1024 Meadow St
- 1028 Meadow St
- 1037 Meadow St
- 1025 Meadow St
- 1030 Meadow St
- 1022 Meadow St
- 1023 Meadow St
- 1039 Meadow St
- 2021 Parkside St
- 1020 Meadow St
- 1021 Meadow St
- 2024 Parkside St
- 1041 Meadow St
- 2019 Parkside St
