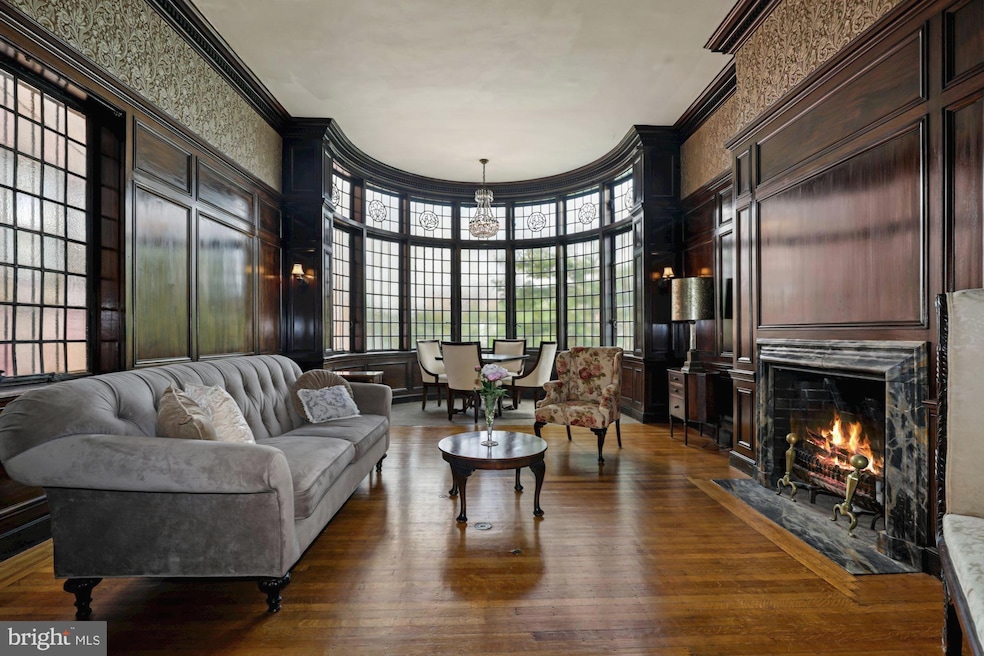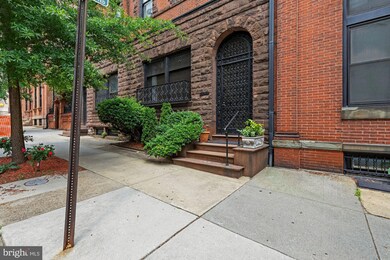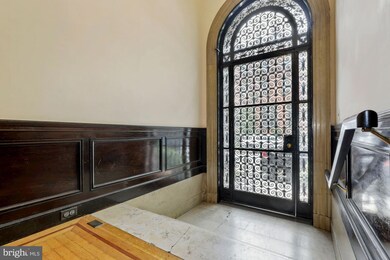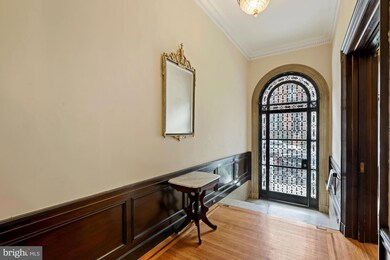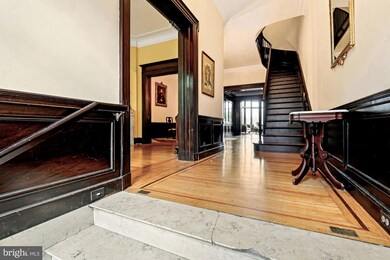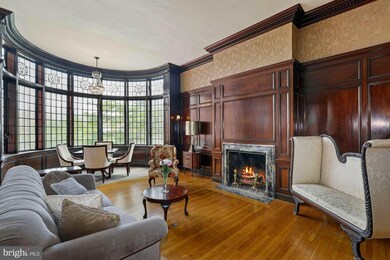
1031 N Calvert St Baltimore, MD 21202
Mid-Town Belvedere NeighborhoodHighlights
- City View
- Federal Architecture
- Wood Flooring
- Curved or Spiral Staircase
- Traditional Floor Plan
- 4 Fireplaces
About This Home
As of December 2023ABSOLUTELY BEAUTIFUL!!! History Abounds in this Most Distinguished, Socially Prominent Home, in The Heart of Mount Vernon. Massive Iron Entry Door By Renown G.Krug & Son. Interior Is A Work of Art with Mahogany Paneling, Doors, Built-in Cabinetry, and Other Stately Appointments. Wide Hallways and Sweeping Staircase are Adorned with the Finest of Woods, as is the In-Laid Flooring. Huge Rooms with High Ceilings! Currently Non-Working, the Fireplaces and Mantles are Original! Tiffany Windows Overlook the Garden. Lower Level is Large and Could Easily Be A Separate Apartment or "In-Law" Suite.
Off Street Parking is Possible From Rear....Incorporating the Large Current Garden.
Ideally Located in the Shadows of Penn Station, Fine Universities, Historic Museums, the Meyerhoff Symphony, Johns Hopkins Bus, Fine Restaurants, and So Much More!
Townhouse Details
Home Type
- Townhome
Est. Annual Taxes
- $10,095
Year Built
- Built in 1900
Lot Details
- 3,301 Sq Ft Lot
- Back Yard
- Property is in very good condition
Home Design
- Federal Architecture
- Beaux Arts Architecture
- Brick Exterior Construction
- Brick Foundation
- Plaster Walls
Interior Spaces
- Property has 4 Levels
- Traditional Floor Plan
- Curved or Spiral Staircase
- Dual Staircase
- Built-In Features
- Chair Railings
- Crown Molding
- Paneling
- Wainscoting
- Ceiling height of 9 feet or more
- Skylights
- 4 Fireplaces
- Non-Functioning Fireplace
- Marble Fireplace
- Fireplace Mantel
- Palladian Windows
- Stained Glass
- Formal Dining Room
- Wood Flooring
- City Views
- Galley Kitchen
Bedrooms and Bathrooms
- 5 Bedrooms
Basement
- Basement Fills Entire Space Under The House
- Connecting Stairway
- Exterior Basement Entry
Utilities
- Forced Air Heating and Cooling System
- Cooling System Utilizes Natural Gas
- Natural Gas Water Heater
Community Details
- No Home Owners Association
- Mount Vernon Place Historic District Subdivision
Listing and Financial Details
- Tax Lot 029
- Assessor Parcel Number 0311120508 029
Ownership History
Purchase Details
Home Financials for this Owner
Home Financials are based on the most recent Mortgage that was taken out on this home.Purchase Details
Purchase Details
Home Financials for this Owner
Home Financials are based on the most recent Mortgage that was taken out on this home.Purchase Details
Home Financials for this Owner
Home Financials are based on the most recent Mortgage that was taken out on this home.Similar Homes in Baltimore, MD
Home Values in the Area
Average Home Value in this Area
Purchase History
| Date | Type | Sale Price | Title Company |
|---|---|---|---|
| Deed | $700,000 | Clear Title Group | |
| Deed | -- | None Listed On Document | |
| Deed | $725,000 | -- | |
| Deed | $450,000 | -- |
Mortgage History
| Date | Status | Loan Amount | Loan Type |
|---|---|---|---|
| Previous Owner | $286,500 | New Conventional | |
| Previous Owner | $316,000 | New Conventional | |
| Previous Owner | $80,000 | Future Advance Clause Open End Mortgage | |
| Previous Owner | $355,000 | Purchase Money Mortgage |
Property History
| Date | Event | Price | Change | Sq Ft Price |
|---|---|---|---|---|
| 12/19/2023 12/19/23 | Sold | $700,000 | -11.4% | $181 / Sq Ft |
| 10/31/2023 10/31/23 | Price Changed | $790,000 | -1.3% | $204 / Sq Ft |
| 09/16/2023 09/16/23 | For Sale | $800,000 | +10.3% | $207 / Sq Ft |
| 08/26/2022 08/26/22 | Sold | $725,000 | -3.3% | $188 / Sq Ft |
| 07/21/2022 07/21/22 | Pending | -- | -- | -- |
| 06/27/2022 06/27/22 | For Sale | $749,500 | -- | $194 / Sq Ft |
Tax History Compared to Growth
Tax History
| Year | Tax Paid | Tax Assessment Tax Assessment Total Assessment is a certain percentage of the fair market value that is determined by local assessors to be the total taxable value of land and additions on the property. | Land | Improvement |
|---|---|---|---|---|
| 2024 | $15,019 | $639,433 | $0 | $0 |
| 2023 | $12,725 | $541,767 | $0 | $0 |
| 2022 | $9,132 | $444,100 | $150,000 | $294,100 |
| 2021 | $10,095 | $427,767 | $0 | $0 |
| 2020 | $8,365 | $411,433 | $0 | $0 |
| 2019 | $8,108 | $395,100 | $150,000 | $245,100 |
| 2018 | $7,884 | $374,133 | $0 | $0 |
| 2017 | $7,628 | $353,167 | $0 | $0 |
| 2016 | $10,237 | $332,200 | $0 | $0 |
| 2015 | $10,237 | $332,200 | $0 | $0 |
| 2014 | $10,237 | $332,200 | $0 | $0 |
Agents Affiliated with this Home
-
Nicholas Hollick

Seller's Agent in 2023
Nicholas Hollick
Compass
(443) 803-5466
2 in this area
97 Total Sales
-
Team Stueckler

Buyer's Agent in 2023
Team Stueckler
Keller Williams Flagship
(301) 908-2540
1 in this area
315 Total Sales
-
Julie Canard

Seller's Agent in 2022
Julie Canard
Long & Foster
(202) 236-2200
5 in this area
51 Total Sales
Map
Source: Bright MLS
MLS Number: MDBA2050754
APN: 0508-029
- 1011 Hunter St Unit D1
- 1113 N Calvert St
- 1115 N Calvert St
- 1112 Guilford Ave
- 1101 Saint Paul St Unit 711
- 1101 Saint Paul St Unit 2203
- 1101 Saint Paul St Unit 606
- 1101 Saint Paul St Unit 1812
- 1101 Saint Paul St Unit 301
- 1101 Saint Paul St Unit 710
- 1001 Saint Paul St Unit 2D
- 1001 Saint Paul St Unit 3F
- 1001 Saint Paul St Unit 9F
- 1001 Saint Paul St Unit 7H
- 919 N Calvert St
- 1 E Chase St
- 1 E Chase St Unit 403
- 1 E Chase St Unit 914
- 215 E Preston St
- 1307 N Calvert St
