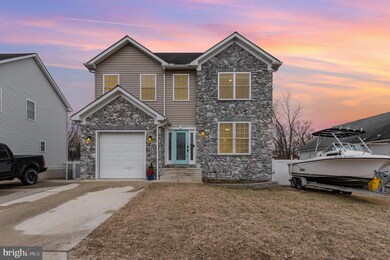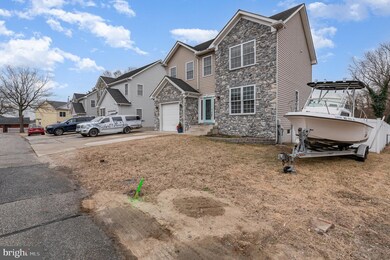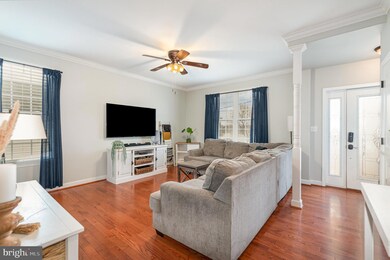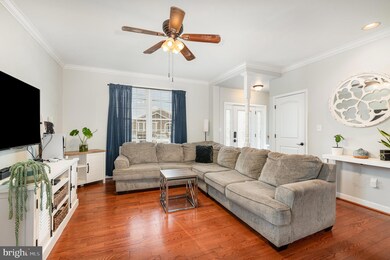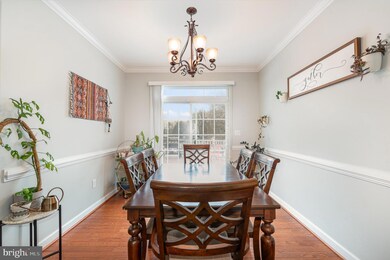
1031 Nabbs Creek Rd Glen Burnie, MD 21060
Solley NeighborhoodHighlights
- Colonial Architecture
- No HOA
- Forced Air Heating and Cooling System
- 1 Fireplace
- 1 Car Attached Garage
- Ceiling Fan
About This Home
As of March 2025Welcome to your dream home in the serene and secluded Altoona Beach community of Glen Burnie! This stunning 4-bedroom, 3.5-bathroom property offers 1,800 square feet of contemporary living space, perfectly blending comfort with modern elegance with an attached garage. Enjoy breathtaking water views and exclusive water privileges as part of this exceptional community. Built in 2013, the home features all-new, updated amenities, including a kitchen with 42-inch cabinets, a center island with granite countertops, and a large great room perfect for entertaining. The first floor boasts a convenient laundry room, hardwood floors, and elegant tray ceilings. The spacious layout includes a finished basement, ideal for a recreation room, home gym, or additional living space. The expansive backyard is perfect for outdoor gatherings or simply enjoying the tranquil surroundings.
As part of the Altoona Beach community, you'll also have access to a boat launch and ramp, making it ideal for water enthusiasts. Altoona Beach offers a peaceful, private setting while still being conveniently located near all the amenities Glen Burnie/Pasadena has to offer. Don't miss this opportunity to make this exceptional home yours; contact me today to schedule a viewing and experience the allure of Altoona Beach living!
Home Details
Home Type
- Single Family
Est. Annual Taxes
- $5,124
Year Built
- Built in 2013
Lot Details
- 8,520 Sq Ft Lot
- Back Yard Fenced
- Property is zoned R5
Parking
- 1 Car Attached Garage
- Front Facing Garage
- Driveway
Home Design
- Colonial Architecture
- Block Foundation
- Stone Siding
- Vinyl Siding
Interior Spaces
- Property has 2 Levels
- Ceiling Fan
- 1 Fireplace
- Finished Basement
Bedrooms and Bathrooms
Utilities
- Forced Air Heating and Cooling System
- Electric Water Heater
Community Details
- No Home Owners Association
- View Point Park Subdivision
Listing and Financial Details
- Tax Lot 68A
- Assessor Parcel Number 020388890235687
Ownership History
Purchase Details
Home Financials for this Owner
Home Financials are based on the most recent Mortgage that was taken out on this home.Purchase Details
Home Financials for this Owner
Home Financials are based on the most recent Mortgage that was taken out on this home.Purchase Details
Purchase Details
Home Financials for this Owner
Home Financials are based on the most recent Mortgage that was taken out on this home.Similar Homes in the area
Home Values in the Area
Average Home Value in this Area
Purchase History
| Date | Type | Sale Price | Title Company |
|---|---|---|---|
| Deed | $560,000 | First American Title | |
| Deed | $560,000 | First American Title | |
| Deed | $449,000 | Cardinal Title Group Llc | |
| Interfamily Deed Transfer | -- | Marvel Title & Escrow Llc | |
| Deed | $370,000 | Marvel Title & Escrow Llc |
Mortgage History
| Date | Status | Loan Amount | Loan Type |
|---|---|---|---|
| Open | $539,980 | VA | |
| Closed | $539,980 | VA | |
| Previous Owner | $465,164 | VA | |
| Previous Owner | $296,000 | New Conventional |
Property History
| Date | Event | Price | Change | Sq Ft Price |
|---|---|---|---|---|
| 03/28/2025 03/28/25 | Sold | $560,000 | +1.8% | $230 / Sq Ft |
| 02/28/2025 02/28/25 | For Sale | $549,900 | +22.2% | $226 / Sq Ft |
| 04/30/2020 04/30/20 | Sold | $449,900 | 0.0% | $250 / Sq Ft |
| 03/12/2020 03/12/20 | Pending | -- | -- | -- |
| 03/08/2020 03/08/20 | For Sale | $449,900 | +21.6% | $250 / Sq Ft |
| 11/26/2013 11/26/13 | Sold | $370,000 | -7.3% | -- |
| 09/27/2013 09/27/13 | Pending | -- | -- | -- |
| 09/12/2013 09/12/13 | For Sale | $399,000 | -- | -- |
Tax History Compared to Growth
Tax History
| Year | Tax Paid | Tax Assessment Tax Assessment Total Assessment is a certain percentage of the fair market value that is determined by local assessors to be the total taxable value of land and additions on the property. | Land | Improvement |
|---|---|---|---|---|
| 2024 | $5,246 | $433,200 | $160,100 | $273,100 |
| 2023 | $4,986 | $413,233 | $0 | $0 |
| 2022 | $4,540 | $393,267 | $0 | $0 |
| 2021 | $8,662 | $373,300 | $132,900 | $240,400 |
| 2020 | $4,225 | $366,900 | $0 | $0 |
| 2019 | $8,150 | $360,500 | $0 | $0 |
| 2018 | $3,591 | $354,100 | $114,500 | $239,600 |
| 2017 | $4,020 | $354,100 | $0 | $0 |
| 2016 | $149 | $354,100 | $0 | $0 |
| 2015 | $149 | $367,100 | $0 | $0 |
| 2014 | -- | $367,100 | $0 | $0 |
Agents Affiliated with this Home
-
Dan Barton

Seller's Agent in 2025
Dan Barton
EXP Realty, LLC
(443) 798-8715
1 in this area
77 Total Sales
-
Sandy Fullerton

Buyer's Agent in 2025
Sandy Fullerton
RE/MAX
(443) 370-8875
1 in this area
50 Total Sales
-
Angela Evans

Seller's Agent in 2020
Angela Evans
Long & Foster
(443) 250-0091
1 in this area
123 Total Sales
-
Steve Daniller

Seller Co-Listing Agent in 2020
Steve Daniller
Long & Foster
(443) 250-0181
1 in this area
80 Total Sales
-
Paula Somerville

Buyer's Agent in 2020
Paula Somerville
Samson Properties
(240) 462-4451
1 in this area
42 Total Sales
Map
Source: Bright MLS
MLS Number: MDAA2104212
APN: 03-888-90235687
- 7616 Turnbrook Dr
- 7608 Stoney View Drive - Georgetown Model
- 7608 Stoney View Drive - Sussex J Model
- 1012 A Nabbs Creek Rd
- 213 Greenland Beach Rd
- 947 Lombardee Cir
- 840 Oyster Bay Harbour
- 817 De Franceaux Harbor
- 860 Oyster Bay Harbour
- 211 Greenland Beach Rd
- 232 Matfield Ct
- 8422 Geneva Rd
- 1328 Hollow Glen Ct
- 8424 Smallwood Ct
- 884 Nabbs Creek Rd
- 7607 Stoney Harbor Ct
- 1069 Englishman Harbour
- 1079 Englishman Harbour
- 1260 Swanhill Ct
- 8464 Geneva Rd

