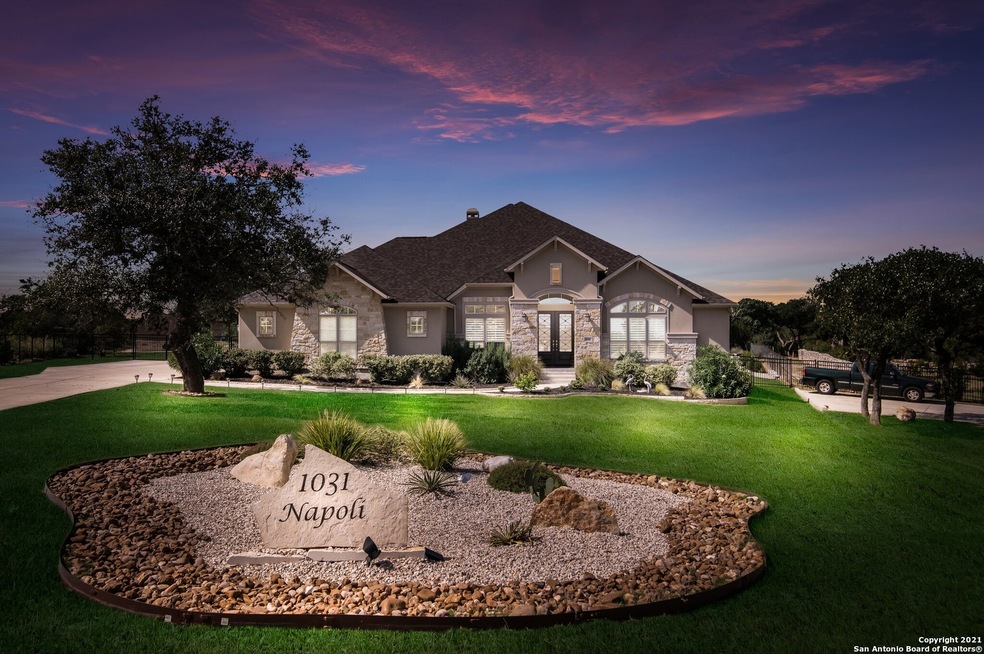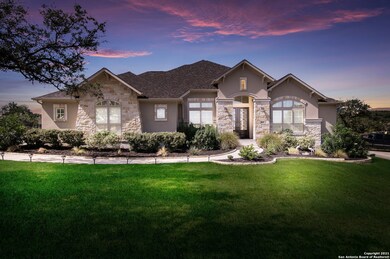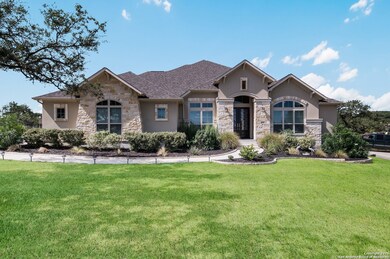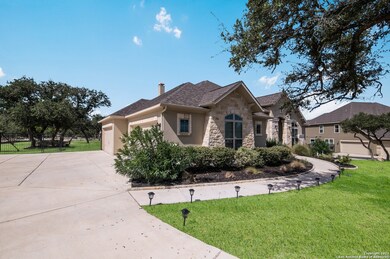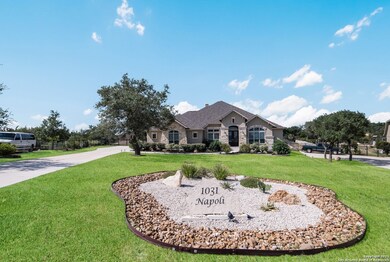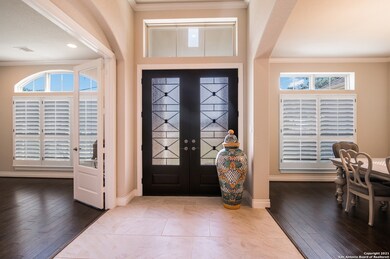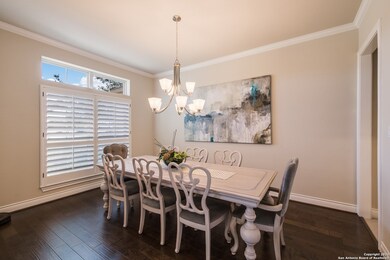
1031 Napoli New Braunfels, TX 78132
Hill Country NeighborhoodHighlights
- 1.14 Acre Lot
- Mature Trees
- Living Room with Fireplace
- Bill Brown Elementary School Rated A
- Clubhouse
- Wood Flooring
About This Home
As of August 2024On a quiet cul-de-sac near the neighborhood amenity center is this must see home built in December 2017. Spacious open floor plan, extended high ceiling and windows galore allow great natural lighting throughput. Enter through two mahogany iron & glass doors to the grand foyer with 14' tray ceiling. Custom plantation shutters with hardwood floors in the study and dining room are the finishing touches you are looking for. The kitchen is a chef's dream kitchen with a spacious walk-in pantry, large sink, 5 burner gas cook top, and double oven. Loads of counter space and cabinetry with pull out drawers and custom features. Don't miss the extra work space between the two large secondary bedrooms with oversized closets. The primary master retreat features a 12 ft ceiling, crown molding, motorized shades, seating area, divided vanities and two separate closets. Private secondary master with seating and en suite full bath. Entertain in the spacious game room that can easily be a media or workout room. Relax in your beautifully landscaped backyard with an outdoor kitchen and patio that can be enclosed by the motorized shades for enjoyment 365 days a year. The extended patio with second gas fireplace accents the natural rock gardens towering oaks and Hill Country views. The 10x20 foot detached storage building will hold all of outdoor equipment , hobbies or toys. The owners will be thrilled with the extra parking pad, 4 car garage and oversized driveway. You will fall in love with this pristine house in New Braunfels' premier community.
Last Agent to Sell the Property
Cari Pease
Fathom Realty Listed on: 10/06/2021
Home Details
Home Type
- Single Family
Est. Annual Taxes
- $10,445
Year Built
- Built in 2017
Lot Details
- 1.14 Acre Lot
- Wrought Iron Fence
- Sprinkler System
- Mature Trees
HOA Fees
- $56 Monthly HOA Fees
Home Design
- Slab Foundation
- Masonry
- Stucco
Interior Spaces
- 3,714 Sq Ft Home
- Property has 1 Level
- Ceiling Fan
- Chandelier
- Brick Fireplace
- Gas Fireplace
- Double Pane Windows
- Window Treatments
- Living Room with Fireplace
- 2 Fireplaces
- Game Room
- Screened Porch
- Partially Finished Attic
- Fire and Smoke Detector
Kitchen
- Walk-In Pantry
- Built-In Self-Cleaning Double Oven
- Gas Cooktop
- <<microwave>>
- Ice Maker
- Dishwasher
- Solid Surface Countertops
- Disposal
Flooring
- Wood
- Carpet
- Ceramic Tile
Bedrooms and Bathrooms
- 4 Bedrooms
- Walk-In Closet
Laundry
- Laundry on main level
- Washer Hookup
Parking
- 4 Car Attached Garage
- Garage Door Opener
Eco-Friendly Details
- ENERGY STAR Qualified Equipment
Outdoor Features
- Outdoor Kitchen
- Outdoor Storage
- Outdoor Gas Grill
- Rain Gutters
Schools
- Bill Brown Elementary School
- Smithson Middle School
- Smithson High School
Utilities
- Central Heating and Cooling System
- Programmable Thermostat
- Electric Water Heater
- Water Softener is Owned
- Aerobic Septic System
- Private Sewer
- Phone Available
- Cable TV Available
Listing and Financial Details
- Tax Lot 1130
- Assessor Parcel Number 560163113000
Community Details
Overview
- $1,350 HOA Transfer Fee
- Neighborhood Co Association
- Built by Perry
- Vintage Oaks Subdivision
- Mandatory home owners association
Amenities
- Community Barbecue Grill
- Clubhouse
Recreation
- Tennis Courts
- Community Basketball Court
- Volleyball Courts
- Sport Court
- Community Pool
- Park
- Trails
- Bike Trail
Ownership History
Purchase Details
Home Financials for this Owner
Home Financials are based on the most recent Mortgage that was taken out on this home.Purchase Details
Home Financials for this Owner
Home Financials are based on the most recent Mortgage that was taken out on this home.Purchase Details
Home Financials for this Owner
Home Financials are based on the most recent Mortgage that was taken out on this home.Purchase Details
Home Financials for this Owner
Home Financials are based on the most recent Mortgage that was taken out on this home.Similar Homes in New Braunfels, TX
Home Values in the Area
Average Home Value in this Area
Purchase History
| Date | Type | Sale Price | Title Company |
|---|---|---|---|
| Warranty Deed | -- | Old Republic Title | |
| Vendors Lien | -- | Atc New Braunfels | |
| Warranty Deed | -- | None Available | |
| Warranty Deed | -- | Chicago Title |
Mortgage History
| Date | Status | Loan Amount | Loan Type |
|---|---|---|---|
| Previous Owner | $448,500 | New Conventional | |
| Previous Owner | $226,900 | New Conventional |
Property History
| Date | Event | Price | Change | Sq Ft Price |
|---|---|---|---|---|
| 08/15/2024 08/15/24 | Sold | -- | -- | -- |
| 07/17/2024 07/17/24 | Pending | -- | -- | -- |
| 06/05/2024 06/05/24 | Price Changed | $999,000 | -2.3% | $269 / Sq Ft |
| 04/15/2024 04/15/24 | For Sale | $1,023,000 | 0.0% | $275 / Sq Ft |
| 01/13/2024 01/13/24 | Off Market | -- | -- | -- |
| 12/31/2023 12/31/23 | Price Changed | $1,023,000 | -5.8% | $275 / Sq Ft |
| 11/11/2023 11/11/23 | For Sale | $1,086,000 | +14.5% | $292 / Sq Ft |
| 03/01/2022 03/01/22 | Off Market | -- | -- | -- |
| 11/30/2021 11/30/21 | Sold | -- | -- | -- |
| 10/31/2021 10/31/21 | Pending | -- | -- | -- |
| 10/06/2021 10/06/21 | For Sale | $948,500 | +58.6% | $255 / Sq Ft |
| 12/29/2017 12/29/17 | Sold | -- | -- | -- |
| 11/29/2017 11/29/17 | Pending | -- | -- | -- |
| 09/14/2017 09/14/17 | For Sale | $597,900 | +698.3% | $161 / Sq Ft |
| 03/29/2017 03/29/17 | Sold | -- | -- | -- |
| 02/27/2017 02/27/17 | Pending | -- | -- | -- |
| 11/15/2016 11/15/16 | For Sale | $74,900 | -- | -- |
Tax History Compared to Growth
Tax History
| Year | Tax Paid | Tax Assessment Tax Assessment Total Assessment is a certain percentage of the fair market value that is determined by local assessors to be the total taxable value of land and additions on the property. | Land | Improvement |
|---|---|---|---|---|
| 2023 | $10,492 | $986,820 | $178,550 | $808,270 |
| 2022 | $12,021 | $913,680 | $169,620 | $744,060 |
| 2021 | $11,184 | $624,500 | $85,880 | $538,620 |
| 2020 | $10,602 | $570,620 | $75,570 | $495,050 |
| 2019 | $10,818 | $567,143 | $75,570 | $491,573 |
| 2018 | $9,895 | $524,100 | $75,570 | $448,530 |
| 2017 | $1,287 | $68,700 | $68,700 | $0 |
| 2016 | $1,188 | $63,420 | $63,420 | $0 |
| 2015 | -- | $58,720 | $58,720 | $0 |
Agents Affiliated with this Home
-
Lorna Gentz

Seller's Agent in 2024
Lorna Gentz
BHHS Don Johnson REALTORS - NB
(830) 305-8882
13 in this area
86 Total Sales
-
N
Buyer's Agent in 2024
NON-MEMBER AGENT TEAM
Non Member Office
-
C
Seller's Agent in 2021
Cari Pease
Fathom Realty
-
L
Seller's Agent in 2017
Lee Jones
Perry Homes Realty LLC
-
S
Seller's Agent in 2017
Shannan Albrecht
Keller Williams Heritage
-
Viki Wernert
V
Buyer's Agent in 2017
Viki Wernert
Vintage Oaks Realty
(830) 708-1625
11 in this area
34 Total Sales
Map
Source: San Antonio Board of REALTORS®
MLS Number: 1563945
APN: 56-0163-1130-00
