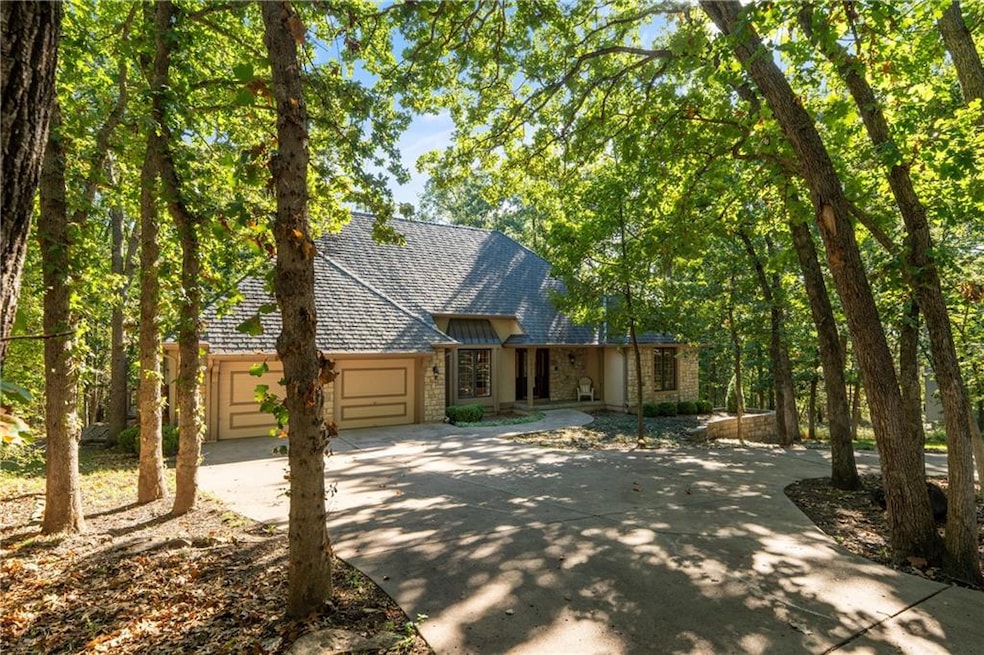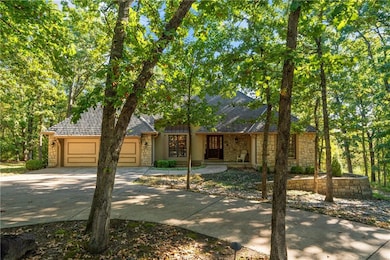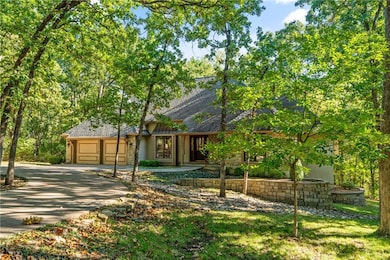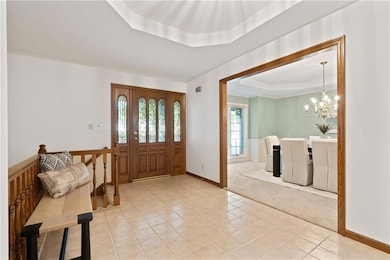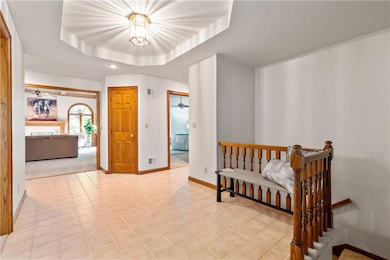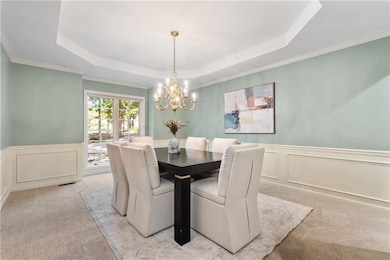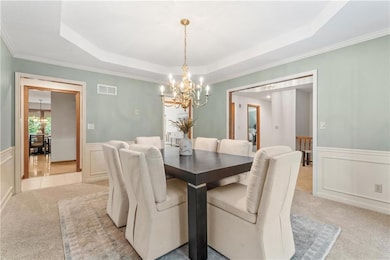1031 NW Cedar Creek Ln Lees Summit, MO 64081
Estimated payment $4,314/month
Highlights
- 82,764 Sq Ft lot
- Deck
- Recreation Room
- Cedar Creek Elementary School Rated A
- Great Room with Fireplace
- Wooded Lot
About This Home
This unique retreat might be exactly what you’ve been waiting for! Secluded, heavily treed, and nestled in the quiet and custom neighborhood of Cedar Creek, now is your opportunity to live on 1.9 acres among the rolling hills with quick access to 470 Hwy, stadiums, shopping, and entertainment and Longview Lake. Lovingly built in 1988, this well maintained custom home was thoughtfully designed for both entertaining and everyday comfort. Refreshed and move-in ready this home offers many recent updates including wallpaper removal, new interior paint and new carpet! From the moment you enter, you’ll be welcomed by a warm Great Room featuring a cozy fireplace, boxed-beam ceiling, custom built-ins, and breathtaking views of the surrounding trees. Adjacent to the grand foyer, the formal dining room provides an elegant space for hosting gatherings. The four-season room, with its wall of windows and vaulted wood-accented ceiling, invites you to unwind while immersed in nature. The kitchen is both functional and inviting, featuring an oversized granite-topped island, an informal dining area, and a rare dumbwaiter for added convenience when entertaining in the downstairs recreation room. The expansive primary suite and generous living spaces throughout provide the perfect canvas for your personal style. Every space in this home, including the expansive primary suite, offers abundant room and potential to create your dream design. Whether you’re hosting large gatherings or enjoying quiet moments surrounded by nature, this home delivers the perfect balance of space, charm, and natural beauty. Don't miss your opportunity to make this one-of-a-kind home your own. Schedule your showing today!
Listing Agent
Real Broker, LLC Brokerage Phone: 913-226-3399 License #SP00046036 Listed on: 04/26/2025

Home Details
Home Type
- Single Family
Est. Annual Taxes
- $6,829
Year Built
- Built in 1988
Lot Details
- 1.9 Acre Lot
- Wooded Lot
HOA Fees
- $63 Monthly HOA Fees
Parking
- 2 Car Garage
- Front Facing Garage
- Garage Door Opener
Home Design
- Traditional Architecture
- Composition Roof
- Stone Trim
- Masonry
- Stucco
Interior Spaces
- Wet Bar
- Central Vacuum
- Vaulted Ceiling
- Ceiling Fan
- Great Room with Fireplace
- 2 Fireplaces
- Formal Dining Room
- Recreation Room
- Sun or Florida Room
- Finished Basement
- Fireplace in Basement
Kitchen
- Open to Family Room
- Double Oven
- Cooktop
- Dishwasher
- Wood Stained Kitchen Cabinets
- Disposal
Flooring
- Wood
- Carpet
- Tile
- Vinyl
Bedrooms and Bathrooms
- 3 Bedrooms
- Main Floor Bedroom
- Cedar Closet
- Walk-In Closet
- Spa Bath
Outdoor Features
- Deck
Schools
- Cedar Creek Elementary School
- Lee's Summit North High School
Utilities
- Central Air
- Heat Pump System
Community Details
- Cedar Creek HOA
- Cedar Creek Subdivision
Listing and Financial Details
- Assessor Parcel Number 51-900-03-35-00-0-00-000
- $0 special tax assessment
Map
Home Values in the Area
Average Home Value in this Area
Tax History
| Year | Tax Paid | Tax Assessment Tax Assessment Total Assessment is a certain percentage of the fair market value that is determined by local assessors to be the total taxable value of land and additions on the property. | Land | Improvement |
|---|---|---|---|---|
| 2025 | $6,829 | $108,758 | $33,529 | $75,229 |
| 2024 | $6,829 | $94,573 | $35,712 | $58,861 |
| 2023 | $6,779 | $94,572 | $35,712 | $58,860 |
| 2022 | $7,776 | $96,330 | $11,799 | $84,531 |
| 2021 | $7,937 | $96,330 | $11,799 | $84,531 |
| 2020 | $7,634 | $91,751 | $11,799 | $79,952 |
| 2019 | $7,426 | $91,751 | $11,799 | $79,952 |
| 2018 | $983,085 | $83,863 | $8,868 | $74,995 |
| 2017 | $7,314 | $83,863 | $8,868 | $74,995 |
| 2016 | $7,103 | $80,617 | $17,822 | $62,795 |
| 2014 | $7,407 | $82,403 | $14,174 | $68,229 |
Property History
| Date | Event | Price | List to Sale | Price per Sq Ft |
|---|---|---|---|---|
| 11/05/2025 11/05/25 | Price Changed | $699,900 | -3.5% | $163 / Sq Ft |
| 11/02/2025 11/02/25 | For Sale | $725,000 | 0.0% | $169 / Sq Ft |
| 10/22/2025 10/22/25 | Pending | -- | -- | -- |
| 10/03/2025 10/03/25 | Price Changed | $725,000 | -6.3% | $169 / Sq Ft |
| 07/10/2025 07/10/25 | Price Changed | $774,000 | -3.1% | $181 / Sq Ft |
| 04/26/2025 04/26/25 | For Sale | $799,000 | -- | $186 / Sq Ft |
Purchase History
| Date | Type | Sale Price | Title Company |
|---|---|---|---|
| Interfamily Deed Transfer | -- | None Available | |
| Warranty Deed | -- | -- |
Mortgage History
| Date | Status | Loan Amount | Loan Type |
|---|---|---|---|
| Open | $80,000 | Construction |
Source: Heartland MLS
MLS Number: 2545602
APN: 51-900-03-35-00-0-00-000
- 10401 View High Dr
- 0 View High Dr Unit HMS2548973
- 2536 NW Bent Tree Cir
- 507 NW Timber Ridge Trail
- 2501 NW Shady Bend Ln
- 2436 NW Valley View Dr
- 10907 E 98th Terrace
- 317 NW Lovins
- 316 NW Lovins
- 320 NW Lovins
- 321 NW Lovins
- 300 NW Earle Ln
- 316 NW Earle Ln
- 308 NW Earle Ln
- 325 NW Earle Ln
- 508 NW Ashurst Ct
- Ellenbrook Plan at Winterset Falls
- Dearborn Plan at Winterset Falls
- Cortona Plan at Winterset Falls
- Charleston Plan at Winterset Falls
- 9808 Harris Ave
- 201 NW Kessler Dr
- 10708 E 98th Terrace
- 903 NW Black Twig Cir
- 2100 NW Lowenstein Dr
- 940 NW Pryor Rd
- 413 NW Highcliffe Dr
- 455-467 SW Longview Blvd Unit 456.1412783
- 455-467 SW Longview Blvd Unit 452.1412778
- 455-467 SW Longview Blvd Unit 454.1412782
- 455-467 SW Longview Blvd Unit 458.1412784
- 455-467 SW Longview Blvd Unit 461.1412780
- 455-467 SW Longview Blvd Unit 467.1412781
- 455-467 SW Longview Blvd Unit 457.1412779
- 455-467 SW Longview Blvd Unit 463.1412776
- 455-467 SW Longview Blvd Unit 450.1412777
- 455-467 SW Longview Blvd Unit 455.1412775
- 460 SW Longview Blvd
- 14500 E Bannister Rd
- 3301 SW Kessler Dr
