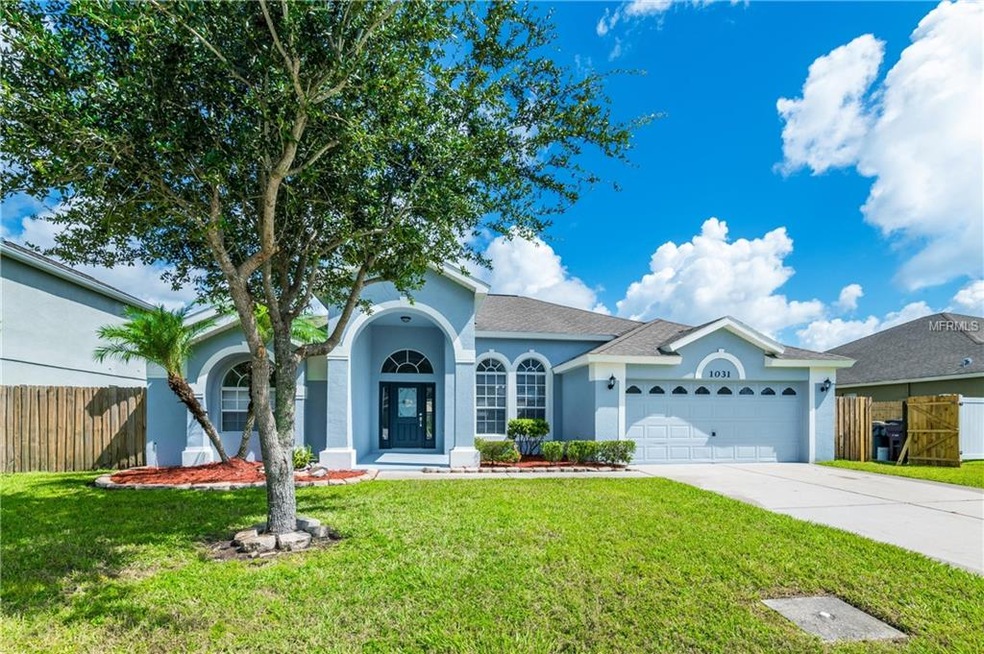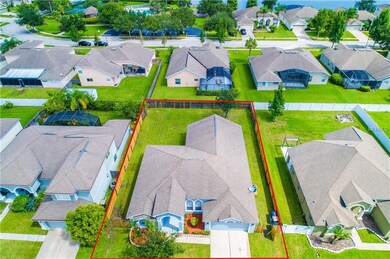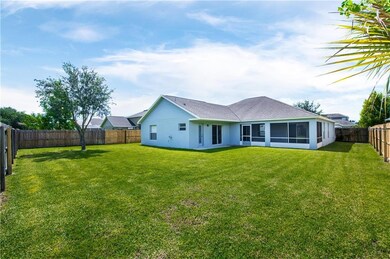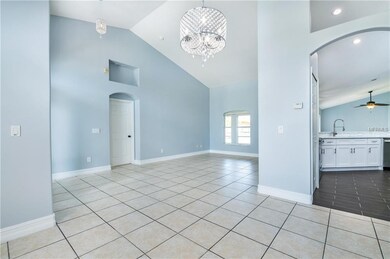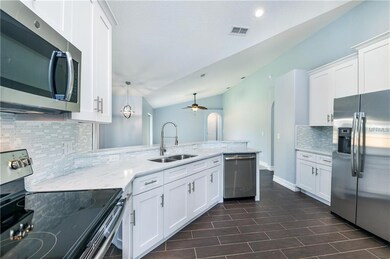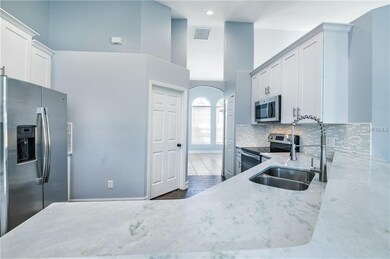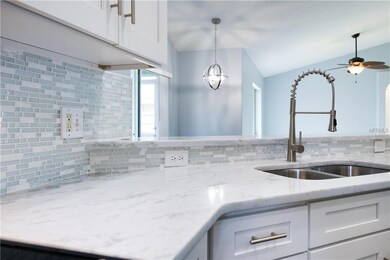
1031 Seneca Trail Saint Cloud, FL 34772
Canoe Creek NeighborhoodHighlights
- Vaulted Ceiling
- Attic
- Stone Countertops
- Traditional Architecture
- Separate Formal Living Room
- Community Pool
About This Home
As of November 2018Looking for a FULLY RENOVATED ready to move-in home with UPGRADES in every corner? Drive up to your beautifully renovated home that stands out from the rest! The Exterior Features FRESH PAINT, a private Fenced Yard with a Screened Patio.
The Interior Features New Paint, Upgraded 5 inch Baseboards, New Ceiling Fans & Light Fixtures with Energy Saving LED Lighting.
The Beautifully Renovated Kitchen Features: NEW 42” White Shaker Wood CABINETS with Crown Molding, EXOTIC GRANITE Countertops, Glass tiled BACKSPLASH, Wood look Porcelain Tile Flooring and Stainless Steel GE Appliances with 1 year WARRANTY included from GE (Refrigerator, Electric range, Dishwasher and Microwave) .
The Master Bath Features Two Espresso Vanities with Exotic GRANITE Countertops.
2nd & 3rd Bath features NEW Glass Top Vanities.
AC Unit is from 2014.
The Community offers a Swimming Pool, Tennis Courts, Playground, Lake with a Dock, and a Recreation center. Conveniently Located minutes from the Turnpike and major roads.
Last Agent to Sell the Property
INFINITE REALTY LLC License #3183767 Listed on: 08/24/2018
Home Details
Home Type
- Single Family
Est. Annual Taxes
- $3,169
Year Built
- Built in 2005
Lot Details
- 9,149 Sq Ft Lot
- Lot Dimensions are 69x128
- Landscaped with Trees
- Property is zoned SR1B
HOA Fees
- $43 Monthly HOA Fees
Parking
- 2 Car Attached Garage
- Garage Door Opener
- Open Parking
Home Design
- Traditional Architecture
- Planned Development
- Slab Foundation
- Shingle Roof
- Block Exterior
- Stucco
Interior Spaces
- 1,994 Sq Ft Home
- Vaulted Ceiling
- Ceiling Fan
- Blinds
- Sliding Doors
- Family Room Off Kitchen
- Separate Formal Living Room
- Formal Dining Room
- Inside Utility
- Laundry in unit
- Fire and Smoke Detector
- Attic
Kitchen
- Range
- Microwave
- Ice Maker
- Dishwasher
- Stone Countertops
- Solid Wood Cabinet
- Disposal
Flooring
- Porcelain Tile
- Ceramic Tile
Bedrooms and Bathrooms
- 4 Bedrooms
- Split Bedroom Floorplan
- Walk-In Closet
- 3 Full Bathrooms
Eco-Friendly Details
- Energy-Efficient Lighting
- Reclaimed Water Irrigation System
Utilities
- Central Heating and Cooling System
- Electric Water Heater
- High Speed Internet
- Cable TV Available
Additional Features
- Enclosed patio or porch
- City Lot
Listing and Financial Details
- Down Payment Assistance Available
- Visit Down Payment Resource Website
- Legal Lot and Block 195 / 1
- Assessor Parcel Number 14-26-30-0048-0001-1950
Community Details
Overview
- Association fees include community pool, recreational facilities
- Indian Lakes Subdivision
- The community has rules related to deed restrictions
Recreation
- Tennis Courts
- Community Playground
- Community Pool
Ownership History
Purchase Details
Purchase Details
Home Financials for this Owner
Home Financials are based on the most recent Mortgage that was taken out on this home.Purchase Details
Home Financials for this Owner
Home Financials are based on the most recent Mortgage that was taken out on this home.Purchase Details
Home Financials for this Owner
Home Financials are based on the most recent Mortgage that was taken out on this home.Similar Homes in the area
Home Values in the Area
Average Home Value in this Area
Purchase History
| Date | Type | Sale Price | Title Company |
|---|---|---|---|
| Quit Claim Deed | $100 | None Listed On Document | |
| Warranty Deed | $258,000 | Ams Title Agency & Escrow Ll | |
| Warranty Deed | $200,000 | Quality Title & Escrow Llc | |
| Warranty Deed | $245,600 | -- |
Mortgage History
| Date | Status | Loan Amount | Loan Type |
|---|---|---|---|
| Previous Owner | $158,000 | Purchase Money Mortgage | |
| Previous Owner | $196,400 | Fannie Mae Freddie Mac |
Property History
| Date | Event | Price | Change | Sq Ft Price |
|---|---|---|---|---|
| 06/26/2025 06/26/25 | For Sale | $425,000 | +64.7% | $212 / Sq Ft |
| 11/15/2018 11/15/18 | Sold | $258,000 | -4.4% | $129 / Sq Ft |
| 10/11/2018 10/11/18 | Pending | -- | -- | -- |
| 10/04/2018 10/04/18 | Price Changed | $269,900 | -1.9% | $135 / Sq Ft |
| 09/26/2018 09/26/18 | Price Changed | $275,000 | -1.4% | $138 / Sq Ft |
| 09/26/2018 09/26/18 | Price Changed | $279,000 | -0.3% | $140 / Sq Ft |
| 09/13/2018 09/13/18 | Price Changed | $279,900 | -1.8% | $140 / Sq Ft |
| 09/02/2018 09/02/18 | Price Changed | $285,000 | -1.4% | $143 / Sq Ft |
| 08/24/2018 08/24/18 | For Sale | $289,000 | +44.5% | $145 / Sq Ft |
| 08/09/2018 08/09/18 | Sold | $200,000 | +0.5% | $100 / Sq Ft |
| 03/30/2018 03/30/18 | Pending | -- | -- | -- |
| 03/26/2018 03/26/18 | For Sale | $199,000 | -- | $100 / Sq Ft |
Tax History Compared to Growth
Tax History
| Year | Tax Paid | Tax Assessment Tax Assessment Total Assessment is a certain percentage of the fair market value that is determined by local assessors to be the total taxable value of land and additions on the property. | Land | Improvement |
|---|---|---|---|---|
| 2024 | $2,629 | $193,782 | -- | -- |
| 2023 | $2,629 | $188,138 | $0 | $0 |
| 2022 | $2,470 | $0 | $0 | $0 |
| 2021 | $2,221 | -- | -- | -- |
| 2020 | $2,199 | $0 | $0 | $0 |
| 2019 | -- | $156,468 | $45,000 | $111,468 |
| 2018 | -- | $192,900 | $45,000 | $147,900 |
| 2017 | -- | $170,200 | $38,000 | $132,200 |
| 2016 | -- | $169,300 | $36,000 | $133,300 |
| 2015 | -- | $155,700 | $34,000 | $121,700 |
| 2014 | -- | $133,000 | $26,000 | $107,000 |
Agents Affiliated with this Home
-
Samantha Bustamante
S
Seller's Agent in 2025
Samantha Bustamante
KELLER WILLIAMS ADVANTAGE III
(407) 453-0189
1 in this area
55 Total Sales
-
Angel Ayala

Seller Co-Listing Agent in 2025
Angel Ayala
KELLER WILLIAMS ADVANTAGE III
(407) 443-3026
1 in this area
130 Total Sales
-
Christie Artura

Seller's Agent in 2018
Christie Artura
CENTRAL FLORIDA REAL ESTATE MANAGEMENT LLC
(321) 443-3159
1 in this area
50 Total Sales
-
Huzaifa Razak
H
Seller's Agent in 2018
Huzaifa Razak
INFINITE REALTY LLC
(407) 334-3212
12 Total Sales
-
James Broadus

Buyer's Agent in 2018
James Broadus
DIVERSIFIED REALTY HOLDINGS
(407) 486-8063
100 Total Sales
Map
Source: Stellar MLS
MLS Number: O5729451
APN: 14-26-30-0048-0001-1950
- 952 Chamberlin Trail
- 1290 Creekview Ct
- 1201 Creekview Ct
- 1416 Wood Lake Cir
- 1154 Seneca Trail
- 832 Seneca Trail
- 784 Seneca Trail
- 742 Seneca Trail
- 1100 Anne Elisa Cir
- 1543 Reade Cir
- 1644 Cypress Woods Cir
- 4119 Maidu Ct
- 1406 Sean Ct
- 1614 Christa Ct
- 5051 Plymouth Turtle Cir
- 5091 Plymouth Turtle Cir
- 3934 Marietta Way
- 2935 Canoe Cir
- 5030 Silver Thistle Ln
- 570 Pink Ibis Bend
