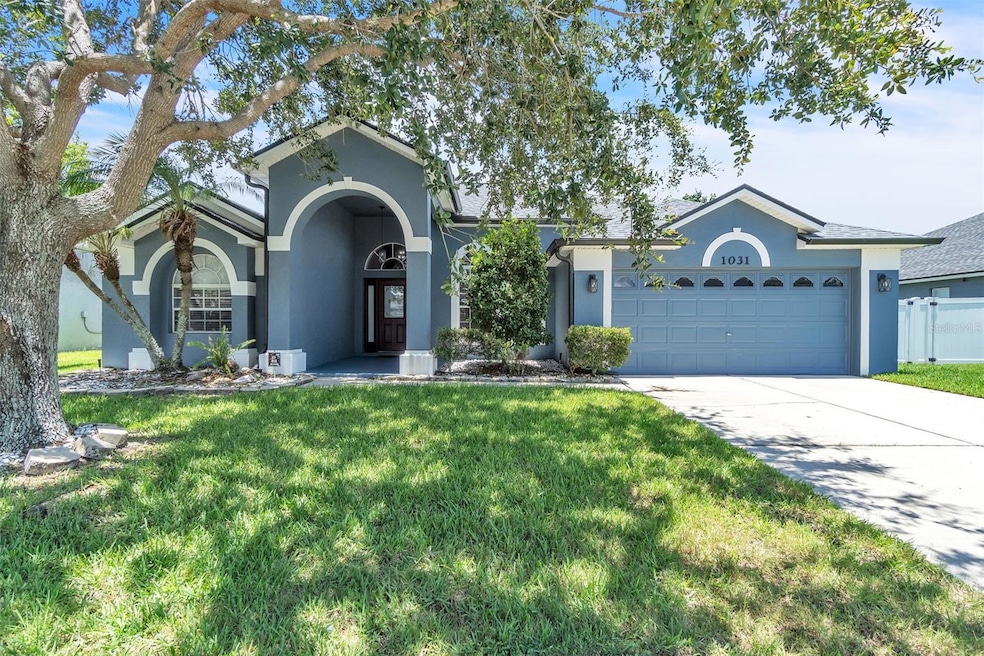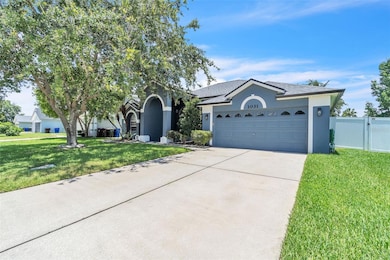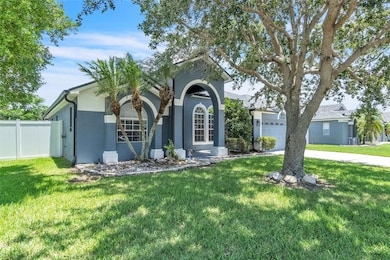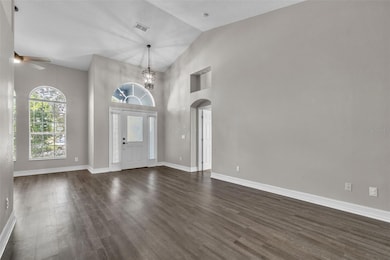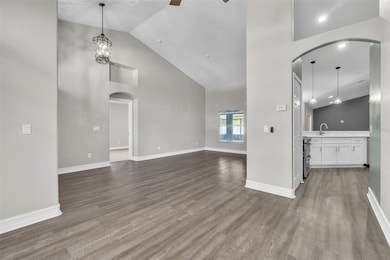
1031 Seneca Trail Saint Cloud, FL 34772
Canoe Creek NeighborhoodEstimated payment $2,656/month
Highlights
- High Ceiling
- Living Room
- Ceramic Tile Flooring
- 2 Car Attached Garage
- Laundry Room
- Central Heating and Cooling System
About This Home
Welcome! Where Comfort Meets Style in the Heart of Saint Cloud!
This beautifully updated 4-bedroom, 3-bathroom home offers nearly 2,000 square feet of thoughtfully designed living space. From the moment you arrive, you’ll feel the warmth of this home’s charm and the pride of ownership throughout. Step inside to discover an inviting, open, and split floor plan with fresh modern finishes, including High-Vaulted ceilings, upgraded 5-inch baseboards, and energy-efficient LED lighting. The kitchen is a showstopper—featuring 42” shaker cabinets, granite countertops, a sleek glass tile backsplash, and stainless steel appliances—perfect for cooking up memories with family and friends.
The spacious primary suite is your own personal retreat with dual espresso vanities, a walk-in closet, and updated finishes in the ensuite bathroom. Three additional bedrooms flexible space for guests, a home office, or a growing family.
Enjoy Florida living year-round in your private fenced backyard with an extended screened-in patio, ideal for relaxing mornings or entertaining. Located on a generous 0.22-acre lot with southeast front exposure, this home sits on a quiet street just minutes from major highways, shopping, dining, and top-rated schools. Plus, enjoy all the amenities —community pool, tennis courts, playground, and a scenic lakefront dock, with a low HOA. Whether you’re upsizing, downsizing, or simply looking for a move-in-ready gem, this one checks every box. Schedule your private showing today!
Listing Agent
KELLER WILLIAMS ADVANTAGE III Brokerage Phone: 407-207-0825 License #3439246 Listed on: 06/26/2025

Co-Listing Agent
KELLER WILLIAMS ADVANTAGE III Brokerage Phone: 407-207-0825 License #3331211
Open House Schedule
-
Saturday, June 28, 202512:00 to 2:00 pm6/28/2025 12:00:00 PM +00:006/28/2025 2:00:00 PM +00:00Add to Calendar
-
Sunday, June 29, 202511:00 am to 2:00 pm6/29/2025 11:00:00 AM +00:006/29/2025 2:00:00 PM +00:00Add to Calendar
Home Details
Home Type
- Single Family
Est. Annual Taxes
- $2,615
Year Built
- Built in 2005
Lot Details
- 9,365 Sq Ft Lot
- Lot Dimensions are 70x125
- Southeast Facing Home
- Property is zoned SR1B
HOA Fees
- $79 Monthly HOA Fees
Parking
- 2 Car Attached Garage
Home Design
- Block Foundation
- Shingle Roof
- Stucco
Interior Spaces
- 2,001 Sq Ft Home
- 1-Story Property
- High Ceiling
- Ceiling Fan
- Living Room
- Dining Room
- Laundry Room
Kitchen
- Microwave
- Dishwasher
Flooring
- Carpet
- Ceramic Tile
- Luxury Vinyl Tile
Bedrooms and Bathrooms
- 4 Bedrooms
- 3 Full Bathrooms
Utilities
- Central Heating and Cooling System
Community Details
- Kaitlin Marshall Association, Phone Number (407) 781-1188
- Indian Lakes Ph 5 & 6 Subdivision
Listing and Financial Details
- Visit Down Payment Resource Website
- Legal Lot and Block 195 / 1
- Assessor Parcel Number 14-26-30-0048-0001-1950
Map
Home Values in the Area
Average Home Value in this Area
Tax History
| Year | Tax Paid | Tax Assessment Tax Assessment Total Assessment is a certain percentage of the fair market value that is determined by local assessors to be the total taxable value of land and additions on the property. | Land | Improvement |
|---|---|---|---|---|
| 2024 | $2,629 | $193,782 | -- | -- |
| 2023 | $2,629 | $188,138 | $0 | $0 |
| 2022 | $2,470 | $0 | $0 | $0 |
| 2021 | $2,221 | -- | -- | -- |
| 2020 | $2,199 | $0 | $0 | $0 |
| 2019 | -- | $156,468 | $45,000 | $111,468 |
| 2018 | -- | $192,900 | $45,000 | $147,900 |
| 2017 | -- | $170,200 | $38,000 | $132,200 |
| 2016 | -- | $169,300 | $36,000 | $133,300 |
| 2015 | -- | $155,700 | $34,000 | $121,700 |
| 2014 | -- | $133,000 | $26,000 | $107,000 |
Property History
| Date | Event | Price | Change | Sq Ft Price |
|---|---|---|---|---|
| 06/26/2025 06/26/25 | For Sale | $425,000 | +64.7% | $212 / Sq Ft |
| 11/15/2018 11/15/18 | Sold | $258,000 | -4.4% | $129 / Sq Ft |
| 10/11/2018 10/11/18 | Pending | -- | -- | -- |
| 10/04/2018 10/04/18 | Price Changed | $269,900 | -1.9% | $135 / Sq Ft |
| 09/26/2018 09/26/18 | Price Changed | $275,000 | -1.4% | $138 / Sq Ft |
| 09/26/2018 09/26/18 | Price Changed | $279,000 | -0.3% | $140 / Sq Ft |
| 09/13/2018 09/13/18 | Price Changed | $279,900 | -1.8% | $140 / Sq Ft |
| 09/02/2018 09/02/18 | Price Changed | $285,000 | -1.4% | $143 / Sq Ft |
| 08/24/2018 08/24/18 | For Sale | $289,000 | +44.5% | $145 / Sq Ft |
| 08/09/2018 08/09/18 | Sold | $200,000 | +0.5% | $100 / Sq Ft |
| 03/30/2018 03/30/18 | Pending | -- | -- | -- |
| 03/26/2018 03/26/18 | For Sale | $199,000 | -- | $100 / Sq Ft |
Purchase History
| Date | Type | Sale Price | Title Company |
|---|---|---|---|
| Quit Claim Deed | $100 | None Listed On Document | |
| Warranty Deed | $258,000 | Ams Title Agency & Escrow Ll | |
| Warranty Deed | $200,000 | Quality Title & Escrow Llc | |
| Warranty Deed | $245,600 | -- |
Mortgage History
| Date | Status | Loan Amount | Loan Type |
|---|---|---|---|
| Previous Owner | $158,000 | Purchase Money Mortgage | |
| Previous Owner | $196,400 | Fannie Mae Freddie Mac |
Similar Homes in the area
Source: Stellar MLS
MLS Number: O6321587
APN: 14-26-30-0048-0001-1950
- 952 Chamberlin Trail
- 1290 Creekview Ct
- 1201 Creekview Ct
- 1416 Wood Lake Cir
- 1154 Seneca Trail
- 832 Seneca Trail
- 784 Seneca Trail
- 742 Seneca Trail
- 1100 Anne Elisa Cir
- 1543 Reade Cir
- 1644 Cypress Woods Cir
- 4119 Maidu Ct
- 1406 Sean Ct
- 1614 Christa Ct
- 5051 Plymouth Turtle Cir
- 5091 Plymouth Turtle Cir
- 3934 Marietta Way
- 2935 Canoe Cir
- 5030 Silver Thistle Ln
- 570 Pink Ibis Bend
