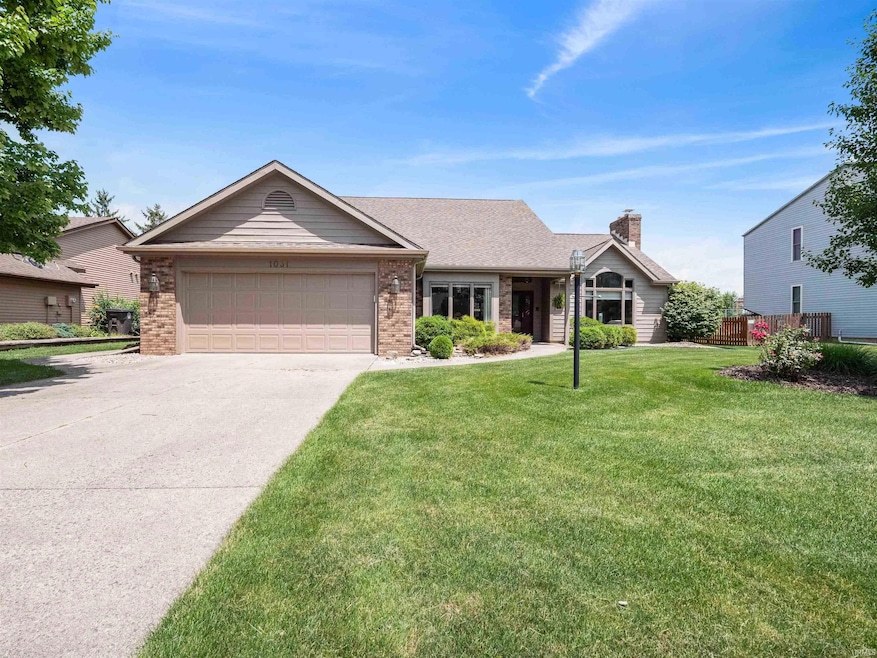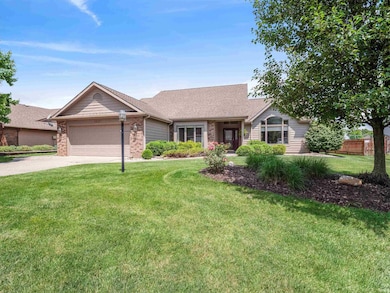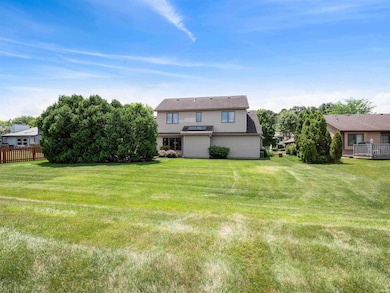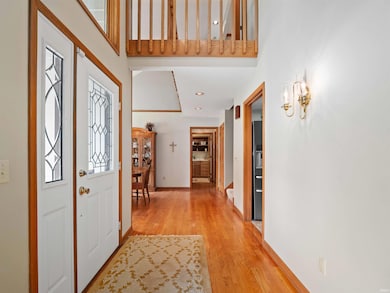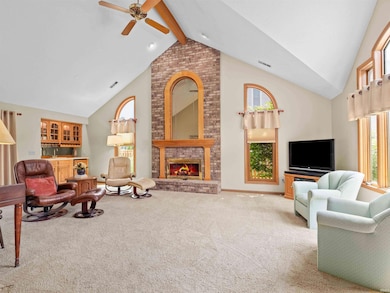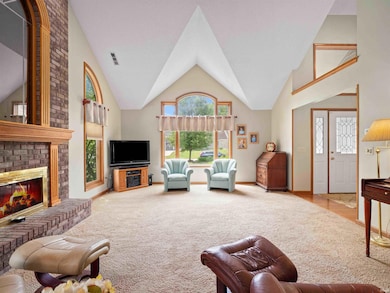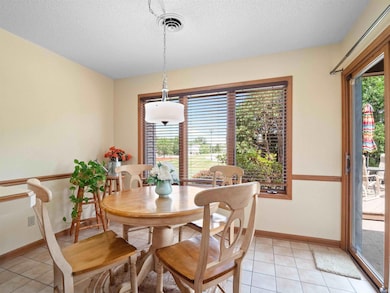1031 Skyline Pass Fort Wayne, IN 46825
Northwest Fort Wayne NeighborhoodEstimated payment $1,991/month
Highlights
- Primary Bedroom Suite
- Traditional Architecture
- Great Room
- Cathedral Ceiling
- Wood Flooring
- Covered Patio or Porch
About This Home
Come take a look at this home with Cathedral/Vaulted ceilings on the main floor as well as a spacious primary suite which includes a walk-in closet, twin sink vanity, a jetted tub beneath a skylight, and a private shower/toilet area. The great room showcases a floor-to-ceiling brick gas-log fireplace, a wet bar, and an undercounter fridge, perfect for entertaining. Enjoy the formal dining room with vaulted ceiling and real hardwood flooring. A main floor laundry room offers cabinet storage, a utility sink, and a convenient half bath for guests. The kitchen is a chef’s dream with custom cabinets, built-in wall oven with microwave, smooth cooktop, pull-out pantry, breakfast bar, appliance garage, and integrated trash storage. At the top of the U-shaped staircase, take in the views of the foyer and dining area below. This level features three additional bedrooms—one currently used as an office—all with walk-in closets and a spacious, well-designed Jack and Jill bathroom. Step outside to a covered patio and open deck, with access from two sliding doors. The home backs to a shared green space with a playground and tennis courts. Additional features include attic storage and extra garage storage. Enjoy this beautiful, close to everything, home in a fantastic neighborhood. It's ready for you!
Home Details
Home Type
- Single Family
Est. Annual Taxes
- $3,596
Year Built
- Built in 1987
Lot Details
- 10,320 Sq Ft Lot
- Lot Dimensions are 80x129
- Landscaped
- Level Lot
- Property is zoned R1
HOA Fees
- $13 Monthly HOA Fees
Parking
- 2 Car Attached Garage
- Garage Door Opener
- Driveway
- Off-Street Parking
Home Design
- Traditional Architecture
- Brick Exterior Construction
- Slab Foundation
- Shingle Roof
- Cedar
- Vinyl Construction Material
Interior Spaces
- 1.5-Story Property
- Bar
- Chair Railings
- Woodwork
- Crown Molding
- Cathedral Ceiling
- Ceiling Fan
- Skylights
- Gas Log Fireplace
- Entrance Foyer
- Great Room
- Living Room with Fireplace
- Formal Dining Room
- Utility Room in Garage
Kitchen
- Breakfast Bar
- Laminate Countertops
- Built-In or Custom Kitchen Cabinets
- Utility Sink
- Disposal
Flooring
- Wood
- Carpet
- Ceramic Tile
- Vinyl
Bedrooms and Bathrooms
- 4 Bedrooms
- Primary Bedroom Suite
- Split Bedroom Floorplan
- Walk-In Closet
- Jack-and-Jill Bathroom
- Double Vanity
- Bathtub With Separate Shower Stall
- Garden Bath
Laundry
- Laundry Room
- Laundry on main level
- Electric Dryer Hookup
Attic
- Storage In Attic
- Pull Down Stairs to Attic
Home Security
- Storm Doors
- Fire and Smoke Detector
Outdoor Features
- Balcony
- Covered Patio or Porch
Location
- Suburban Location
Schools
- Lincoln Elementary School
- Shawnee Middle School
- Northrop High School
Utilities
- Forced Air Heating and Cooling System
- Heating System Uses Gas
Listing and Financial Details
- Assessor Parcel Number 02-07-12-179-012.000-073
- Seller Concessions Not Offered
Community Details
Overview
- Lincoln Village Subdivision
Recreation
- Community Playground
Map
Home Values in the Area
Average Home Value in this Area
Tax History
| Year | Tax Paid | Tax Assessment Tax Assessment Total Assessment is a certain percentage of the fair market value that is determined by local assessors to be the total taxable value of land and additions on the property. | Land | Improvement |
|---|---|---|---|---|
| 2024 | $6,673 | $312,300 | $27,400 | $284,900 |
| 2022 | $6,333 | $281,800 | $27,400 | $254,400 |
| 2021 | $5,326 | $237,800 | $27,400 | $210,400 |
| 2020 | $4,849 | $221,600 | $27,400 | $194,200 |
| 2019 | $2,340 | $214,900 | $27,400 | $187,500 |
| 2018 | $2,117 | $193,700 | $27,400 | $166,300 |
| 2017 | $1,971 | $179,200 | $27,400 | $151,800 |
| 2016 | $1,910 | $176,300 | $27,400 | $148,900 |
| 2014 | $1,685 | $163,200 | $27,400 | $135,800 |
| 2013 | $1,618 | $156,900 | $27,400 | $129,500 |
Property History
| Date | Event | Price | List to Sale | Price per Sq Ft | Prior Sale |
|---|---|---|---|---|---|
| 11/23/2025 11/23/25 | Pending | -- | -- | -- | |
| 10/15/2025 10/15/25 | Price Changed | $319,900 | -2.9% | $128 / Sq Ft | |
| 09/18/2025 09/18/25 | Price Changed | $329,500 | -0.1% | $131 / Sq Ft | |
| 09/06/2025 09/06/25 | Price Changed | $329,900 | -1.5% | $131 / Sq Ft | |
| 07/29/2025 07/29/25 | Price Changed | $334,900 | 0.0% | $133 / Sq Ft | |
| 07/14/2025 07/14/25 | Price Changed | $335,000 | -1.5% | $134 / Sq Ft | |
| 06/27/2025 06/27/25 | For Sale | $340,000 | +61.9% | $136 / Sq Ft | |
| 12/09/2019 12/09/19 | Sold | $210,000 | -6.7% | $84 / Sq Ft | View Prior Sale |
| 09/29/2019 09/29/19 | Pending | -- | -- | -- | |
| 08/15/2019 08/15/19 | Price Changed | $225,000 | -2.1% | $90 / Sq Ft | |
| 06/28/2019 06/28/19 | For Sale | $229,900 | -- | $92 / Sq Ft |
Purchase History
| Date | Type | Sale Price | Title Company |
|---|---|---|---|
| Quit Claim Deed | -- | New Title Company Name | |
| Warranty Deed | -- | Metropolitan Title Of In Llc | |
| Interfamily Deed Transfer | -- | None Available | |
| Warranty Deed | -- | -- | |
| Interfamily Deed Transfer | -- | -- |
Mortgage History
| Date | Status | Loan Amount | Loan Type |
|---|---|---|---|
| Previous Owner | $124,000 | Purchase Money Mortgage |
Source: Indiana Regional MLS
MLS Number: 202524334
APN: 02-07-12-179-012.000-073
- 8126 Coldwater Rd
- 7832 Coldwater Rd
- 8324 Waterswolde Ln
- 1130 Bunker Hill Place
- 208 Southridge Rd
- 870 Songbird Ct
- 944 Songbird Ct
- 974 Songbird Ct
- 1002 Bunting Dr
- 830 Songbird Ct
- 1028 Bunting Dr
- 845 Songbird Ct
- 857 Songbird Ct
- 877 Songbird Ct
- 815 Dove Nest Cove
- 7827 Singletree Place
- 1176 Bunting Dr
- 906 Owls Point
- 1190 Bunting Dr
- 1208 Bunting Dr
