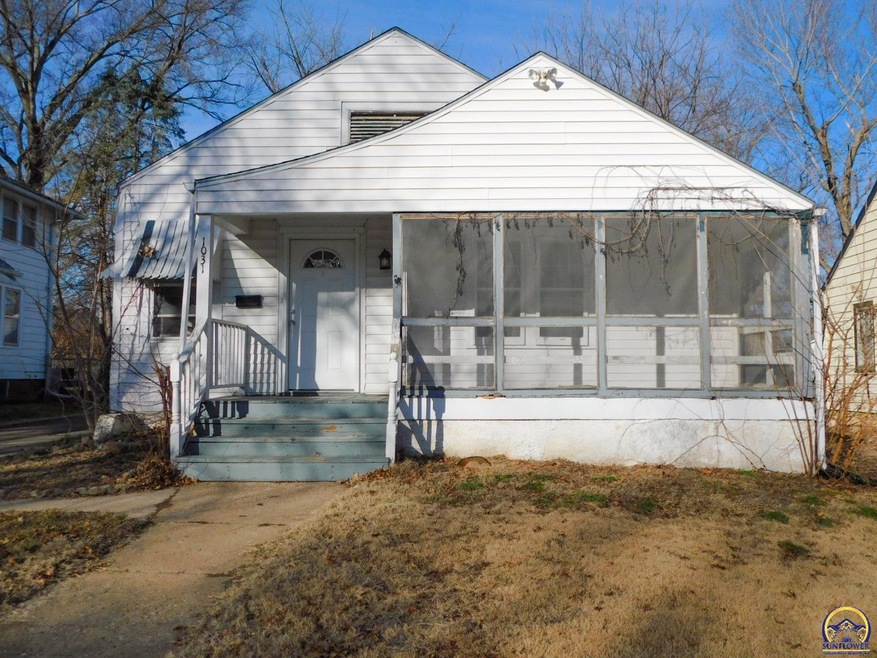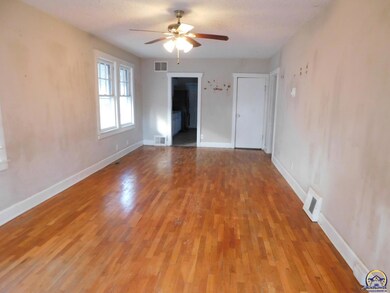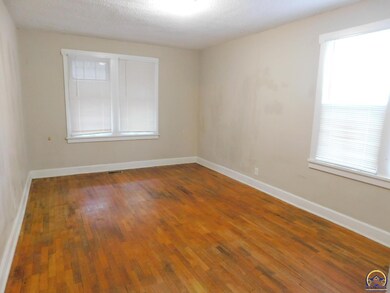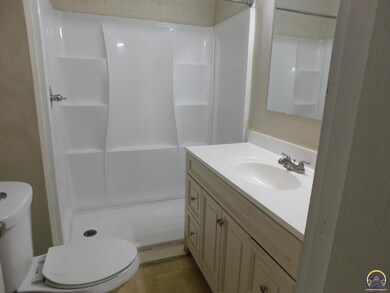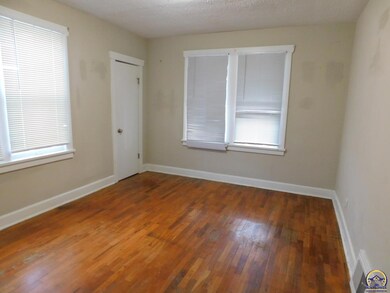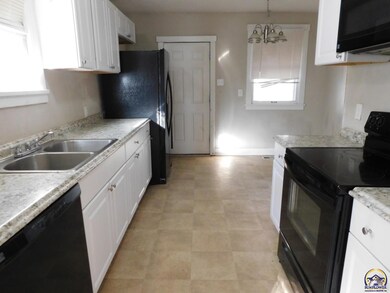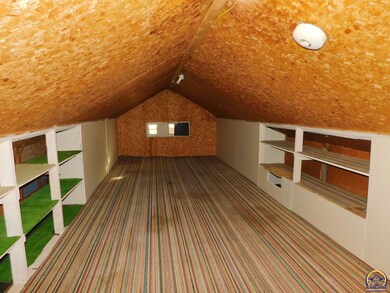
1031 SW High Ave Topeka, KS 66604
Randolph NeighborhoodHighlights
- Ranch Style House
- 1 Car Detached Garage
- Living Room
- No HOA
- Screened Patio
- Laundry Room
About This Home
As of April 2025Ranch with approx 1030 fin sq ft, 2 bedroom, 1 bathroom, unfinished basement, screened front porch, fenced backyard, detached 1 car garage. Needs TLC but priced accordingly.
Last Agent to Sell the Property
Forshee Realty License #BR00044534 Listed on: 03/11/2025
Home Details
Home Type
- Single Family
Est. Annual Taxes
- $1,083
Year Built
- Built in 1940
Parking
- 1 Car Detached Garage
Home Design
- Ranch Style House
- Vinyl Siding
- Stick Built Home
Interior Spaces
- 1,030 Sq Ft Home
- Living Room
- Unfinished Basement
- Laundry in Basement
- Laundry Room
Bedrooms and Bathrooms
- 2 Bedrooms
- 1 Full Bathroom
Outdoor Features
- Screened Patio
Schools
- Randolph Elementary School
- Landon Middle School
- Topeka High School
Community Details
- No Home Owners Association
- Washburn Park Add Subdivision
Listing and Financial Details
- Assessor Parcel Number R11994
Ownership History
Purchase Details
Home Financials for this Owner
Home Financials are based on the most recent Mortgage that was taken out on this home.Purchase Details
Home Financials for this Owner
Home Financials are based on the most recent Mortgage that was taken out on this home.Purchase Details
Similar Homes in Topeka, KS
Home Values in the Area
Average Home Value in this Area
Purchase History
| Date | Type | Sale Price | Title Company |
|---|---|---|---|
| Quit Claim Deed | -- | Kansas Secured Title | |
| Special Warranty Deed | $107,000 | Kansas Secured Title | |
| Sheriffs Deed | $64,498 | None Available |
Mortgage History
| Date | Status | Loan Amount | Loan Type |
|---|---|---|---|
| Open | $96,800 | New Conventional | |
| Closed | $96,800 | New Conventional | |
| Previous Owner | $75,600 | Adjustable Rate Mortgage/ARM | |
| Previous Owner | $21,000 | Stand Alone Second |
Property History
| Date | Event | Price | Change | Sq Ft Price |
|---|---|---|---|---|
| 04/28/2025 04/28/25 | Sold | -- | -- | -- |
| 03/24/2025 03/24/25 | Pending | -- | -- | -- |
| 03/11/2025 03/11/25 | For Sale | $102,000 | -- | $99 / Sq Ft |
Tax History Compared to Growth
Tax History
| Year | Tax Paid | Tax Assessment Tax Assessment Total Assessment is a certain percentage of the fair market value that is determined by local assessors to be the total taxable value of land and additions on the property. | Land | Improvement |
|---|---|---|---|---|
| 2023 | $1,803 | $12,395 | $0 | $0 |
| 2022 | $1,575 | $10,779 | $0 | $0 |
| 2021 | $1,454 | $9,372 | $0 | $0 |
| 2020 | $1,367 | $8,926 | $0 | $0 |
| 2019 | $1,376 | $8,926 | $0 | $0 |
| 2018 | $1,377 | $8,926 | $0 | $0 |
| 2017 | $1,380 | $8,926 | $0 | $0 |
| 2014 | $1,464 | $9,362 | $0 | $0 |
Agents Affiliated with this Home
-
Tammy Forshee
T
Seller's Agent in 2025
Tammy Forshee
Forshee Realty
(785) 221-4375
1 in this area
28 Total Sales
-
Edgar Perez

Buyer's Agent in 2025
Edgar Perez
TopCity Realty, LLC
(785) 408-3742
1 in this area
197 Total Sales
Map
Source: Sunflower Association of REALTORS®
MLS Number: 238255
APN: 097-35-0-40-03-017-000
- 932 SW High Ave
- 1022 SW MacVicar Ave
- 922 SW Randolph Ave
- 1120 SW Collins Ave
- 1147 SW Webster Ave
- 1164 SW MacVicar Ave
- 1205 SW Randolph Ave
- 731 SW MacVicar Ave
- 919 SW Lindenwood Ave
- 932 SW Lindenwood Ave
- 736 SW Vesper Ave
- 1229 SW Webster Ave
- 1193 SW Jewell Ave
- 2711 SW Huntoon St
- 825 SW Oakley Ave
- 627 SW Medford Ave
- 615 SW High Ave
- 840 SW Saline St
- 1300 SW High Ave
- 2208 SW Kenilworth Ct
