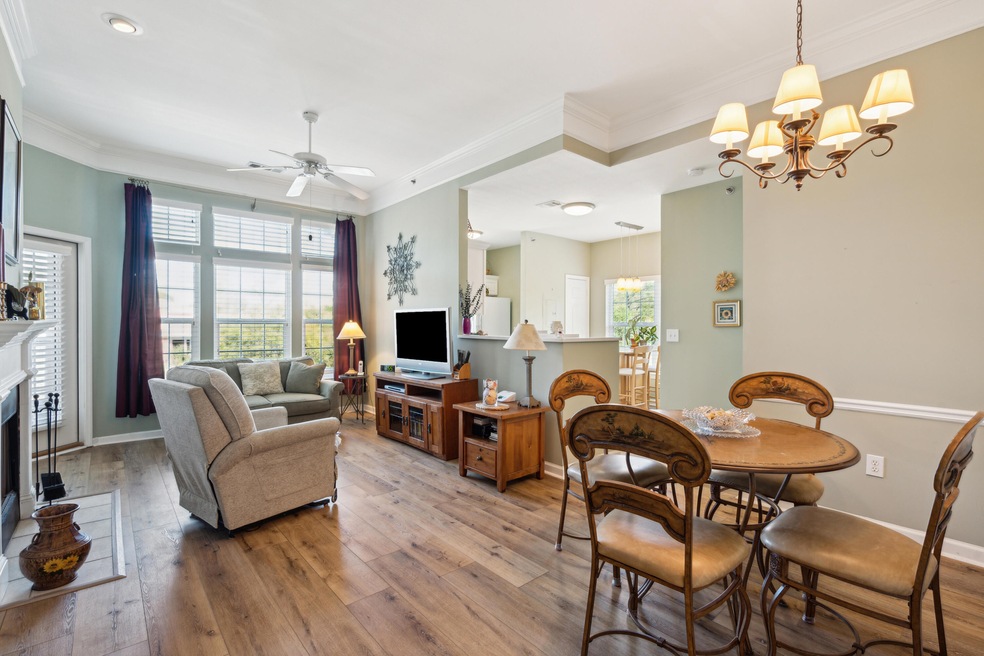
1031 Telfair Way Unit 1031 Charleston, SC 29412
James Island NeighborhoodHighlights
- Fitness Center
- Two Primary Bedrooms
- Clubhouse
- Harbor View Elementary School Rated A
- Gated Community
- Wood Flooring
About This Home
As of July 2024This top floor, corner unit with elevator access is in the highly sought after Mira Vista resort-style community on James Island. This two-bedroom condo has an open floor plan with new wide plank wood flooring throughout the living areas. The family room boasts a wood-burning fireplace, large windows and access to the screened-in porch. The recently updated kitchen features new white cabinets, quartz countertops and a new refrigerator. There is also a separate dining area off the kitchen and family room. Its spacious primary suite has tray ceilings, two closets and an updated bath with a new vanity, new tile flooring and a new glass door shower. The second bedroom has a walk-in closet and access to the screened-in porch. Its a large bath has a tile floor, tub/shower and a spacious vanity. This gated community has a beautiful pool, fitness center, clubhouse and plenty of areas to walk your dog. You'll enjoy being within walking distance of Publix, trendy dining spots and shopping. 1031 Telfair Way is conveniently located less than 10 minutes to downtown Charleston and 15 minutes to Folly Beach.
Last Agent to Sell the Property
William Means Real Estate, LLC License #4999 Listed on: 04/01/2024
Home Details
Home Type
- Single Family
Est. Annual Taxes
- $721
Year Built
- Built in 2001
Parking
- Off-Street Parking
Home Design
- Raised Foundation
- Asphalt Roof
- Stucco
Interior Spaces
- 1,074 Sq Ft Home
- 1-Story Property
- Tray Ceiling
- Smooth Ceilings
- High Ceiling
- Ceiling Fan
- Wood Burning Fireplace
- Thermal Windows
- Window Treatments
- Insulated Doors
- Entrance Foyer
- Family Room with Fireplace
- Formal Dining Room
- Fire Sprinkler System
Kitchen
- Eat-In Kitchen
- Dishwasher
Flooring
- Wood
- Ceramic Tile
Bedrooms and Bathrooms
- 2 Bedrooms
- Double Master Bedroom
- Dual Closets
- 2 Full Bathrooms
Laundry
- Dryer
- Washer
Schools
- Harbor View Elementary School
- Camp Road Middle School
- James Island Charter High School
Utilities
- Central Air
- Heat Pump System
Additional Features
- Screened Patio
- Interior Lot
Community Details
Overview
- Front Yard Maintenance
- Mira Vista Subdivision
Amenities
- Clubhouse
- Elevator
Recreation
- Fitness Center
- Community Pool
- Trails
Security
- Gated Community
Ownership History
Purchase Details
Home Financials for this Owner
Home Financials are based on the most recent Mortgage that was taken out on this home.Purchase Details
Similar Homes in the area
Home Values in the Area
Average Home Value in this Area
Purchase History
| Date | Type | Sale Price | Title Company |
|---|---|---|---|
| Deed | $399,000 | None Listed On Document | |
| Deed | $207,955 | None Available |
Mortgage History
| Date | Status | Loan Amount | Loan Type |
|---|---|---|---|
| Open | $383,438 | New Conventional | |
| Previous Owner | $130,000 | New Conventional |
Property History
| Date | Event | Price | Change | Sq Ft Price |
|---|---|---|---|---|
| 07/19/2024 07/19/24 | Sold | $399,000 | 0.0% | $372 / Sq Ft |
| 04/03/2024 04/03/24 | Pending | -- | -- | -- |
| 04/01/2024 04/01/24 | For Sale | $399,000 | -- | $372 / Sq Ft |
Tax History Compared to Growth
Tax History
| Year | Tax Paid | Tax Assessment Tax Assessment Total Assessment is a certain percentage of the fair market value that is determined by local assessors to be the total taxable value of land and additions on the property. | Land | Improvement |
|---|---|---|---|---|
| 2023 | $744 | $4,810 | $0 | $0 |
| 2022 | $663 | $4,810 | $0 | $0 |
| 2021 | $691 | $4,810 | $0 | $0 |
| 2020 | $714 | $4,810 | $0 | $0 |
| 2019 | $609 | $3,920 | $0 | $0 |
| 2017 | $591 | $5,920 | $0 | $0 |
| 2016 | $569 | $5,920 | $0 | $0 |
| 2015 | $586 | $5,920 | $0 | $0 |
| 2014 | $633 | $0 | $0 | $0 |
| 2011 | -- | $0 | $0 | $0 |
Agents Affiliated with this Home
-
Helen Butler
H
Seller's Agent in 2024
Helen Butler
William Means Real Estate, LLC
(843) 577-6651
6 in this area
43 Total Sales
-
Farrah Follmann
F
Buyer's Agent in 2024
Farrah Follmann
William Means Real Estate, LLC
(843) 860-3425
1 in this area
37 Total Sales
-
Marisa Cromey
M
Buyer Co-Listing Agent in 2024
Marisa Cromey
William Means Real Estate, LLC
(703) 401-0468
1 in this area
14 Total Sales
Map
Source: CHS Regional MLS
MLS Number: 24008018
APN: 340-00-00-529
- 1832 Telfair Way Unit 1832
- 1325 Telfair Way Unit 1325
- 2212 Telfair Way Unit 2212
- 1411 Telfair Way Unit 1411
- 1632 Telfair Way
- 1533 Theresa Dr
- 515 Joseph St
- 700 Daniel Ellis Dr Unit 10305
- 700 Daniel Ellis Dr Unit 11302
- 700 Daniel Ellis Dr Unit 4107
- 700 Daniel Ellis Dr Unit 5303
- 700 Daniel Ellis Dr Unit 10307
- 700 Daniel Ellis Dr Unit 3208
- 700 Daniel Ellis Dr Unit 14206
- 700 Daniel Ellis Dr Unit 5302
- 700 Daniel Ellis Dr Unit 13302
- 1511 Fairway Dr
- 1552 Fairway Dr
- 1446 Burningtree Rd
- 1756 Mchenry Ave
