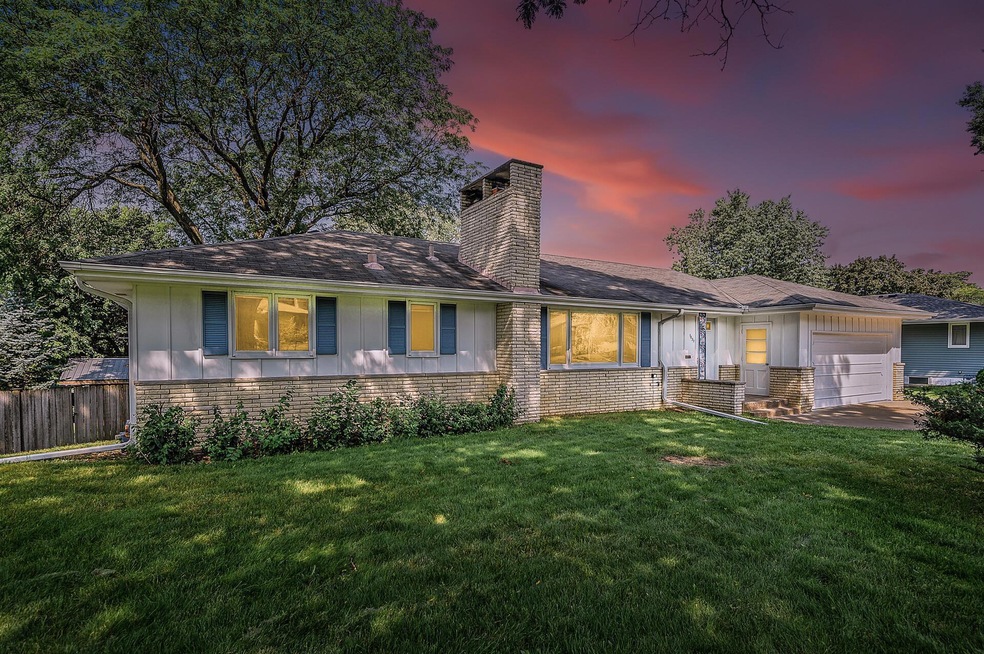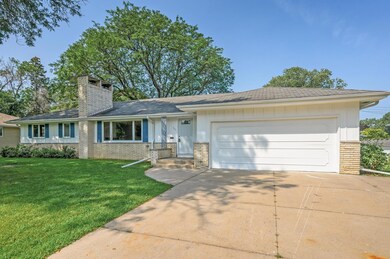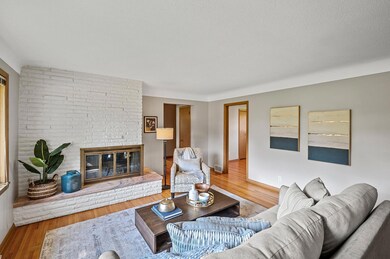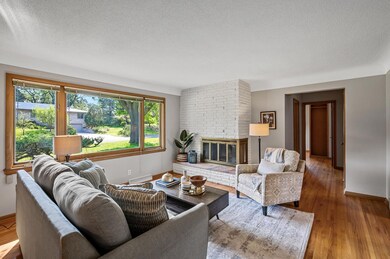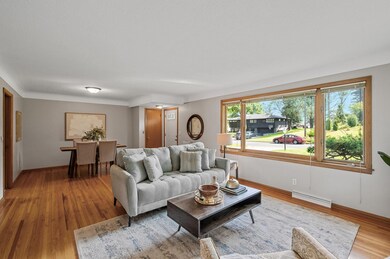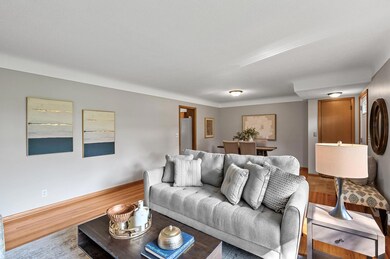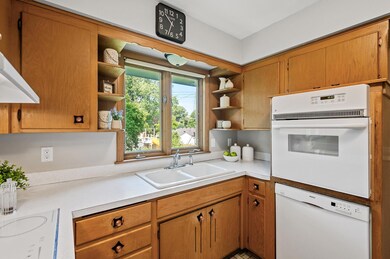
1031 Toledo Ave N Golden Valley, MN 55422
Highlights
- No HOA
- The kitchen features windows
- Parking Storage or Cabinetry
- Meadowbrook Elementary School Rated A-
- 2 Car Attached Garage
- 1-Story Property
About This Home
As of September 2024You've found it! Welcome home to a classic, solidly built, easy-to-maintain Twin View Terrace walkout rambler w/ the kind of classic mid-century interior you've dreamed of in the Hopkins school district - just steps away from Sweeney Lake. Relax in a living room w/ original hardwood floors & brick-surround wood-burning fireplace flooded w/ light from an East-facing picture window. Cook in an efficiently laid-out kitchen w/ new fridge + cooktop, cabinet space, & dining area. Retire to 1 of 3 reasonably-sized bedrooms &/or use 1 or 2 as a home office or hobby room. Relax in a main-level family room w/ fresh new carpet that looks out a panel of windows to a spacious, privacy-fenced backyard. Build equity in a neighborhood of $600K+ homes by expanding into the enormous, ready-to-finish, walkout lower level. Zoned for highly sought Meadowbrook elementary school - no need to open enroll! Also just blocks from Luce Line Trail, Twin Lake, & Theodore Wirth Park. A rare & special opportunity!
Last Agent to Sell the Property
Keller Williams Realty Integrity Lakes Listed on: 08/15/2024

Home Details
Home Type
- Single Family
Est. Annual Taxes
- $5,511
Year Built
- Built in 1958
Lot Details
- 0.29 Acre Lot
- Lot Dimensions are 125x100
- Property is Fully Fenced
- Privacy Fence
- Wood Fence
Parking
- 2 Car Attached Garage
- Parking Storage or Cabinetry
- Garage Door Opener
Home Design
- Pitched Roof
Interior Spaces
- 1,535 Sq Ft Home
- 1-Story Property
- Wood Burning Fireplace
- Brick Fireplace
- Family Room
- Living Room with Fireplace
Kitchen
- <<builtInOvenToken>>
- Cooktop<<rangeHoodToken>>
- <<microwave>>
- Dishwasher
- The kitchen features windows
Bedrooms and Bathrooms
- 3 Bedrooms
Laundry
- Dryer
- Washer
Unfinished Basement
- Walk-Out Basement
- Basement Storage
Utilities
- Forced Air Heating and Cooling System
- Cable TV Available
Community Details
- No Home Owners Association
- Thotlands Twin View Terrace 2Nd Add Subdivision
Listing and Financial Details
- Assessor Parcel Number 1902924220082
Ownership History
Purchase Details
Home Financials for this Owner
Home Financials are based on the most recent Mortgage that was taken out on this home.Purchase Details
Home Financials for this Owner
Home Financials are based on the most recent Mortgage that was taken out on this home.Purchase Details
Home Financials for this Owner
Home Financials are based on the most recent Mortgage that was taken out on this home.Purchase Details
Home Financials for this Owner
Home Financials are based on the most recent Mortgage that was taken out on this home.Purchase Details
Purchase Details
Similar Homes in Golden Valley, MN
Home Values in the Area
Average Home Value in this Area
Purchase History
| Date | Type | Sale Price | Title Company |
|---|---|---|---|
| Deed | $399,900 | -- | |
| Sheriffs Deed | -- | -- | |
| Quit Claim Deed | -- | None Listed On Document | |
| Deed | $43,676 | -- | |
| Deed | $38,823 | -- | |
| Sheriffs Deed | $185,284 | -- |
Mortgage History
| Date | Status | Loan Amount | Loan Type |
|---|---|---|---|
| Previous Owner | $208,500 | Construction | |
| Previous Owner | $615,000 | Reverse Mortgage Home Equity Conversion Mortgage | |
| Previous Owner | $40,000 | Unknown |
Property History
| Date | Event | Price | Change | Sq Ft Price |
|---|---|---|---|---|
| 06/24/2025 06/24/25 | Price Changed | $679,000 | 0.0% | $224 / Sq Ft |
| 06/24/2025 06/24/25 | For Sale | $679,000 | +0.6% | $224 / Sq Ft |
| 03/19/2025 03/19/25 | Off Market | $675,000 | -- | -- |
| 03/03/2025 03/03/25 | For Sale | $675,000 | 0.0% | $223 / Sq Ft |
| 02/28/2025 02/28/25 | Off Market | $675,000 | -- | -- |
| 01/27/2025 01/27/25 | For Sale | $675,000 | +68.8% | $223 / Sq Ft |
| 09/19/2024 09/19/24 | Sold | $399,900 | 0.0% | $261 / Sq Ft |
| 09/03/2024 09/03/24 | Pending | -- | -- | -- |
| 08/23/2024 08/23/24 | For Sale | $399,900 | -- | $261 / Sq Ft |
Tax History Compared to Growth
Tax History
| Year | Tax Paid | Tax Assessment Tax Assessment Total Assessment is a certain percentage of the fair market value that is determined by local assessors to be the total taxable value of land and additions on the property. | Land | Improvement |
|---|---|---|---|---|
| 2023 | $5,511 | $376,000 | $165,000 | $211,000 |
| 2022 | $4,740 | $368,000 | $163,000 | $205,000 |
| 2021 | $3,866 | $338,000 | $160,000 | $178,000 |
| 2020 | $4,353 | $286,000 | $125,000 | $161,000 |
| 2019 | $3,904 | $305,000 | $143,000 | $162,000 |
| 2018 | $3,744 | $277,000 | $120,000 | $157,000 |
| 2017 | $3,485 | $240,000 | $94,000 | $146,000 |
| 2016 | $4,718 | $240,000 | $115,000 | $125,000 |
| 2015 | $5,070 | $253,000 | $128,000 | $125,000 |
| 2014 | -- | $204,000 | $96,000 | $108,000 |
Agents Affiliated with this Home
-
Jesse Hendricks

Seller's Agent in 2025
Jesse Hendricks
Edina Realty, Inc.
(612) 735-2729
6 in this area
109 Total Sales
-
Timothy Kindem

Seller's Agent in 2024
Timothy Kindem
Keller Williams Realty Integrity Lakes
(612) 293-9385
2 in this area
180 Total Sales
Map
Source: NorthstarMLS
MLS Number: 6586736
APN: 19-029-24-22-0082
- 1305 Unity Ave N
- 5725 Golden Valley Rd
- 1624 Saint Croix Cir
- 6140 Golden Valley Rd
- 1350 Douglas Dr N Unit 105
- 1315 Douglas Dr N Unit 5
- 200 Cutacross Rd
- 209 Westwood Dr N
- 124 Paisley Ln
- 4700 Glenwood Ave
- 1920 Kyle Place
- 1030 Idaho Ave N
- 5212 Colonial Dr
- 1760 Waterford Ct
- 6748 Plymouth Ave N
- 2403 Unity Ave N
- 6520 Glenwood Ave
- 412* Brunswick Ave S
- 244 Janalyn Cir
- 210 Sunnyridge Cir
