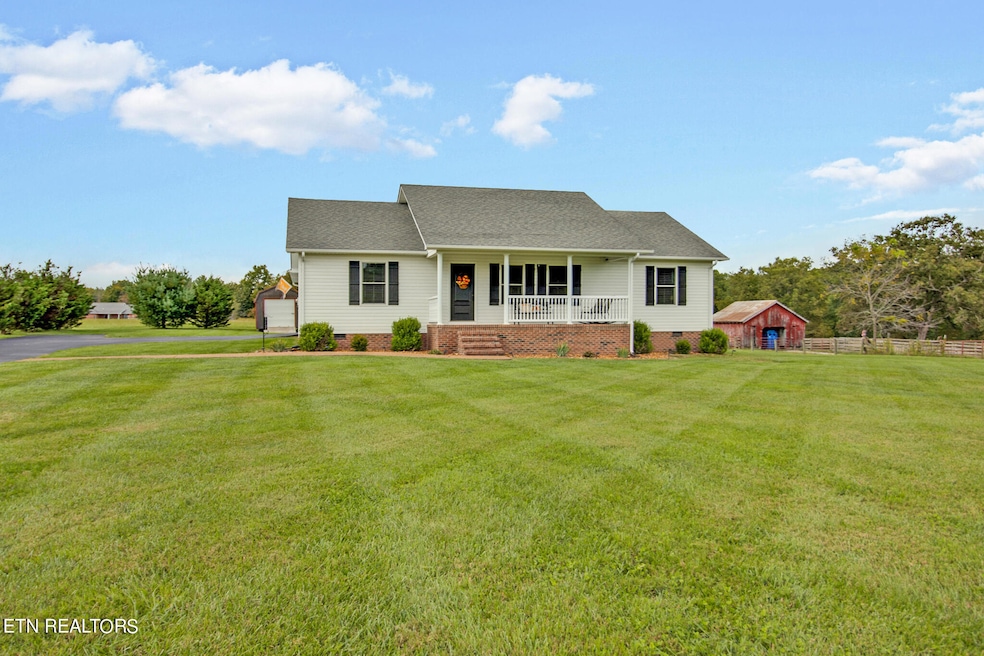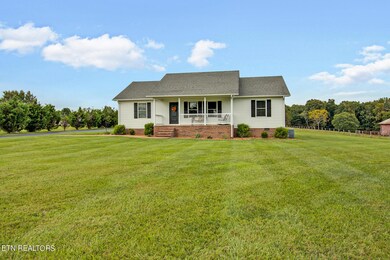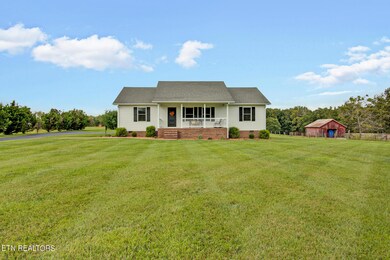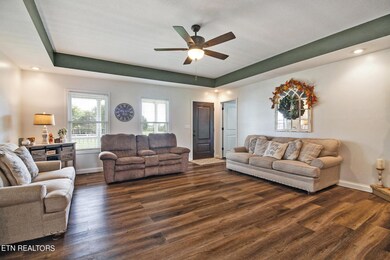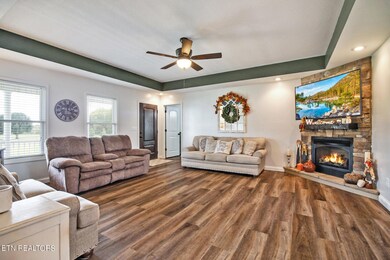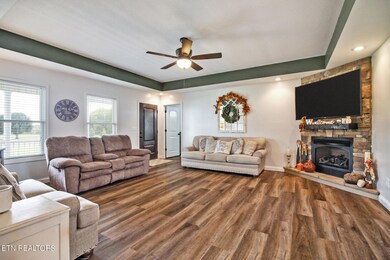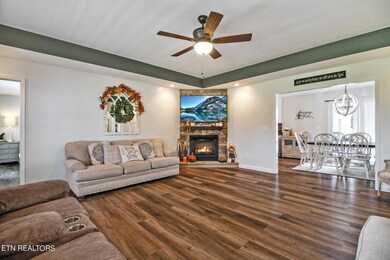
1031 Tom Price Rd Jamestown, TN 38556
Highlights
- Countryside Views
- No HOA
- Walk-In Closet
- Traditional Architecture
- Covered patio or porch
- Zoned Heating and Cooling System
About This Home
As of December 2024What a great family home well maintained and minutes to everything. Brick/vinyl home on 1.18 acres dream lush, level yard. Come sit a spell on your covered rocking chair front porch and watch them babies play or venture out to covered back porch and gather around the fire pit and roast hotdogs on those cool nights. Open split floor plan with trey ceiling in living room. Master suite has walk in closet, double sink vanities, and walk in shower. Lots of cabinets and counter space with all appliances conveying. Great dining area to gather the family around the table. Spacious laundry room that leads to your 2 car attached garage. Extra storage building for all your toys or mower.
Home Details
Home Type
- Single Family
Year Built
- Built in 2012
Lot Details
- 1.18 Acre Lot
- Level Lot
Parking
- 2 Car Garage
Home Design
- Traditional Architecture
- Brick Exterior Construction
- Frame Construction
- Vinyl Siding
Interior Spaces
- 1,500 Sq Ft Home
- Ceiling Fan
- Ventless Fireplace
- Gas Log Fireplace
- Stone Fireplace
- Laminate Flooring
- Countryside Views
- Crawl Space
- Fire and Smoke Detector
Kitchen
- Range
- Microwave
- Dishwasher
Bedrooms and Bathrooms
- 3 Bedrooms
- Walk-In Closet
- 2 Full Bathrooms
- Walk-in Shower
Laundry
- Dryer
- Washer
Outdoor Features
- Covered patio or porch
- Outdoor Storage
- Storage Shed
Utilities
- Zoned Heating and Cooling System
- Heat Pump System
- Septic Tank
Community Details
- No Home Owners Association
Listing and Financial Details
- Assessor Parcel Number 075 001.05
Map
Home Values in the Area
Average Home Value in this Area
Property History
| Date | Event | Price | Change | Sq Ft Price |
|---|---|---|---|---|
| 12/13/2024 12/13/24 | Sold | $315,000 | -2.1% | $210 / Sq Ft |
| 11/19/2024 11/19/24 | Pending | -- | -- | -- |
| 11/15/2024 11/15/24 | Price Changed | $321,900 | -5.3% | $215 / Sq Ft |
| 10/03/2024 10/03/24 | For Sale | $339,900 | -- | $227 / Sq Ft |
Similar Homes in Jamestown, TN
Source: East Tennessee REALTORS® MLS
MLS Number: 1278369
- 1104 Allardt Hwy
- 1001 Allardt Hwy
- 1128 Allardt Hwy
- 957 Allardt Highway 957 Hwy
- 1211 Allardt Hwy
- 1141 Tom Price Rd
- 1228 Allardt Hwy Unit 1228
- 402 Peach Ln
- 0 Peach Ln Unit 1290478
- 1196 Cherokee Way
- 4.6 Ac. Coal Rd
- - Lake Shore Dr
- 1508 Frank Campbell Rd
- 1005 Woodlawn Rd
- 145 145 Hemlock Dr
- 145 Hemlock Dr
- 0 Coal Rd Unit RTC2755665
- 4385 Round Mountain Rd
- Lot 8 Junaluska Dr
- n/a Holt Spur Rd
