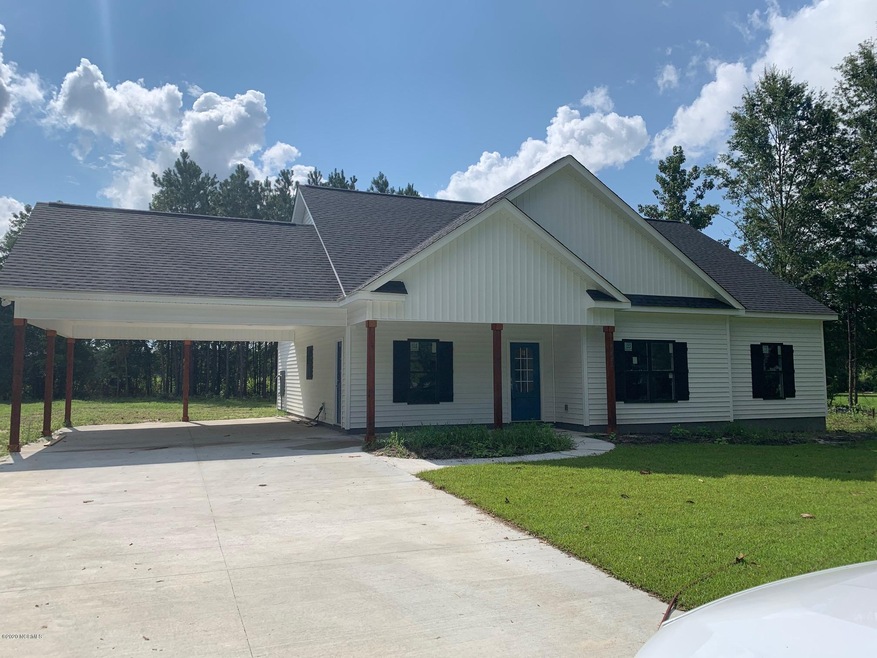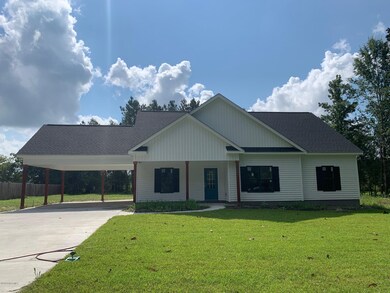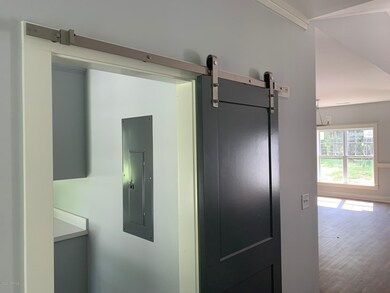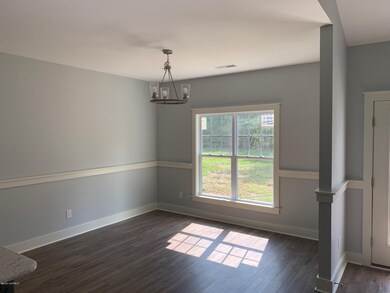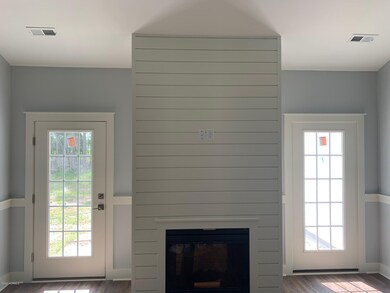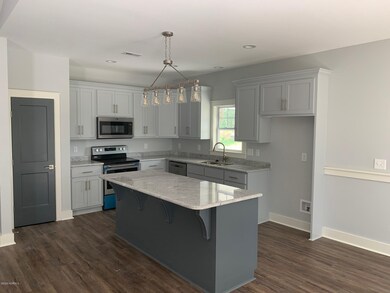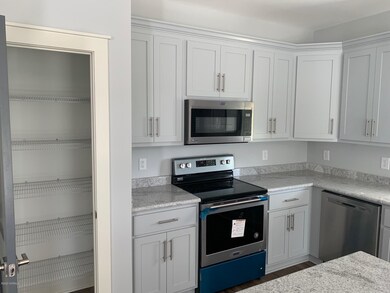
1031 Tucker Rd Grimesland, NC 27837
Estimated Value: $369,557 - $399,000
Highlights
- Wooded Lot
- Bonus Room
- No HOA
- G.R. Whitfield Elementary School Rated A-
- Solid Surface Countertops
- Thermal Windows
About This Home
As of December 2020Wooded lot on Tucker Road, new construction with June 15th completion. Double carport, laundry room with cabinets, open kitchen with island, pantry and granite tops. Living room with gas logs. Master bedroom on rear with walk-in closet and spacious bathroom. Two additional bedrooms on first level plus bonus room upstairs. LVP in all rooms except bedrooms (carpet). Rear patio. Wintergreen/Hope/Conley schools. No HOA and no city taxes.
Last Agent to Sell the Property
DEBORAH RANDOLPH
Allen Tate - ENC Pirate Realty License #219385 Listed on: 05/06/2020
Home Details
Home Type
- Single Family
Est. Annual Taxes
- $2,691
Year Built
- Built in 2020
Lot Details
- 0.61 Acre Lot
- Lot Dimensions are 103x219
- Wooded Lot
- Property is zoned NR-RES
Parking
- 2 Attached Carport Spaces
Home Design
- Raised Foundation
- Slab Foundation
- Wood Frame Construction
- Architectural Shingle Roof
- Vinyl Siding
- Stick Built Home
Interior Spaces
- 2,100 Sq Ft Home
- 1-Story Property
- Ceiling height of 9 feet or more
- Ceiling Fan
- Gas Log Fireplace
- Thermal Windows
- Entrance Foyer
- Combination Dining and Living Room
- Bonus Room
- Attic Access Panel
- Fire and Smoke Detector
- Laundry Room
Kitchen
- Stove
- Built-In Microwave
- Dishwasher
- Solid Surface Countertops
Flooring
- Carpet
- Luxury Vinyl Plank Tile
Bedrooms and Bathrooms
- 3 Bedrooms
- Walk-In Closet
- 2 Full Bathrooms
- Walk-in Shower
Eco-Friendly Details
- Energy-Efficient Doors
Outdoor Features
- Patio
- Porch
Utilities
- Zoned Heating and Cooling
- Heat Pump System
- Programmable Thermostat
- Electric Water Heater
- On Site Septic
- Septic Tank
Community Details
- No Home Owners Association
Listing and Financial Details
- Tax Lot 2
- Assessor Parcel Number 84543
Ownership History
Purchase Details
Home Financials for this Owner
Home Financials are based on the most recent Mortgage that was taken out on this home.Purchase Details
Home Financials for this Owner
Home Financials are based on the most recent Mortgage that was taken out on this home.Similar Homes in Grimesland, NC
Home Values in the Area
Average Home Value in this Area
Purchase History
| Date | Buyer | Sale Price | Title Company |
|---|---|---|---|
| Youngs Barry L | $260,000 | None Available | |
| Gabbes Properties Llc | $25,000 | -- |
Mortgage History
| Date | Status | Borrower | Loan Amount |
|---|---|---|---|
| Open | Youngs Barry L | $100,000 | |
| Previous Owner | Gabbes Properties Llc | $18,750 |
Property History
| Date | Event | Price | Change | Sq Ft Price |
|---|---|---|---|---|
| 12/11/2020 12/11/20 | Sold | $259,900 | 0.0% | $124 / Sq Ft |
| 11/07/2020 11/07/20 | Pending | -- | -- | -- |
| 11/01/2020 11/01/20 | Off Market | $259,900 | -- | -- |
| 05/06/2020 05/06/20 | For Sale | $269,900 | +979.6% | $129 / Sq Ft |
| 05/07/2019 05/07/19 | Sold | $25,000 | -28.6% | -- |
| 03/01/2019 03/01/19 | Pending | -- | -- | -- |
| 01/08/2019 01/08/19 | For Sale | $35,000 | -- | -- |
Tax History Compared to Growth
Tax History
| Year | Tax Paid | Tax Assessment Tax Assessment Total Assessment is a certain percentage of the fair market value that is determined by local assessors to be the total taxable value of land and additions on the property. | Land | Improvement |
|---|---|---|---|---|
| 2024 | $2,691 | $364,065 | $35,000 | $329,065 |
| 2023 | $1,995 | $232,670 | $25,000 | $207,670 |
| 2022 | $2,005 | $232,670 | $25,000 | $207,670 |
| 2021 | $1,995 | $232,670 | $25,000 | $207,670 |
| 2020 | $1,247 | $153,755 | $25,000 | $128,755 |
| 2019 | $211 | $25,000 | $25,000 | $0 |
| 2018 | $202 | $25,000 | $25,000 | $0 |
Agents Affiliated with this Home
-
D
Seller's Agent in 2020
DEBORAH RANDOLPH
Allen Tate - ENC Pirate Realty
-
CLAY CARTWRIGHT

Buyer's Agent in 2020
CLAY CARTWRIGHT
(252) 944-7948
2 in this area
63 Total Sales
-
S
Seller's Agent in 2019
SARAH WEIR
ALDRIDGE & SOUTHERLAND
-
L
Buyer's Agent in 2019
Lisa Collins
Keller Williams Points East
Map
Source: Hive MLS
MLS Number: 100216300
APN: 084543
- 2639 Plumosa Dr
- 1016 Appaloosa Trail
- 992 Appaloosa Trail
- 2560 Plumosa Dr
- 2881 Elizabeth Edwards Ct
- 974 Appaloosa Trail
- 826 Lendy Dr
- 2855 Bates Branch Way
- 969 Appaloosa Trail
- 1057 Appaloosa Trail
- 827 Lendy Dr
- 1075 Appaloosa Trail
- 816 Lawson Ct
- 2831 Bates Branch Way
- 1083 Appaloosa Trail
- 896 Lendy Dr
- 815 Lawson Ct
- 869 Driftwood Dr
- 2635 Winsford Dr
- 1012 Buckley Dr
- 1031 Tucker Rd
- 1019 Tucker Rd
- 1035 Tucker Rd
- 2712 Prestonwood Dr
- 1030 Tucker Rd
- 1045 Tucker Rd
- 2728 Prestonwood Dr
- 2738 Prestonwood Dr
- 1059 Tucker Rd
- 2721 Prestonwood Dr
- 2731 Prestonwood Dr
- 2731 Prestonwood Dr
- 2752 Prestonwood Dr
- 2741 Prestonwood Dr
- 2722 Preston Ln
- 2708 Preston Ln
- 2734 Preston Ln
- 2753 Prestonwood Dr
- 2744 Preston Ln
- 2766 Prestonwood Dr
