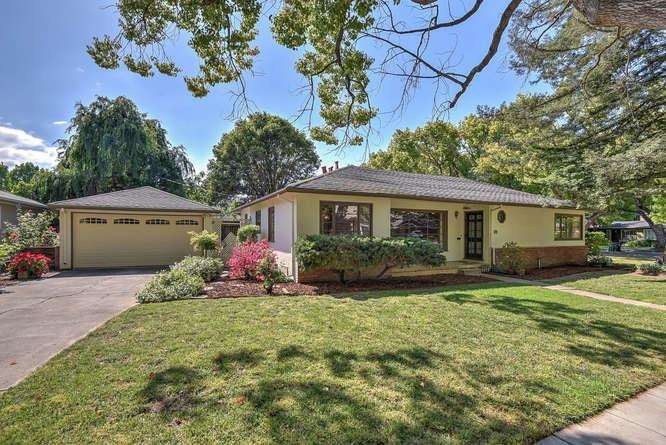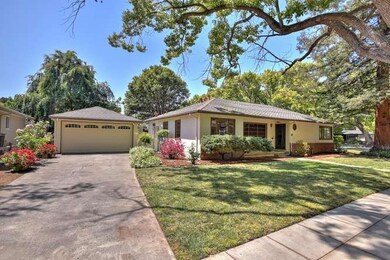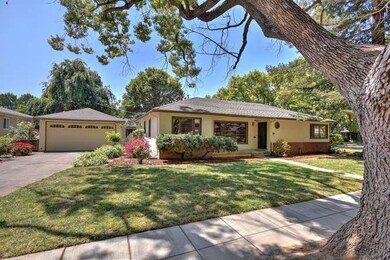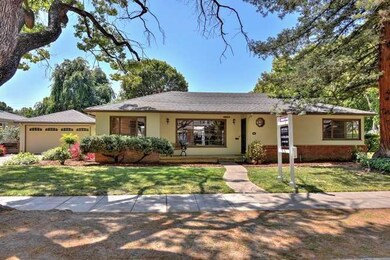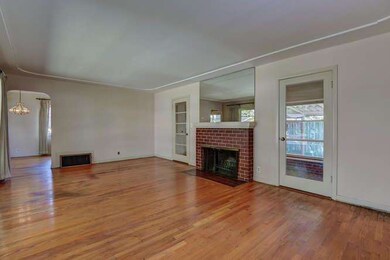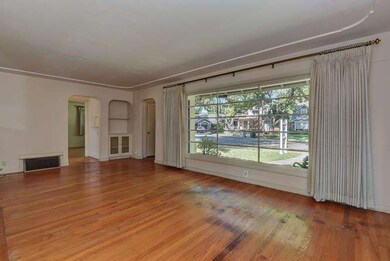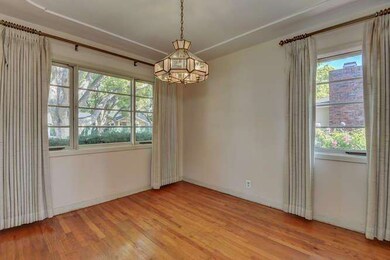
1031 Westwood Dr San Jose, CA 95125
Willow Glen NeighborhoodHighlights
- Wood Flooring
- Formal Dining Room
- Bay Window
- Bonus Room
- 2 Car Detached Garage
- Bathtub with Shower
About This Home
As of December 2021Incredible Opportunity Awaits in the Heart of Willow Glen,Possibilities are Endless,Attractive Lot Size,Update/Expand or Build Your New Dream Home.Formal Living Room w/Hardwood Floors,Tray Ceiling,Expansive Picture Windows,Wood Burning Fireplace,Brick Hearth w/Wood Mantel.Formal Dining Room w/Hardwood Floors & Plenty of Natural Light.Kitchen w/wood cabinetry& tile countertops.Bedrooms feature hardwood floors & ample storage space.Remodeled Bathroom w/tile flooring,separate soaking tub,shower w/floor to ceiling tile & glass shower enclosure.Separate Laundry Room plus Bonus Room for an Office/Artist Studio.New Landscaping,Mature Trees,New Mulch,Delightful Curb Appeal.Upgraded Electrical,New Sewer Drain Line, New Water Heater,Central Forced Heat and Central A/C.Short Stroll to Downtown Willow Glen's Shops & Restaurants,Walk to Bramhall Park,Easy Access to Freeways,Near Light Rail & Cal Train's Tamien Station,Near Future Google Village!Starbucks & Los Gatos Creek Trail a Block Away!
Last Agent to Sell the Property
Valerie Mein
Intero Real Estate Services License #01216634 Listed on: 05/24/2018

Last Buyer's Agent
Krishna Desai
Realty One Group - World Properties License #01904094

Home Details
Home Type
- Single Family
Est. Annual Taxes
- $34,701
Year Built
- Built in 1948
Lot Details
- 7,139 Sq Ft Lot
- Zoning described as R1-8
Parking
- 2 Car Detached Garage
Home Design
- Shingle Roof
- Composition Roof
- Concrete Perimeter Foundation
Interior Spaces
- 1,202 Sq Ft Home
- 1-Story Property
- Wood Burning Fireplace
- Bay Window
- Formal Dining Room
- Bonus Room
- Laundry Room
Kitchen
- No Kitchen Appliances
- Tile Countertops
Flooring
- Wood
- Tile
- Vinyl
Bedrooms and Bathrooms
- 2 Bedrooms
- Remodeled Bathroom
- 1 Full Bathroom
- Bathtub with Shower
- Bathtub Includes Tile Surround
Utilities
- Forced Air Heating and Cooling System
Listing and Financial Details
- Assessor Parcel Number 264-01-034
Ownership History
Purchase Details
Home Financials for this Owner
Home Financials are based on the most recent Mortgage that was taken out on this home.Purchase Details
Home Financials for this Owner
Home Financials are based on the most recent Mortgage that was taken out on this home.Purchase Details
Home Financials for this Owner
Home Financials are based on the most recent Mortgage that was taken out on this home.Purchase Details
Home Financials for this Owner
Home Financials are based on the most recent Mortgage that was taken out on this home.Purchase Details
Similar Homes in San Jose, CA
Home Values in the Area
Average Home Value in this Area
Purchase History
| Date | Type | Sale Price | Title Company |
|---|---|---|---|
| Grant Deed | $3,800,000 | Old Republic Title Company | |
| Grant Deed | $3,185,000 | Old Republic Title Company | |
| Grant Deed | -- | Old Republic Title Company | |
| Grant Deed | $1,320,000 | Fidelity National Title Co | |
| Interfamily Deed Transfer | -- | None Available |
Mortgage History
| Date | Status | Loan Amount | Loan Type |
|---|---|---|---|
| Open | $2,799,200 | New Conventional | |
| Previous Owner | $1,865,000 | Construction | |
| Previous Owner | $938,250 | Reverse Mortgage Home Equity Conversion Mortgage | |
| Previous Owner | $100,000 | Credit Line Revolving |
Property History
| Date | Event | Price | Change | Sq Ft Price |
|---|---|---|---|---|
| 12/28/2021 12/28/21 | Sold | $3,800,000 | +8.6% | $1,157 / Sq Ft |
| 12/18/2021 12/18/21 | Pending | -- | -- | -- |
| 12/16/2021 12/16/21 | For Sale | $3,500,000 | +9.9% | $1,066 / Sq Ft |
| 09/04/2020 09/04/20 | Sold | $3,185,000 | 0.0% | $970 / Sq Ft |
| 08/31/2020 08/31/20 | Pending | -- | -- | -- |
| 08/07/2020 08/07/20 | For Sale | $3,185,000 | +135.9% | $970 / Sq Ft |
| 06/18/2018 06/18/18 | Sold | $1,350,000 | +3.9% | $1,123 / Sq Ft |
| 06/01/2018 06/01/18 | Pending | -- | -- | -- |
| 05/24/2018 05/24/18 | For Sale | $1,299,000 | -- | $1,081 / Sq Ft |
Tax History Compared to Growth
Tax History
| Year | Tax Paid | Tax Assessment Tax Assessment Total Assessment is a certain percentage of the fair market value that is determined by local assessors to be the total taxable value of land and additions on the property. | Land | Improvement |
|---|---|---|---|---|
| 2025 | $34,701 | $4,032,590 | $2,419,554 | $1,613,036 |
| 2024 | $34,701 | $2,830,000 | $1,730,000 | $1,100,000 |
| 2023 | $38,220 | $3,130,000 | $1,878,000 | $1,252,000 |
| 2022 | $46,404 | $3,800,000 | $2,280,000 | $1,520,000 |
| 2021 | $39,290 | $3,185,000 | $2,385,000 | $800,000 |
| 2020 | $21,644 | $1,746,540 | $1,443,300 | $303,240 |
| 2019 | $17,305 | $1,377,000 | $1,009,800 | $367,200 |
| 2018 | $3,872 | $231,349 | $104,997 | $126,352 |
| 2017 | $3,764 | $226,814 | $102,939 | $123,875 |
| 2016 | $3,620 | $222,368 | $100,921 | $121,447 |
| 2015 | $3,584 | $219,029 | $99,406 | $119,623 |
| 2014 | $3,162 | $214,739 | $97,459 | $117,280 |
Agents Affiliated with this Home
-
B
Seller's Agent in 2021
Brenda Miller
Compass
-
Monica Elizabeth Thomas

Buyer's Agent in 2021
Monica Elizabeth Thomas
Compass
(408) 771-4431
5 in this area
29 Total Sales
-
A
Buyer Co-Listing Agent in 2021
Alison Thomas
Compass
-
Krishna Desai

Seller's Agent in 2020
Krishna Desai
Realty One Group Infinity
(408) 707-9739
5 in this area
15 Total Sales
-
S
Buyer's Agent in 2020
Steven Herckt
-
V
Seller's Agent in 2018
Valerie Mein
Intero Real Estate Services
Map
Source: MLSListings
MLS Number: ML81706971
APN: 264-01-034
- 1070 Shelton Way
- 1013 Camino Pablo
- 1691 Santa Lucia Dr
- 1204 Camino Pablo
- 1445 Fruitdale Ave Unit 217
- 1445 Fruitdale Ave Unit 311
- 1445 Fruitdale Ave Unit 101
- 1751 Willow St
- 1477 De Rose Way Unit 236
- 1524 Santa Maria Ave
- 926 Goodwin Ave
- 1192 Crescent Dr
- 1133 Garfield Ave
- 1150 Francisco Ave
- 803 Corlista Dr
- 1737 Blackford Ln
- 1726 Cheney Dr
- 1198 Coolidge Ave
- 1660 De Rose Way
- 1566 Stokes St
