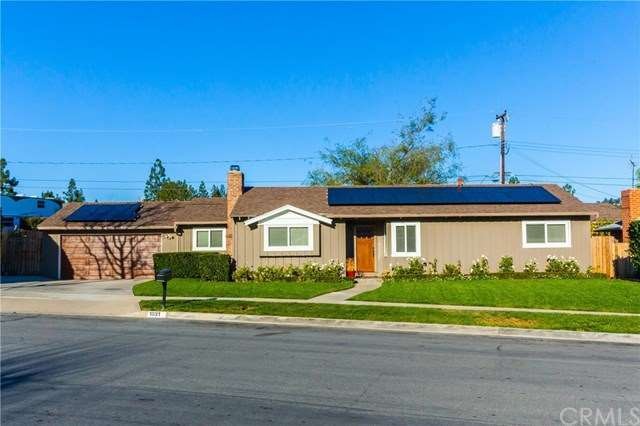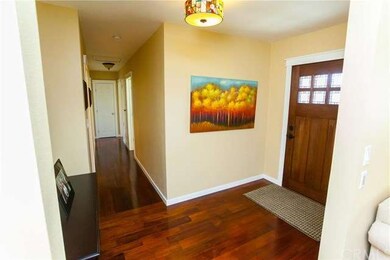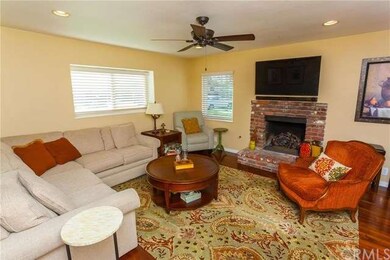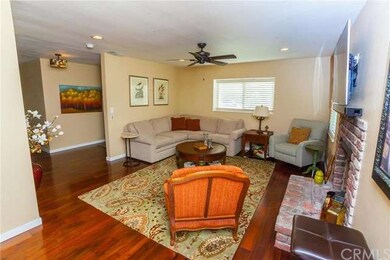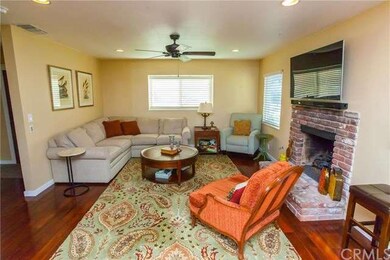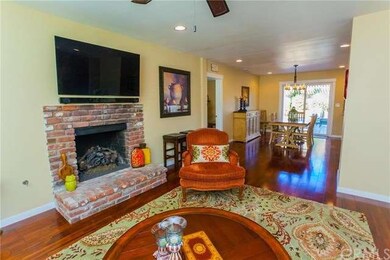
1031 Windsor Ln Tustin, CA 92780
Estimated Value: $1,241,015 - $1,399,000
Highlights
- Above Ground Spa
- Craftsman Architecture
- Granite Countertops
- Open Floorplan
- Wood Flooring
- No HOA
About This Home
As of April 2016Welcome Home ! So much attention to detail in this charming Tustin home. Updated inside and out, this lovely single story home features 3 bedrooms and an office easily converted to a 4th bedroom.Beautiful hardwood floors,neutral colors and lots of natural light through all new dual pane windows. Open concept floor plan adds to the great use of space. Living room with cozy brick fireplace with hearth opens onto dining area off of dream kitchen.Granite counters,tile backsplash and appliance "garage".Spacious center island that features beverage/wine cooler,trash compactor and hidden spice rack. Stainless Steel appliances including WOLF stove,Bosch microwave,double convection ovens,pantry and loads of storage space. Master bedroom has slider that opens out to backyard with easy access to private spa. Master bath with large shower,dual vanity,gorgeous cabinets,flooring and even has towel warmer.Ceiling fans throughout. Walk out to the most tranquil and relaxing backyard with attractive water feature,beautiful combination of plants, flowers and trees and even your own garden boxes.Gorgeous stone patio,overhead patio lights and great built in grill make this yard and home perfect for relaxing or entertaining.Great location near shopping,restaurants and schools
Last Agent to Sell the Property
Aramis Realty Group Inc. License #01389449 Listed on: 02/12/2016
Home Details
Home Type
- Single Family
Est. Annual Taxes
- $9,769
Year Built
- Built in 1956
Lot Details
- 7,290 Sq Ft Lot
- Wood Fence
- Back Yard
Parking
- 2 Car Direct Access Garage
- Parking Available
- Two Garage Doors
- Garage Door Opener
Home Design
- Craftsman Architecture
Interior Spaces
- 1,606 Sq Ft Home
- Open Floorplan
- Recessed Lighting
- Double Pane Windows
- Blinds
- Sliding Doors
- Family Room with Fireplace
- Family Room Off Kitchen
- Laundry Room
Kitchen
- Open to Family Room
- Breakfast Bar
- Double Convection Oven
- Range Hood
- Microwave
- Dishwasher
- Kitchen Island
- Granite Countertops
Flooring
- Wood
- Carpet
- Tile
Bedrooms and Bathrooms
- 3 Bedrooms
Home Security
- Carbon Monoxide Detectors
- Fire and Smoke Detector
Outdoor Features
- Above Ground Spa
- Stone Porch or Patio
Utilities
- Central Heating and Cooling System
Community Details
- No Home Owners Association
Listing and Financial Details
- Tax Lot 2
- Tax Tract Number 2825
- Assessor Parcel Number 50101151
Ownership History
Purchase Details
Home Financials for this Owner
Home Financials are based on the most recent Mortgage that was taken out on this home.Purchase Details
Home Financials for this Owner
Home Financials are based on the most recent Mortgage that was taken out on this home.Purchase Details
Home Financials for this Owner
Home Financials are based on the most recent Mortgage that was taken out on this home.Purchase Details
Purchase Details
Home Financials for this Owner
Home Financials are based on the most recent Mortgage that was taken out on this home.Purchase Details
Home Financials for this Owner
Home Financials are based on the most recent Mortgage that was taken out on this home.Purchase Details
Home Financials for this Owner
Home Financials are based on the most recent Mortgage that was taken out on this home.Purchase Details
Home Financials for this Owner
Home Financials are based on the most recent Mortgage that was taken out on this home.Purchase Details
Home Financials for this Owner
Home Financials are based on the most recent Mortgage that was taken out on this home.Purchase Details
Home Financials for this Owner
Home Financials are based on the most recent Mortgage that was taken out on this home.Purchase Details
Home Financials for this Owner
Home Financials are based on the most recent Mortgage that was taken out on this home.Purchase Details
Home Financials for this Owner
Home Financials are based on the most recent Mortgage that was taken out on this home.Similar Homes in Tustin, CA
Home Values in the Area
Average Home Value in this Area
Purchase History
| Date | Buyer | Sale Price | Title Company |
|---|---|---|---|
| White Ryan | $748,000 | Landwood Title | |
| Benvenuto Judith C | $590,000 | Western Resources Title Co | |
| Syphers Shawn | $440,000 | Chicago Title Company | |
| Litton Loan Servicing Lp | $438,711 | None Available | |
| Ruiz Estela | $735,000 | Equity Title Company | |
| Cruz Gilbert R | -- | Accommodation | |
| Cruz Gilbert R | -- | United Independent Title | |
| Cruz Gilbert R | $605,000 | First American Title Company | |
| Banard Lisa Ann | -- | Chicago Title Co | |
| Wendt Lisa | $330,000 | Benefit Land Title Company | |
| Wendt Lisa | -- | Benefit Land Title Company | |
| Delcrognale Mark | -- | -- | |
| Delcrognale Mark | $197,000 | United Title Company |
Mortgage History
| Date | Status | Borrower | Loan Amount |
|---|---|---|---|
| Open | White Ryan | $75,000 | |
| Open | White Barbara | $627,000 | |
| Closed | White Ryan | $636,000 | |
| Closed | White Ryan | $74,052 | |
| Closed | White Ryan | $598,400 | |
| Previous Owner | Benvenuto Steven T | $25,000 | |
| Previous Owner | Benvenuto Judith C | $601,960 | |
| Previous Owner | Syphers Shawn | $395,298 | |
| Previous Owner | Ruiz Estela | $200,000 | |
| Previous Owner | Ruiz Estela | $535,000 | |
| Previous Owner | Cruz Gilbert R | $600,000 | |
| Previous Owner | Cruz Gilbert R | $484,000 | |
| Previous Owner | Banard Lisa Ann | $275,000 | |
| Previous Owner | Banard Lisa Ann | $26,000 | |
| Previous Owner | Banard Lisa Ann | $262,000 | |
| Previous Owner | Wendt Lisa | $230,000 | |
| Previous Owner | Delcrognale Mark | $213,000 | |
| Previous Owner | Delcrognale Suzanne | $23,494 | |
| Previous Owner | Delcrognale Mark | $177,300 | |
| Closed | Cruz Gilbert R | $121,000 |
Property History
| Date | Event | Price | Change | Sq Ft Price |
|---|---|---|---|---|
| 04/29/2016 04/29/16 | Sold | $748,000 | -0.3% | $466 / Sq Ft |
| 03/31/2016 03/31/16 | Pending | -- | -- | -- |
| 03/21/2016 03/21/16 | For Sale | $749,900 | 0.0% | $467 / Sq Ft |
| 03/09/2016 03/09/16 | Pending | -- | -- | -- |
| 02/12/2016 02/12/16 | For Sale | $749,900 | +27.1% | $467 / Sq Ft |
| 02/04/2014 02/04/14 | Sold | $590,000 | -1.5% | $361 / Sq Ft |
| 01/03/2014 01/03/14 | Pending | -- | -- | -- |
| 12/16/2013 12/16/13 | Price Changed | $599,000 | -3.2% | $367 / Sq Ft |
| 11/13/2013 11/13/13 | For Sale | $619,000 | -- | $379 / Sq Ft |
Tax History Compared to Growth
Tax History
| Year | Tax Paid | Tax Assessment Tax Assessment Total Assessment is a certain percentage of the fair market value that is determined by local assessors to be the total taxable value of land and additions on the property. | Land | Improvement |
|---|---|---|---|---|
| 2024 | $9,769 | $868,115 | $779,875 | $88,240 |
| 2023 | $9,539 | $851,094 | $764,584 | $86,510 |
| 2022 | $9,403 | $834,406 | $749,592 | $84,814 |
| 2021 | $9,213 | $818,046 | $734,895 | $83,151 |
| 2020 | $9,167 | $809,658 | $727,359 | $82,299 |
| 2019 | $8,938 | $793,783 | $713,097 | $80,686 |
| 2018 | $8,792 | $778,219 | $699,115 | $79,104 |
| 2017 | $8,638 | $762,960 | $685,407 | $77,553 |
| 2016 | $6,937 | $610,965 | $528,319 | $82,646 |
| 2015 | $6,986 | $601,788 | $520,383 | $81,405 |
| 2014 | $5,521 | $463,315 | $382,011 | $81,304 |
Agents Affiliated with this Home
-
Mary Ann Occhipinti

Seller's Agent in 2016
Mary Ann Occhipinti
Aramis Realty Group Inc.
(714) 337-7217
17 Total Sales
-
Michael caponera
M
Buyer's Agent in 2016
Michael caponera
Michael Caponera, Broker
(714) 606-0926
1 in this area
2 Total Sales
-
H
Seller's Agent in 2014
Herman Andres
T.N.G. Real Estate Consultants
Map
Source: California Regional Multiple Listing Service (CRMLS)
MLS Number: PW16029396
APN: 501-011-51
- 12700 Newport Ave Unit 36
- 12720 Newport Ave Unit 17
- 12568 Wedgwood Cir
- 12842 Elizabeth Way
- 12472 Woodlawn Ave
- 12351 Woodlawn Ave
- 1362 SE Skyline Dr
- 12432 Rebecca Ln
- 1361 Kenneth Dr
- 1292 Tiffany Place
- 1551 Rainbow Dr
- 1111 Packers Cir Unit 27
- 1121 Packers Cir Unit 57
- 1271 Brittany Cross Rd
- 14691 Leon Place
- 18011 Theodora Dr
- 1642 Tiffany Place
- 1121 E 1st St
- 1107 E 1st St
- 13772 Sanderstead Rd
- 1031 Windsor Ln
- 1051 Windsor Ln
- 1032 Napa St
- 12562 Newport Ave
- 1052 Napa St
- 1022 Napa St
- 1062 Napa St
- 1012 Windsor Ln
- 1061 Windsor Ln
- 1012 Napa St
- 12608 Newport Ave Unit 1
- 12612 Newport Ave Unit 3
- 1042 Windsor Ln Unit 5
- 12608 Newport Ave
- 1032 Windsor Ln
- 12610 Newport Ave
- 1072 Napa St
- 1071 Windsor Ln
- 1062 Windsor Ln
