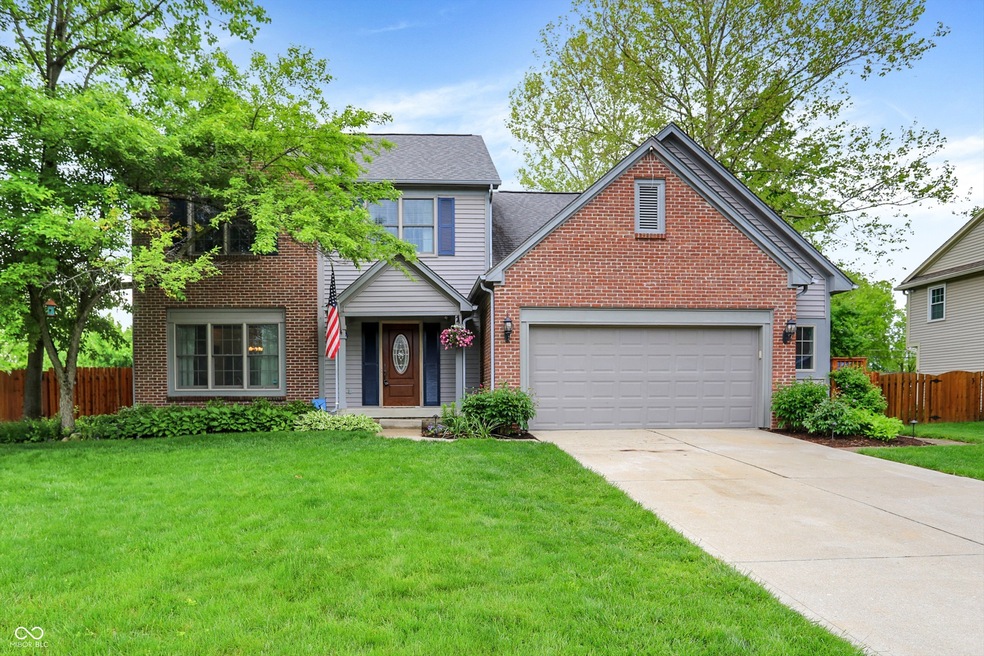
10310 Foxwood Dr W Indianapolis, IN 46280
Downtown Carmel NeighborhoodHighlights
- Wooded Lot
- Corner Lot
- 2 Car Attached Garage
- Forest Dale Elementary School Rated A
- No HOA
- Eat-In Kitchen
About This Home
As of July 2025Welcome to this beautifully updated four-bedroom home, situated on a spacious 1/3-acre lot. Step inside to find a completely updated home featuring a cozy fireplace-perfect for relaxing evenings. The fully finished basement allows for multiple uses including additional living space, home office, a playroom or all three! The kitchen and bathrooms have been tastefully updated with contemporary finishes, making this home move-in ready. Each of the four bedrooms is generously sized with ample closet space. Outside, enjoy your own private retreat with a fully fenced backyard enclosed by a custom cedar fence. A charming mini barn adds character and provides extra storage for tools or outdoor gear. Don't miss this rare opportunity to own a turnkey home in Carmel with plenty of space both inside and out! Ask your realtor for a detailed updates list!
Last Agent to Sell the Property
CENTURY 21 Scheetz License #RB16001941 Listed on: 05/15/2025

Home Details
Home Type
- Single Family
Est. Annual Taxes
- $3,044
Year Built
- Built in 1993
Lot Details
- 0.36 Acre Lot
- Corner Lot
- Wooded Lot
Parking
- 2 Car Attached Garage
Home Design
- Concrete Perimeter Foundation
- Vinyl Construction Material
Interior Spaces
- 2-Story Property
- Family Room with Fireplace
- Finished Basement
- Sump Pump
- Attic Access Panel
- Fire and Smoke Detector
Kitchen
- Eat-In Kitchen
- Electric Oven
- Microwave
- Dishwasher
- Disposal
Bedrooms and Bathrooms
- 4 Bedrooms
- Walk-In Closet
Outdoor Features
- Shed
Utilities
- Forced Air Heating and Cooling System
- Electric Water Heater
Community Details
- No Home Owners Association
- Foxwood Subdivision
Listing and Financial Details
- Legal Lot and Block 1 / 1
- Assessor Parcel Number 291311217001000018
- Seller Concessions Offered
Ownership History
Purchase Details
Home Financials for this Owner
Home Financials are based on the most recent Mortgage that was taken out on this home.Purchase Details
Home Financials for this Owner
Home Financials are based on the most recent Mortgage that was taken out on this home.Similar Homes in the area
Home Values in the Area
Average Home Value in this Area
Purchase History
| Date | Type | Sale Price | Title Company |
|---|---|---|---|
| Warranty Deed | -- | None Listed On Document | |
| Warranty Deed | -- | None Available |
Mortgage History
| Date | Status | Loan Amount | Loan Type |
|---|---|---|---|
| Previous Owner | $262,000 | New Conventional | |
| Previous Owner | $180,000 | New Conventional | |
| Previous Owner | $22,500 | Future Advance Clause Open End Mortgage | |
| Previous Owner | $198,000 | Credit Line Revolving | |
| Previous Owner | $50,000 | Credit Line Revolving |
Property History
| Date | Event | Price | Change | Sq Ft Price |
|---|---|---|---|---|
| 07/07/2025 07/07/25 | Sold | $510,000 | -1.0% | $179 / Sq Ft |
| 05/17/2025 05/17/25 | Pending | -- | -- | -- |
| 05/15/2025 05/15/25 | For Sale | $515,000 | +128.9% | $181 / Sq Ft |
| 05/08/2013 05/08/13 | Sold | $225,000 | -5.5% | $73 / Sq Ft |
| 04/11/2013 04/11/13 | Pending | -- | -- | -- |
| 03/29/2013 03/29/13 | For Sale | $238,000 | -- | $77 / Sq Ft |
Tax History Compared to Growth
Tax History
| Year | Tax Paid | Tax Assessment Tax Assessment Total Assessment is a certain percentage of the fair market value that is determined by local assessors to be the total taxable value of land and additions on the property. | Land | Improvement |
|---|---|---|---|---|
| 2024 | $3,045 | $299,700 | $102,800 | $196,900 |
| 2023 | $3,045 | $299,700 | $102,800 | $196,900 |
| 2022 | $3,332 | $291,300 | $77,900 | $213,400 |
| 2021 | $3,009 | $270,400 | $76,600 | $193,800 |
| 2020 | $2,939 | $265,200 | $69,200 | $196,000 |
| 2019 | $2,919 | $265,500 | $60,600 | $204,900 |
Agents Affiliated with this Home
-

Seller's Agent in 2025
Lindsay Ohmer
CENTURY 21 Scheetz
(317) 490-7223
5 in this area
111 Total Sales
-

Buyer's Agent in 2025
Gillian Brown
Highgarden Real Estate
(315) 430-4165
3 in this area
42 Total Sales
-

Seller's Agent in 2013
Nancy Shelton-Williams
Keller Williams Indy
(317) 997-2631
24 Total Sales
-
D
Buyer's Agent in 2013
Daniel Aud
Keller Williams Indy Metro S
Map
Source: MIBOR Broker Listing Cooperative®
MLS Number: 22037668
APN: 29-13-11-217-001.000-018
- 10328 Central Ave
- 10434 N Delaware St
- 10550 Barmore Ave
- 328 Millridge Dr
- 10416 Cornell Ave
- 10129 Guilford Ave
- 9550 N Delaware St
- 443 Flora Place
- 9893 Greenvine Dr
- 9891 Baneberry Ln
- 9560 Oakley Dr
- 9520 Broadway St
- 420 Vista Dr
- 1065 Chevy Chase Ln
- 9506 Oakley Dr
- 9508 Oakley Dr
- 9502 Broadway St
- 9486 Oakley Dr
- 9476 Oakley Dr
- 10398 Ethel St






