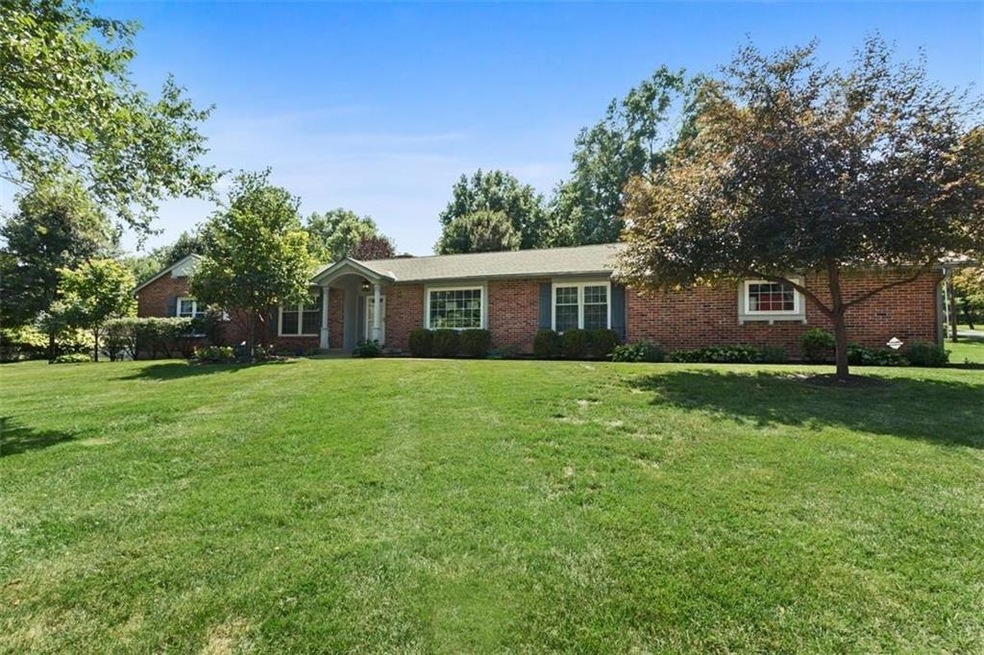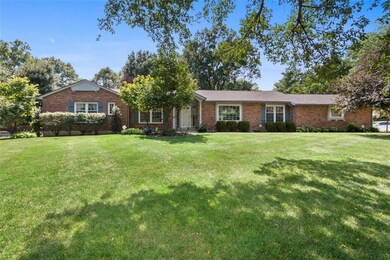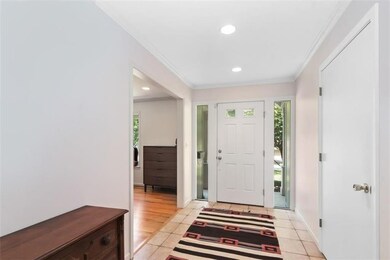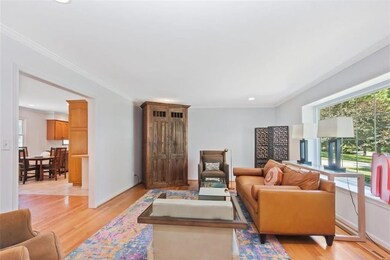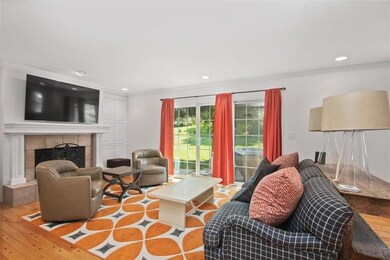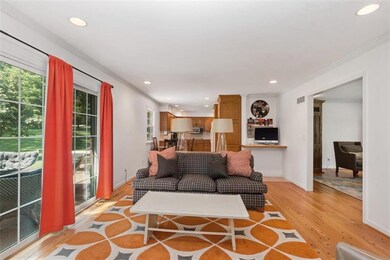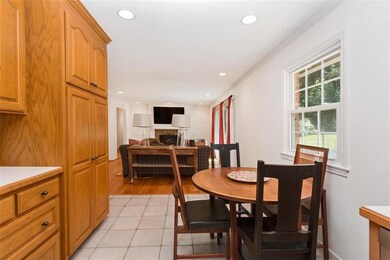
10310 Sagamore Rd Leawood, KS 66206
Highlights
- Vaulted Ceiling
- Ranch Style House
- Separate Formal Living Room
- Brookwood Elementary School Rated A
- Wood Flooring
- Granite Countertops
About This Home
As of May 2025First time on market in years this incredible lot and very well maintained home is ready for your buyer. Updated HVAC/Roof/Interior paint. This home has great flow with Kitchen opened up to family room and living room. Great master with large walk in closet and nicely updated bath. First floor Laundry/Mudroom off Kitchen/Newer Windows. This ALL brick home is what your client has been waiting for!!!
Last Agent to Sell the Property
Compass Realty Group License #SP00216192 Listed on: 08/07/2020

Home Details
Home Type
- Single Family
Est. Annual Taxes
- $4,884
Year Built
- Built in 1960
Lot Details
- 0.65 Acre Lot
- Sprinkler System
Parking
- 2 Car Attached Garage
- Side Facing Garage
- Garage Door Opener
Home Design
- Ranch Style House
- Traditional Architecture
- Composition Roof
Interior Spaces
- Wet Bar: Double Vanity, Shower Over Tub, Wood Floor, Built-in Features, Fireplace, Hardwood
- Built-In Features: Double Vanity, Shower Over Tub, Wood Floor, Built-in Features, Fireplace, Hardwood
- Vaulted Ceiling
- Ceiling Fan: Double Vanity, Shower Over Tub, Wood Floor, Built-in Features, Fireplace, Hardwood
- Skylights
- Shades
- Plantation Shutters
- Drapes & Rods
- Family Room with Fireplace
- Separate Formal Living Room
- Home Security System
Kitchen
- Breakfast Area or Nook
- Double Oven
- Electric Oven or Range
- Dishwasher
- Granite Countertops
- Laminate Countertops
- Disposal
Flooring
- Wood
- Wall to Wall Carpet
- Linoleum
- Laminate
- Stone
- Ceramic Tile
- Luxury Vinyl Plank Tile
- Luxury Vinyl Tile
Bedrooms and Bathrooms
- 3 Bedrooms
- Cedar Closet: Double Vanity, Shower Over Tub, Wood Floor, Built-in Features, Fireplace, Hardwood
- Walk-In Closet: Double Vanity, Shower Over Tub, Wood Floor, Built-in Features, Fireplace, Hardwood
- Double Vanity
- Bathtub with Shower
Basement
- Basement Fills Entire Space Under The House
- Sump Pump
Additional Features
- Enclosed patio or porch
- Forced Air Heating and Cooling System
Community Details
- Association fees include trash pick up
- Leawood Estates Subdivision
Listing and Financial Details
- Exclusions: chimney,fireplace
- Assessor Parcel Number HP32000000-0805
Ownership History
Purchase Details
Home Financials for this Owner
Home Financials are based on the most recent Mortgage that was taken out on this home.Purchase Details
Home Financials for this Owner
Home Financials are based on the most recent Mortgage that was taken out on this home.Purchase Details
Home Financials for this Owner
Home Financials are based on the most recent Mortgage that was taken out on this home.Similar Homes in the area
Home Values in the Area
Average Home Value in this Area
Purchase History
| Date | Type | Sale Price | Title Company |
|---|---|---|---|
| Warranty Deed | -- | Security 1St Title | |
| Warranty Deed | -- | Security 1St Title | |
| Warranty Deed | -- | Assured Quality Title Co | |
| Warranty Deed | -- | Landmark Title & Escrow Inc |
Mortgage History
| Date | Status | Loan Amount | Loan Type |
|---|---|---|---|
| Previous Owner | $65,000 | Credit Line Revolving | |
| Previous Owner | $495,000 | New Conventional | |
| Previous Owner | $352,750 | New Conventional | |
| Previous Owner | $225,000 | New Conventional | |
| Previous Owner | $235,950 | New Conventional | |
| Previous Owner | $30,000 | Unknown | |
| Previous Owner | $230,000 | New Conventional |
Property History
| Date | Event | Price | Change | Sq Ft Price |
|---|---|---|---|---|
| 05/02/2025 05/02/25 | Sold | -- | -- | -- |
| 03/27/2025 03/27/25 | Pending | -- | -- | -- |
| 03/27/2025 03/27/25 | For Sale | $850,000 | +100.0% | $243 / Sq Ft |
| 10/19/2020 10/19/20 | Sold | -- | -- | -- |
| 08/28/2020 08/28/20 | Pending | -- | -- | -- |
| 08/09/2020 08/09/20 | Price Changed | $425,000 | -5.6% | $133 / Sq Ft |
| 08/07/2020 08/07/20 | For Sale | $450,000 | -- | $140 / Sq Ft |
Tax History Compared to Growth
Tax History
| Year | Tax Paid | Tax Assessment Tax Assessment Total Assessment is a certain percentage of the fair market value that is determined by local assessors to be the total taxable value of land and additions on the property. | Land | Improvement |
|---|---|---|---|---|
| 2024 | $6,871 | $64,860 | $27,442 | $37,418 |
| 2023 | $6,837 | $64,009 | $27,442 | $36,567 |
| 2022 | $5,453 | $51,256 | $23,866 | $27,390 |
| 2021 | $5,296 | $47,726 | $21,701 | $26,025 |
| 2020 | $5,195 | $46,138 | $19,737 | $26,401 |
| 2019 | $4,884 | $43,504 | $17,943 | $25,561 |
| 2018 | $4,118 | $36,616 | $16,309 | $20,307 |
| 2017 | $4,021 | $35,202 | $14,825 | $20,377 |
| 2016 | $3,973 | $34,339 | $11,853 | $22,486 |
| 2015 | $3,864 | $33,672 | $11,853 | $21,819 |
| 2013 | -- | $32,373 | $10,771 | $21,602 |
Agents Affiliated with this Home
-
Andrew Bash

Seller's Agent in 2025
Andrew Bash
Sage Sotheby's International Realty
(816) 868-5888
30 in this area
345 Total Sales
-
Katherine Lee

Seller Co-Listing Agent in 2025
Katherine Lee
Sage Sotheby's International Realty
(913) 530-1847
28 in this area
381 Total Sales
-
Thrive Real Estate KC Team

Buyer's Agent in 2025
Thrive Real Estate KC Team
KW KANSAS CITY METRO
(913) 825-7720
47 in this area
957 Total Sales
-
Connie Curran
C
Seller's Agent in 2020
Connie Curran
Compass Realty Group
(816) 769-7175
7 in this area
55 Total Sales
-
Susan Fate

Seller Co-Listing Agent in 2020
Susan Fate
ReeceNichols -The Village
(913) 226-6554
26 in this area
181 Total Sales
Map
Source: Heartland MLS
MLS Number: 2234457
APN: HP32000000-0805
- 10318 Sagamore Rd
- 10314 Sagamore Ln
- 2209 W 103rd St
- 9824 Overbrook Rd
- 9824 Sagamore Rd
- 9818 Overbrook Ct
- 9826 State Line Rd
- 2411 W 104th St
- 10326 Lee Blvd
- 10504 Belinder Rd
- 2407 W 105th St
- 10008 Mercier St
- 1104 W 100th Terrace
- 9729 Manor Rd
- 9717 Overbrook Rd
- 9905 Cherokee Ln
- 470 W 104th St Unit C
- 9804 Ensley Ln
- 9652 Meadow Ln
- 10416 Mohawk Ln
