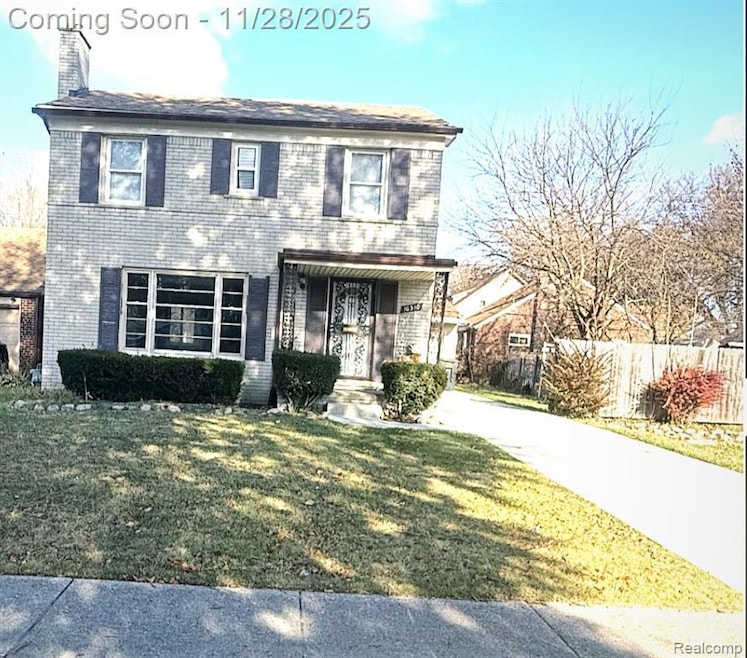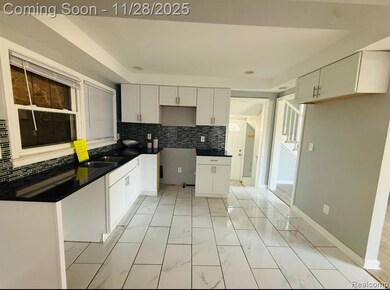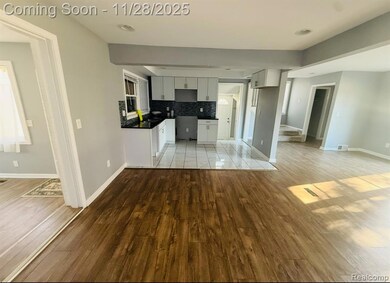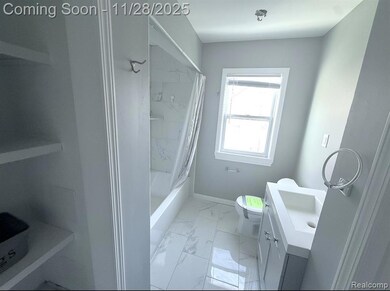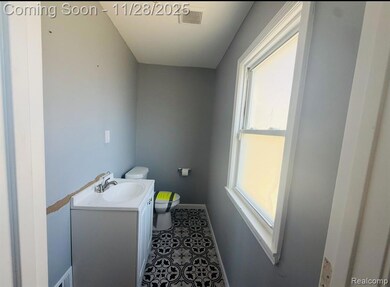10310 W Outer Dr Detroit, MI 48223
Rosedale Park NeighborhoodEstimated payment $1,447/month
Highlights
- Colonial Architecture
- No HOA
- Forced Air Heating System
- Cass Technical High School Rated 10
- 1 Car Detached Garage
- 4-minute walk to Stoepel Park
About This Home
Beautifully updated and truly turn-key, this 3-bed, 1.1 bath brick colonial offers approx. 1,452 sq ft of modern living in Detroit’s desirable Rosedale Park area. The home features a bright living room with a cozy fireplace, fresh finishes throughout, and an inviting layout that blends classic mid-century charm with contemporary upgrades. The updated kitchen and bath provide a clean, move-in-ready feel, while the partially finished basement offers flexible space for recreation, office, or storage. Enjoy an attached 1-car garage, a spacious lot, and a durable brick exterior for low-maintenance living. Home is being sold as-is, making it a great opportunity for buyers seeking a turn-key property with strong value. Don’t miss your chance to own this updated gem on W Outer Drive!
Home Details
Home Type
- Single Family
Est. Annual Taxes
Year Built
- Built in 1958
Lot Details
- 7,405 Sq Ft Lot
- Lot Dimensions are 60x120
Parking
- 1 Car Detached Garage
Home Design
- Colonial Architecture
- Brick Exterior Construction
- Brick Foundation
Interior Spaces
- 1,452 Sq Ft Home
- 2-Story Property
- Family Room with Fireplace
- Partially Finished Basement
Bedrooms and Bathrooms
- 3 Bedrooms
Location
- Ground Level
Utilities
- Forced Air Heating System
- Heating System Uses Natural Gas
Community Details
- No Home Owners Association
- Rosedale Park 4 Subdivision
Listing and Financial Details
- Assessor Parcel Number W22I125707S
Map
Home Values in the Area
Average Home Value in this Area
Tax History
| Year | Tax Paid | Tax Assessment Tax Assessment Total Assessment is a certain percentage of the fair market value that is determined by local assessors to be the total taxable value of land and additions on the property. | Land | Improvement |
|---|---|---|---|---|
| 2025 | $3,639 | $65,900 | $0 | $0 |
| 2024 | $3,639 | $55,100 | $0 | $0 |
| 2023 | $3,538 | $43,800 | $0 | $0 |
| 2022 | $1,716 | $40,800 | $0 | $0 |
| 2021 | $1,462 | $30,400 | $0 | $0 |
| 2020 | $1,533 | $28,200 | $0 | $0 |
| 2019 | $1,424 | $22,300 | $0 | $0 |
| 2018 | $1,207 | $18,600 | $0 | $0 |
| 2017 | $305 | $16,100 | $0 | $0 |
| 2016 | $1,734 | $23,400 | $0 | $0 |
| 2015 | $2,340 | $23,400 | $0 | $0 |
| 2013 | $2,922 | $29,222 | $0 | $0 |
| 2010 | -- | $40,558 | $1,887 | $38,671 |
Purchase History
| Date | Type | Sale Price | Title Company |
|---|---|---|---|
| Sheriffs Deed | $150,154 | None Listed On Document | |
| Sheriffs Deed | $150,154 | None Listed On Document | |
| Warranty Deed | $5,000 | None Available | |
| Interfamily Deed Transfer | -- | None Available |
Source: Realcomp
MLS Number: 20251056299
APN: 22-125707
- 15051 Minock St
- 15104 Auburn St
- 14960 Grandville Ave
- 14880 Grandville Ave
- 14910 Heyden St
- 15096 Heyden St
- 14844 Heyden St
- 14616 Vaughan St
- 15460 Auburn St
- 14532 Evergreen Rd
- 14526 Evergreen Rd
- 14598 Heyden St
- 15493 Auburn St
- 19431 Lyndon St
- 19651 Lyndon St
- 15315 Artesian St
- 15053 Stahelin Ave
- 15329 Kentfield St
- 15444 Heyden St
- 14416 Grandville Ave
- 15000 Evergreen Rd
- 15355 Plainview Ave
- 15519 Plainview Ave
- 15366 Stout St
- 15351 Stout St
- 15466 Artesian St
- 16217 Greenview Ave
- 15811 Trinity St
- 16100 Burt Rd Unit Upper
- 16182 Greenview Ave
- 13946 Braile St
- 16614 Sunderland Rd
- 15907 Blackstone St
- 13514 Stahelin Rd
- 13500 Penrod St
- 13538 Rosemont Ave
- 11798 W Outer Dr
- 12901-12935 Burt Rd
- 17144 Heyden St
- 14875 Dolphin St
