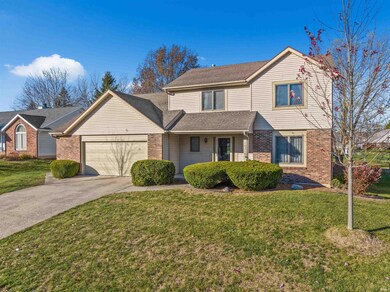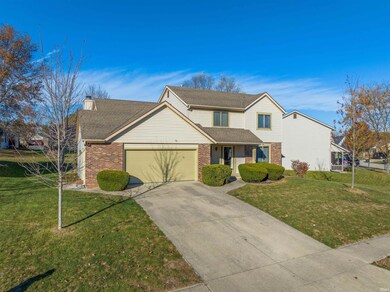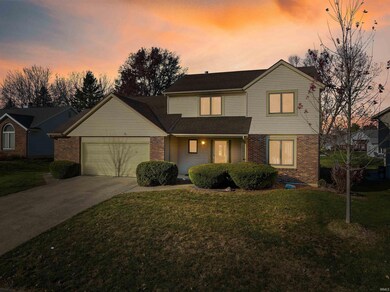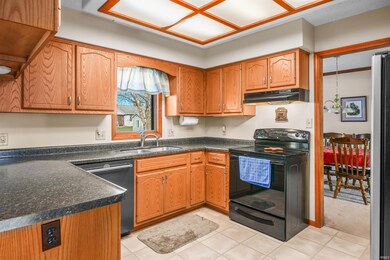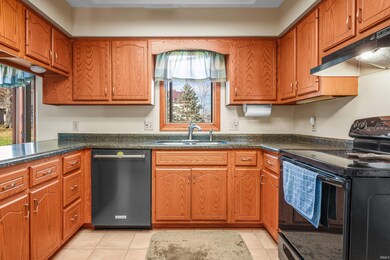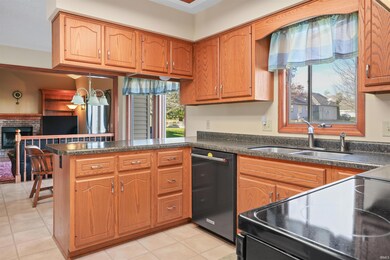
10310 Woods Edge Ln Fort Wayne, IN 46804
Southwest Fort Wayne NeighborhoodHighlights
- 2 Car Attached Garage
- Garden Bath
- Ceiling Fan
- Summit Middle School Rated A-
- Forced Air Heating and Cooling System
- Wood Burning Fireplace
About This Home
As of March 2025Check out this 4-bedroom, 2.5-bath home with a finished basement, located in Glens of Liberty Mills! Perfectly situated near Homestead High School, The YMCA, and Indian Trails, a sprawling 60+ acre park offering a playground, soccer & football fields, pickleball courts and walking paths!!! Inside, you'll find two spacious living areas on the main level, and a bright breakfast nook with a bay window that overlooks the backyard. The family room impresses with vaulted ceilings and a cozy fireplace framed by built-in bookshelves. Quality touches throughout the home include six-panel doors, elegant crown molding, and neutral décor that’s ready for your personal touch. The expansive master suite boasts dual walk-in closets and an ensuite bath featuring a garden tub, separate shower, and plenty of space for relaxation. The finished basement offers two additional living spaces, ideal for a media room, home office, or a den. Additional highlights include an oversized 2-car garage (26x22), a high-efficiency 2-stage HVAC system, and Andersen windows!
Last Agent to Sell the Property
eXp Realty, LLC Brokerage Phone: 260-704-3797 Listed on: 11/11/2024

Home Details
Home Type
- Single Family
Est. Annual Taxes
- $3,063
Year Built
- Built in 1991
Lot Details
- 0.25 Acre Lot
- Lot Dimensions are 107x135x55
- Irregular Lot
HOA Fees
- $15 Monthly HOA Fees
Parking
- 2 Car Attached Garage
- Garage Door Opener
- Off-Street Parking
Home Design
- Brick Exterior Construction
- Vinyl Construction Material
Interior Spaces
- 2-Story Property
- Ceiling Fan
- Wood Burning Fireplace
- Living Room with Fireplace
- Electric Dryer Hookup
Kitchen
- Electric Oven or Range
- Disposal
Bedrooms and Bathrooms
- 4 Bedrooms
- Garden Bath
Finished Basement
- Sump Pump
- 3 Bedrooms in Basement
Location
- Suburban Location
Schools
- Lafayette Meadow Elementary School
- Summit Middle School
- Homestead High School
Utilities
- Forced Air Heating and Cooling System
- Heating System Uses Gas
Community Details
- Glens Of Liberty Mills Subdivision
Listing and Financial Details
- Assessor Parcel Number 02-11-27-181-016.000-075
Ownership History
Purchase Details
Home Financials for this Owner
Home Financials are based on the most recent Mortgage that was taken out on this home.Purchase Details
Home Financials for this Owner
Home Financials are based on the most recent Mortgage that was taken out on this home.Similar Homes in Fort Wayne, IN
Home Values in the Area
Average Home Value in this Area
Purchase History
| Date | Type | Sale Price | Title Company |
|---|---|---|---|
| Warranty Deed | -- | Fidelity National Title | |
| Warranty Deed | -- | Riverbend Title |
Mortgage History
| Date | Status | Loan Amount | Loan Type |
|---|---|---|---|
| Open | $195,000 | New Conventional | |
| Previous Owner | $167,280 | New Conventional | |
| Previous Owner | $167,500 | New Conventional | |
| Previous Owner | $168,989 | New Conventional | |
| Previous Owner | $99,000 | Stand Alone Second |
Property History
| Date | Event | Price | Change | Sq Ft Price |
|---|---|---|---|---|
| 03/19/2025 03/19/25 | Sold | $315,000 | 0.0% | $113 / Sq Ft |
| 02/13/2025 02/13/25 | Pending | -- | -- | -- |
| 11/11/2024 11/11/24 | For Sale | $315,000 | -- | $113 / Sq Ft |
Tax History Compared to Growth
Tax History
| Year | Tax Paid | Tax Assessment Tax Assessment Total Assessment is a certain percentage of the fair market value that is determined by local assessors to be the total taxable value of land and additions on the property. | Land | Improvement |
|---|---|---|---|---|
| 2024 | $3,063 | $314,400 | $56,200 | $258,200 |
| 2023 | $3,063 | $285,900 | $28,800 | $257,100 |
| 2022 | $2,649 | $245,800 | $28,800 | $217,000 |
| 2021 | $2,369 | $226,200 | $28,800 | $197,400 |
| 2020 | $2,220 | $211,600 | $28,800 | $182,800 |
| 2019 | $2,063 | $196,300 | $28,800 | $167,500 |
| 2018 | $2,035 | $193,300 | $28,800 | $164,500 |
| 2017 | $2,000 | $189,400 | $28,800 | $160,600 |
| 2016 | $2,062 | $194,200 | $28,800 | $165,400 |
| 2014 | $1,876 | $178,200 | $28,800 | $149,400 |
| 2013 | $1,848 | $174,800 | $28,800 | $146,000 |
Agents Affiliated with this Home
-
Thomas Cheviron

Seller's Agent in 2025
Thomas Cheviron
eXp Realty, LLC
(888) 611-3912
17 in this area
82 Total Sales
-
Jacob Hege
J
Buyer's Agent in 2025
Jacob Hege
Uptown Realty Group
(260) 222-6970
12 in this area
62 Total Sales
Map
Source: Indiana Regional MLS
MLS Number: 202443732
APN: 02-11-27-181-016.000-075
- 10530 Uncas Trail
- 6211 Salford Ct
- 7001 Sweet Gum Ct
- 10909 Bittersweet Dells Ln
- 9531 Ledge Wood Ct
- 9525 Ledge Wood Ct
- 6719 W Canal Pointe Ln
- 6620 W Canal Pointe Ln
- 9406 Camberwell Dr
- 5620 Homestead Rd
- 7136 Pine Lake Rd
- 6527 E Canal Pointe Ln
- 6215 Shady Creek Ct
- 5220 Spartan Dr
- 9323 Manor Woods Rd
- 11531 Brigadoon Ct
- 5002 Buffalo Ct
- 11710 Tweedsmuir Run
- 6026 Hemingway Run
- 4904 Live Oak Ct

