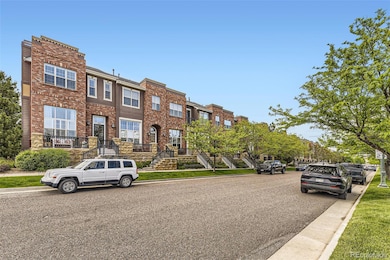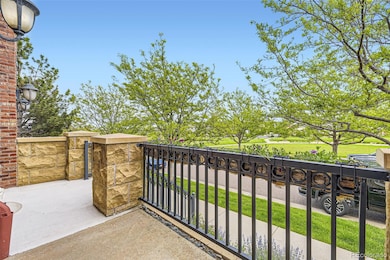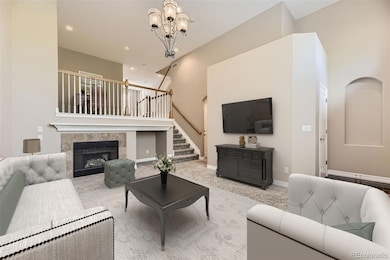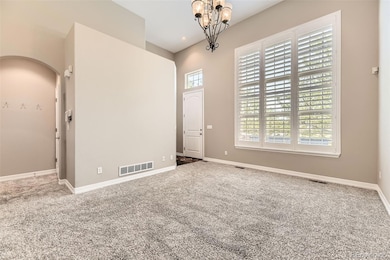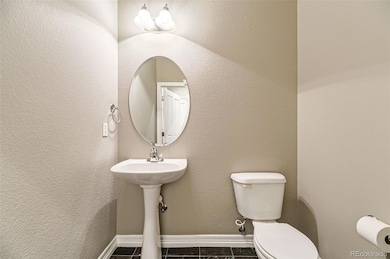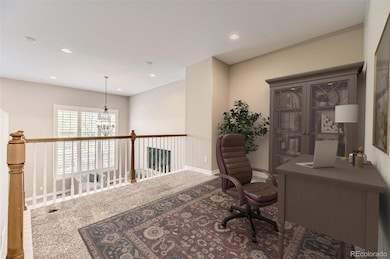10311 Belvedere Ln Lone Tree, CO 80124
Estimated payment $3,885/month
Highlights
- Primary Bedroom Suite
- Contemporary Architecture
- High Ceiling
- Eagle Ridge Elementary School Rated A-
- Wood Flooring
- 2-minute walk to Belvedere Park
About This Home
Discover a beautifully maintained, sun-filled Lone Tree townhome in the desirable RidgeGate West Village (ZIP 80124). With 1,646 sq ft, 2 bedrooms and 2.5 baths, this 2005 build delivers both convenience and upscale finishes at the Bluffs trailhead and across the street from Belvedere Park. Step in through a charming front patio to a welcoming main room with a gas fireplace, updated carpet, plantation shutters and abundant natural light. The main level flows seamlessly into a dining area and modern kitchen featuring hardwood floors, stainless steel appliances and a flexible bonus room—ideal as a home office, media lounge or expanded dining space. Upstairs, the primary suite is a true retreat: vaulted ceiling, private balcony, sitting area, and a spa-style ensuite bath with soaking tub, walk-in shower, dual vanities and a large walk-in closet. The second bedroom includes its own full bath and walk-in closet—plus an upstairs laundry closet with washer and dryer included for added ease. The HOA cares for the grounds, recently completed exterior painting and upgraded the roof last year. As a bonus, high-speed fiber internet (1 Gig) is included in the dues. Residents enjoy community trail access, playgrounds, park proximity and top-tier Douglas County Schools: Eagle Ridge Elementary, Cresthill Middle, Highlands Ranch High. Just minutes from Park Meadows Mall, the SkyRidge Medical Campus, Lone Tree Recreation Center, and light-rail access — this home offers a rare blend of comfort, style and location. Conveniently located a mile from I-25 and light rail. Whether buying your next home or looking for a lock-and-go investment, 10311 Belvedere Lane delivers a turnkey lifestyle. Schedule your tour today!
Listing Agent
RE/MAX Leaders Brokerage Email: erinkron24@gmail.com,303-349-6041 License #100106187 Listed on: 05/29/2025

Co-Listing Agent
RE/MAX Leaders Brokerage Email: erinkron24@gmail.com,303-349-6041 License #100043602
Townhouse Details
Home Type
- Townhome
Est. Annual Taxes
- $4,783
Year Built
- Built in 2005
Lot Details
- 871 Sq Ft Lot
- Two or More Common Walls
HOA Fees
Parking
- 2 Car Attached Garage
Home Design
- Contemporary Architecture
- Slab Foundation
- Frame Construction
Interior Spaces
- 1,646 Sq Ft Home
- 3-Story Property
- High Ceiling
- Ceiling Fan
- Electric Fireplace
- Window Treatments
- Entrance Foyer
- Living Room with Fireplace
- Crawl Space
- Home Security System
Kitchen
- Oven
- Range
- Microwave
- Dishwasher
- Tile Countertops
- Disposal
Flooring
- Wood
- Carpet
- Stone
- Tile
Bedrooms and Bathrooms
- 2 Bedrooms
- Primary Bedroom Suite
Laundry
- Laundry closet
- Dryer
- Washer
Eco-Friendly Details
- Smoke Free Home
Outdoor Features
- Balcony
- Front Porch
Schools
- Eagle Ridge Elementary School
- Cresthill Middle School
- Highlands Ranch
Utilities
- Central Air
- Humidifier
- Heating System Uses Natural Gas
- Gas Water Heater
- High Speed Internet
Listing and Financial Details
- Exclusions: Sellers Personal Property
- Assessor Parcel Number R0455101
Community Details
Overview
- Association fees include internet, ground maintenance, maintenance structure, sewer, snow removal, trash, water
- Ridgegate West Village Association, Phone Number (303) 420-4433
- Renaissance Association, Phone Number (303) 420-4433
- Ridgegate Sec 15 Subdivision
Recreation
- Community Playground
- Park
- Trails
Pet Policy
- Dogs and Cats Allowed
Security
- Carbon Monoxide Detectors
- Fire and Smoke Detector
Map
Home Values in the Area
Average Home Value in this Area
Tax History
| Year | Tax Paid | Tax Assessment Tax Assessment Total Assessment is a certain percentage of the fair market value that is determined by local assessors to be the total taxable value of land and additions on the property. | Land | Improvement |
|---|---|---|---|---|
| 2024 | $4,783 | $38,530 | $7,370 | $31,160 |
| 2023 | $4,816 | $38,530 | $7,370 | $31,160 |
| 2022 | $3,916 | $29,240 | $2,090 | $27,150 |
| 2021 | $4,046 | $29,240 | $2,090 | $27,150 |
| 2020 | $3,823 | $28,340 | $2,150 | $26,190 |
| 2019 | $3,831 | $28,340 | $2,150 | $26,190 |
| 2018 | $3,299 | $25,740 | $2,160 | $23,580 |
| 2017 | $3,335 | $25,740 | $2,160 | $23,580 |
| 2016 | $3,238 | $25,030 | $2,390 | $22,640 |
| 2015 | $3,288 | $25,030 | $2,390 | $22,640 |
| 2014 | $2,701 | $19,650 | $2,390 | $17,260 |
Property History
| Date | Event | Price | List to Sale | Price per Sq Ft |
|---|---|---|---|---|
| 11/21/2025 11/21/25 | For Sale | $599,000 | 0.0% | $364 / Sq Ft |
| 11/20/2025 11/20/25 | Off Market | $599,000 | -- | -- |
| 10/14/2025 10/14/25 | Price Changed | $599,000 | -1.6% | $364 / Sq Ft |
| 09/19/2025 09/19/25 | Price Changed | $609,000 | -1.6% | $370 / Sq Ft |
| 07/25/2025 07/25/25 | Price Changed | $619,000 | -1.6% | $376 / Sq Ft |
| 05/29/2025 05/29/25 | For Sale | $629,000 | -- | $382 / Sq Ft |
Purchase History
| Date | Type | Sale Price | Title Company |
|---|---|---|---|
| Warranty Deed | $415,000 | Heritage Title Company | |
| Warranty Deed | $389,900 | -- | |
| Warranty Deed | $389,900 | First American Title | |
| Special Warranty Deed | $303,397 | -- |
Mortgage History
| Date | Status | Loan Amount | Loan Type |
|---|---|---|---|
| Previous Owner | $365,298 | VA | |
| Previous Owner | $242,717 | New Conventional |
Source: REcolorado®
MLS Number: 3032157
APN: 2231-153-02-003
- 10164 Ridgegate Cir
- 9165 Kornbrust Dr
- 10262 Greentrail Cir
- 9520 Halstead Ln
- 10225 Bellwether Ln
- 10205 Bluffmont Dr
- 10357 Bluffmont Dr
- 10488 Bluffmont Dr
- 10031 Town Ridge Ln
- 10102 Prestwick Trail
- 10590 Ladera Dr
- 10884 Lyric St
- 10814 Bluffside Dr
- 9645 Viewside Dr
- 7855 Arundel Ln
- 9873 Greensview Cir
- 9851 Greensview Cir
- 9565 Silent Hills Ln
- 9535 Silent Hills Ln
- 10225 Dunsford Dr
- 9580 Ridgegate Pkwy
- 10122 Belvedere Loop
- 10320 Commonwealth St
- 10270 Commonwealth St
- 10068 Town Ridge Ln
- 9938 Trainstation Cir
- 9980 Trainstation Cir
- 9760 Rosemont Ave
- 10020 Trainstation Cir
- 10400 Park Meadows Dr
- 9781-9783 Pyramid Ct
- 10346 Park Meadows Dr
- 10900 High Note Ave
- 9484 Southern Hills Cir
- 10810 Rail Way
- 10275 Park Meadows Dr
- 10561 Lieter Place
- 10200 Park Meadows Dr
- 9436 E Aspen Hill Place
- 9470 Kemper Dr

