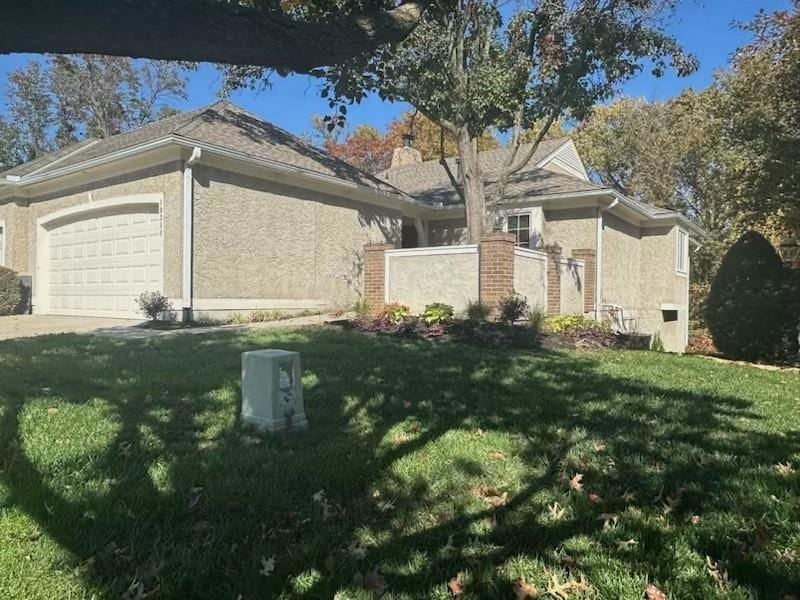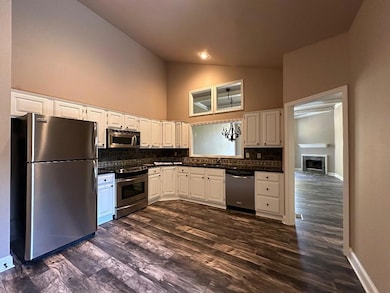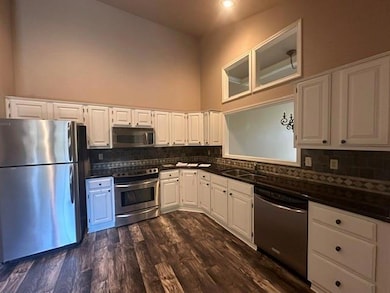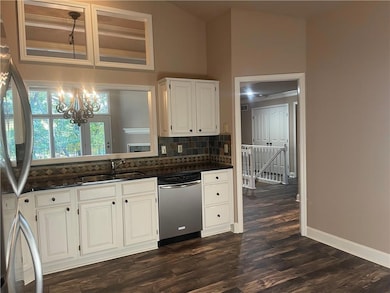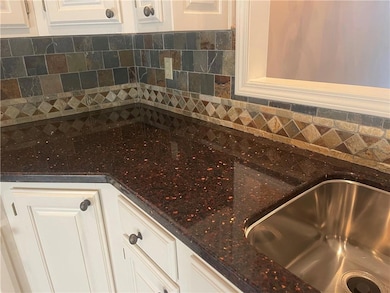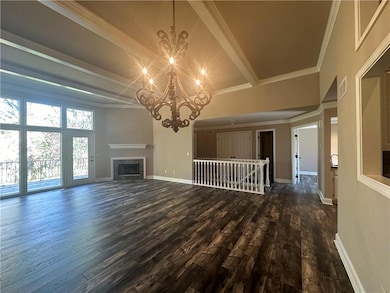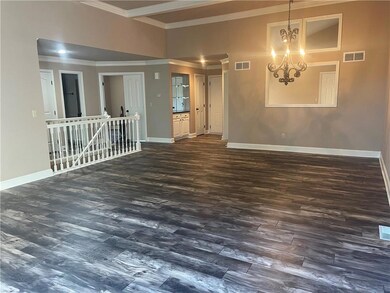10311 Garnett St Overland Park, KS 66214
Oak Park NeighborhoodEstimated payment $3,036/month
Highlights
- Clubhouse
- Traditional Architecture
- 2 Fireplaces
- Oak Park-Carpenter Elementary School Rated A
- Wood Flooring
- Community Pool
About This Home
This spectacular home perfectly blends elegance with functional living space. Fully renovated, the generous floor plan offers three bedrooms, two & a half baths, along with a study/den. Upstairs living boasts an open living and dining space with 11’ beamed ceilings, fireplace, and breathtaking wooded views. Spacious kitchen featuring vaulted ceiling, high-quality stainless-steel appliances and fixtures, quartz countertops, and refinished cabinets. Large master suite offering an ensuite bath with double sinks, jacuzzi tub, and separate shower. The main level also offers a full-size washer/dryer closet and half bath.
The expansive fully carpeted lower-level family room enjoys a walk out patio and corner fireplace. Two spacious bedrooms, one full bath, oversized washer/dryer/storage closet, and additional utility room storage finish this wonderful lower-level plan.
Located in the coveted Montrachet community, known for its maintenance provided amenities, including a neighborhood pool & clubhouse, this neighborhood offers great access to I-435 and I-35. Boasting newly refreshed exterior landscaping and a secluded rear wooded view, this home is the epitome of scenic living.
Don’t miss this opportunity!
Listing Agent
ListWithFreedom.com Inc Brokerage Phone: 561-888-1337 License #2023032163 Listed on: 07/16/2025
Townhouse Details
Home Type
- Townhome
Est. Annual Taxes
- $3,955
Year Built
- Built in 1992
Lot Details
- 2,614 Sq Ft Lot
- Lot Dimensions are 40x76x40x52
- Cul-De-Sac
HOA Fees
- $345 Monthly HOA Fees
Parking
- 2 Car Attached Garage
- Front Facing Garage
Home Design
- Traditional Architecture
- Frame Construction
- Composition Roof
- Stucco
Interior Spaces
- 1.5-Story Property
- Ceiling Fan
- 2 Fireplaces
- Gas Fireplace
- Family Room
- Living Room
- Formal Dining Room
- Den
- Utility Room
- Basement
Kitchen
- Eat-In Kitchen
- Dishwasher
- Disposal
Flooring
- Wood
- Carpet
- Laminate
- Tile
Bedrooms and Bathrooms
- 3 Bedrooms
- Walk-In Closet
Laundry
- Laundry Room
- Laundry on upper level
Schools
- Oak Park Carpenter Elementary School
Utilities
- Central Air
- Heating System Uses Natural Gas
Listing and Financial Details
- Assessor Parcel Number NP4850B10B-0U02
- $0 special tax assessment
Community Details
Overview
- Association fees include lawn service, roof repair, snow removal, trash, water
- Montrachet Homeowners Association
- Montrachet Subdivision
Amenities
- Clubhouse
Recreation
- Community Pool
Map
Home Values in the Area
Average Home Value in this Area
Tax History
| Year | Tax Paid | Tax Assessment Tax Assessment Total Assessment is a certain percentage of the fair market value that is determined by local assessors to be the total taxable value of land and additions on the property. | Land | Improvement |
|---|---|---|---|---|
| 2024 | $4,023 | $41,699 | $4,922 | $36,777 |
| 2023 | $3,950 | $40,342 | $4,922 | $35,420 |
| 2022 | $3,470 | $35,731 | $4,922 | $30,809 |
| 2021 | $3,141 | $30,762 | $3,934 | $26,828 |
| 2020 | $3,095 | $30,348 | $3,934 | $26,414 |
| 2019 | $3,228 | $31,671 | $3,934 | $27,737 |
| 2018 | $3,290 | $32,143 | $3,565 | $28,578 |
| 2017 | $3,237 | $31,108 | $3,565 | $27,543 |
| 2016 | $2,931 | $27,715 | $3,565 | $24,150 |
| 2015 | $2,780 | $26,818 | $3,565 | $23,253 |
| 2013 | -- | $24,817 | $3,565 | $21,252 |
Property History
| Date | Event | Price | List to Sale | Price per Sq Ft |
|---|---|---|---|---|
| 08/29/2025 08/29/25 | Price Changed | $450,000 | -5.3% | $183 / Sq Ft |
| 07/16/2025 07/16/25 | For Sale | $475,000 | -- | $193 / Sq Ft |
Source: Heartland MLS
MLS Number: 2563601
APN: NP4850B10B-0U02
- 12100 W 103rd Terrace
- 11722 W 101 Terrace
- 12207 W 101st Terrace
- 10107 Monrovia St
- 11445 W 106th St
- 11807 W 99th Place
- 12022 W 100th St
- 10331 Westgate St
- 12400 W 105th Terrace
- 10308 Westgate St
- 10566 Century Ln
- 12418 W 100th St
- 10524 Reeder St
- 10580 Long St
- 10226 Gillette St
- 9948 Rosehill Rd
- 10634 W 102nd Terrace
- 10506 Ballentine St
- 10590 Bradshaw St
- 10517 W 102nd Terrace
- 11847 W 99th Terrace
- 11847 W 99th Terrace
- 10750 Quivira Rd
- 9670 Halsey St
- 9951 Parkhill St
- 12445 W 97th Terrace
- 11400 College Blvd
- 10940 Reeder St
- 10460 Pflumm Rd
- 10925 Hauser St
- 12786 W 110th Terrace
- 10401 College Blvd
- 10211 W 96th Terrace
- 13354 W 112th Terrace
- 11637 Cody St
- 9137 Switzer St
- 10814 W 116th Terrace
- 13825 College Blvd
- 11250 S Hagan St
- 8710 W 106th Terrace
