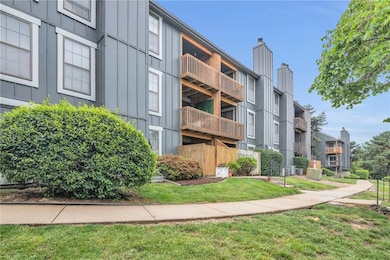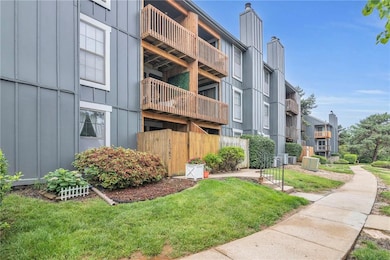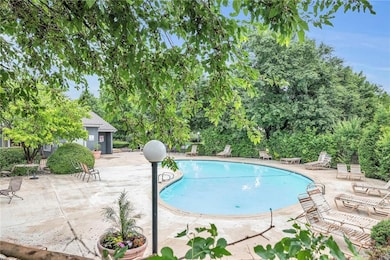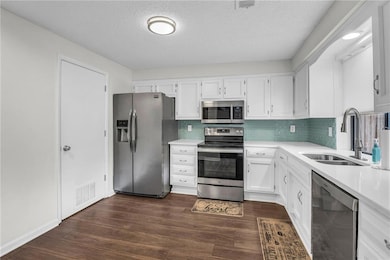12786 W 110th Terrace Overland Park, KS 66210
Highlights
- Community Pool
- Eat-In Kitchen
- Ceramic Tile Flooring
- Walnut Grove Elementary School Rated A-
- Walk-In Closet
- Central Air
About This Home
Great Opportunity to rent a 2 bedroom, 2 bathroom lovely condo in a great location right across JCCC and with access to all local highways! The Crossings is in the middle of a massive renovation which will be completed by December 2026. This condo is equipped with all appliances including Washer and Dryer. Schedule your showing today!
Listing Agent
Compass Realty Group Brokerage Phone: 913-909-5515 License #2019012512 Listed on: 07/02/2025

Property Details
Home Type
- Apartment
Est. Annual Taxes
- $1,999
Year Built
- Built in 1983
Lot Details
- 1,390 Sq Ft Lot
- Privacy Fence
- Wood Fence
HOA Fees
- $460 Monthly HOA Fees
Parking
- 1 Car Garage
- Carport
Home Design
- Slab Foundation
- Frame Construction
Interior Spaces
- Ceiling Fan
- Great Room with Fireplace
- Combination Dining and Living Room
- Washer
Kitchen
- Eat-In Kitchen
- Free-Standing Electric Oven
- Dishwasher
Flooring
- Laminate
- Ceramic Tile
Bedrooms and Bathrooms
- 2 Bedrooms
- Walk-In Closet
- 2 Full Bathrooms
Schools
- Walnut Grove Elementary School
- Olathe East High School
Utilities
- Central Air
- Heating System Uses Natural Gas
Listing and Financial Details
- Assessor Parcel Number NP85500B12 U143
Community Details
Overview
- Association fees include building maint, lawn service, roof repair, roof replacement, snow removal, street, trash, water
- The Crossings Condominiums Association
- The Crossings Subdivision
Recreation
- Community Pool
Map
Source: Heartland MLS
MLS Number: 2561467
APN: NP85500B12-U143
- 12818 W 110th Terrace
- 12740 W 110th Terrace
- 12704 W 110th Terrace
- 12699 W 110th Terrace
- 12659 W 110th Terrace
- 13293 W 111th Terrace
- 10981 Rosehill Rd
- 12733 W 108th Place
- 12810 W 108th St
- 11239 S Summit #2202 St
- 13904 W 110th Terrace
- 13942 W 113th St
- 11328 S Rene St
- 12321 W 105th Terrace
- 11508 Hauser St
- 10565 Century Ln
- 11366 Widmer Rd
- 12303 W 105th Terrace
- 14105 W 115th St
- 10825 Cody St
- 10925 Hauser St
- 13825 College Blvd
- 10750 Quivira Rd
- 11250 S Hagan St
- 10460 Pflumm Rd
- 12433 W 105th St
- 11400 College Blvd
- 10244 Caenen Dr
- 12727 W 101st St
- 13028 W 100th Terrace
- 10200 Garnett St
- 12100 S Pflumm Rd
- 10401 College Blvd
- 11800 S Shannan St
- 12445 W 97th Terrace
- 9670 Halsey St
- 12105-12235 S Blackbob Rd
- 11700 Stearns St
- 11846 Perry St
- 9336 Greenway Ln






