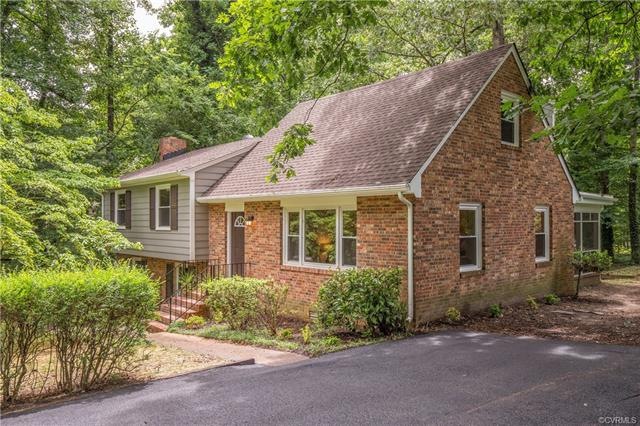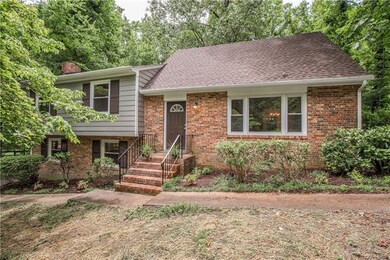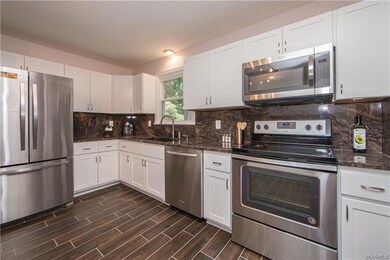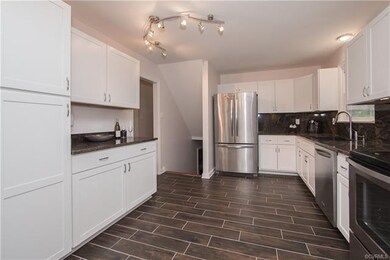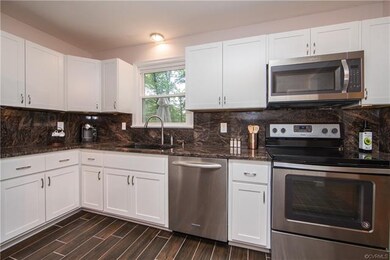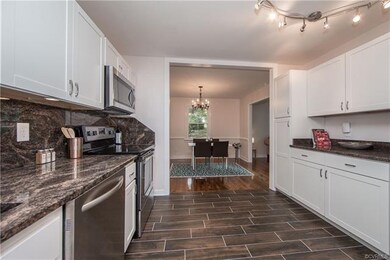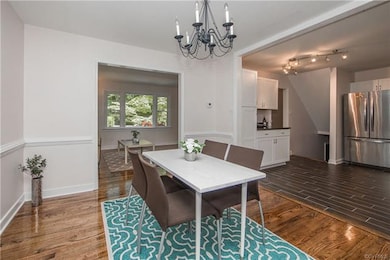
10311 Medina Rd North Chesterfield, VA 23235
Bon Air NeighborhoodHighlights
- Deck
- Wood Flooring
- Granite Countertops
- James River High School Rated A-
- Separate Formal Living Room
- Screened Porch
About This Home
As of April 2021A Captivating, Fully Renovated 4 level home in Woodmont! NEW Roof and NEW Leaf Guard gutters, NEW windows and NEW entry/interior doors. NEW asphalt driveway. NEW radon mitigation system. NEW HVAC compressor. This 4 bedroom 3.5 bath home had a complete exterior and interior renovation and sits on a half acre lot with beautiful trees and privacy. NEW tile, NEW carpet, gorgeous refinished hardwood and new fixtures throughout. 2 Master Bedrooms with large custom closets, both with Renovated Private Baths featuring luxurious marble and tile. The spacious kitchen is open to the dining room and features rich granite counters, NEW cabinets, stainless steel appliances and NEW tile flooring. The dining room leads to a picturesque screen porch and deck. The family room includes a fireplace, granite wet bar, and fridge making it easy to relax or entertain! The family room's separate exterior entry door opens to a patio bordered by a creek. There is a washer and dryer hook up in the utility room and a detached shed. Fresh interior and exterior paint. HMS Home Warranty is included and the Woodmont Recreation Association & Pool is a 3 minute walk away! Don't miss out, tour this stunning home!
Last Agent to Sell the Property
Emily Showalter
Napier REALTORS ERA License #0225230267 Listed on: 07/26/2018
Home Details
Home Type
- Single Family
Est. Annual Taxes
- $2,386
Year Built
- Built in 1973
Lot Details
- 0.5 Acre Lot
- Zoning described as R15
Home Design
- Brick Exterior Construction
- Slab Foundation
- Composition Roof
- Vinyl Siding
Interior Spaces
- 2,275 Sq Ft Home
- 4-Story Property
- Wet Bar
- Ceiling Fan
- Wood Burning Fireplace
- Fireplace Features Masonry
- Separate Formal Living Room
- Dining Area
- Screened Porch
- Crawl Space
- Fire and Smoke Detector
- Washer and Dryer Hookup
Kitchen
- <<OvenToken>>
- <<microwave>>
- Dishwasher
- Granite Countertops
- Disposal
Flooring
- Wood
- Partially Carpeted
- Tile
Bedrooms and Bathrooms
- 4 Bedrooms
- En-Suite Primary Bedroom
- Walk-In Closet
Parking
- Driveway
- Paved Parking
Outdoor Features
- Deck
- Patio
- Shed
Schools
- Bon Air Elementary School
- Robious Middle School
- James River High School
Utilities
- Central Air
- Heat Pump System
- Water Heater
Community Details
- Woodmont Subdivision
Listing and Financial Details
- Tax Lot 9
- Assessor Parcel Number 747-71-78-11-400-000
Ownership History
Purchase Details
Home Financials for this Owner
Home Financials are based on the most recent Mortgage that was taken out on this home.Purchase Details
Home Financials for this Owner
Home Financials are based on the most recent Mortgage that was taken out on this home.Purchase Details
Home Financials for this Owner
Home Financials are based on the most recent Mortgage that was taken out on this home.Purchase Details
Home Financials for this Owner
Home Financials are based on the most recent Mortgage that was taken out on this home.Purchase Details
Similar Homes in the area
Home Values in the Area
Average Home Value in this Area
Purchase History
| Date | Type | Sale Price | Title Company |
|---|---|---|---|
| Deed | $420,000 | Fidelity National Title | |
| Warranty Deed | $345,000 | Fidelity National Title | |
| Special Warranty Deed | $200,000 | Premium Title Services | |
| Warranty Deed | $235,000 | -- | |
| Deed | $165,000 | -- |
Mortgage History
| Date | Status | Loan Amount | Loan Type |
|---|---|---|---|
| Open | $25,000 | Credit Line Revolving | |
| Open | $322,400 | New Conventional | |
| Previous Owner | $276,000 | FHA | |
| Previous Owner | $188,000 | New Conventional |
Property History
| Date | Event | Price | Change | Sq Ft Price |
|---|---|---|---|---|
| 04/09/2021 04/09/21 | Sold | $420,000 | +15.1% | $185 / Sq Ft |
| 03/08/2021 03/08/21 | Pending | -- | -- | -- |
| 03/04/2021 03/04/21 | For Sale | $365,000 | +5.8% | $160 / Sq Ft |
| 08/31/2018 08/31/18 | Sold | $345,000 | 0.0% | $152 / Sq Ft |
| 07/28/2018 07/28/18 | Pending | -- | -- | -- |
| 07/26/2018 07/26/18 | For Sale | $345,000 | +72.5% | $152 / Sq Ft |
| 09/28/2017 09/28/17 | Sold | $200,000 | -- | $88 / Sq Ft |
| 08/17/2017 08/17/17 | Pending | -- | -- | -- |
Tax History Compared to Growth
Tax History
| Year | Tax Paid | Tax Assessment Tax Assessment Total Assessment is a certain percentage of the fair market value that is determined by local assessors to be the total taxable value of land and additions on the property. | Land | Improvement |
|---|---|---|---|---|
| 2025 | $4,044 | $451,600 | $105,000 | $346,600 |
| 2024 | $4,044 | $440,700 | $100,000 | $340,700 |
| 2023 | $3,870 | $425,300 | $89,000 | $336,300 |
| 2022 | $3,740 | $406,500 | $79,000 | $327,500 |
| 2021 | $3,127 | $326,500 | $72,000 | $254,500 |
| 2020 | $3,000 | $313,200 | $68,000 | $245,200 |
| 2019 | $2,836 | $298,500 | $64,000 | $234,500 |
| 2018 | $2,399 | $251,200 | $60,000 | $191,200 |
| 2017 | $2,400 | $246,100 | $60,000 | $186,100 |
| 2016 | $2,246 | $234,000 | $58,000 | $176,000 |
| 2015 | $2,125 | $218,800 | $52,000 | $166,800 |
| 2014 | $2,023 | $208,100 | $52,000 | $156,100 |
Agents Affiliated with this Home
-
Alicia Soekawa

Seller's Agent in 2021
Alicia Soekawa
Fiv Realty Co
(804) 596-9138
4 in this area
213 Total Sales
-
Kayla Foster

Buyer's Agent in 2021
Kayla Foster
The Steele Group
(804) 997-9191
5 in this area
116 Total Sales
-
E
Seller's Agent in 2018
Emily Showalter
Napier REALTORS ERA
-
Meredith Voelz

Buyer's Agent in 2018
Meredith Voelz
Samson Properties
(470) 514-7685
1 in this area
15 Total Sales
-
S
Seller's Agent in 2017
Sherry Price
RealHome Services and Solutions Inc
Map
Source: Central Virginia Regional MLS
MLS Number: 1826985
APN: 747-71-78-11-400-000
- 2340 Scarsborough Dr
- 2600 Dolfield Dr
- 10401 W Huguenot Rd
- 2707 Scarsborough Dr
- 2910 Poyntelle Rd
- 2200 Old Indian Rd
- 2851 Penrose Dr
- 2930 Poyntelle Rd
- 10540 Corley Home Place
- 10411 Duryea Dr
- 10152 Iron Mill Rd
- 2819 Live Oak Ln
- 10220 Duryea Dr
- 1948 Neptune Dr
- 2901 Williamswood Rd
- 3013 Weymouth Dr
- 3320 Traylor Dr
- 9911 Oldfield Dr
- 1771 Robindale Rd
- 9312 Groundhog Dr
