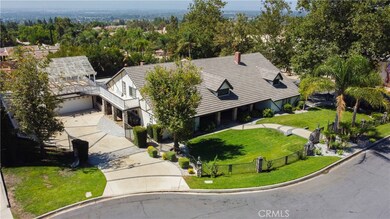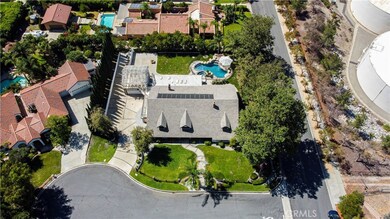
10313 Rancho St Rancho Cucamonga, CA 91737
Estimated Value: $1,538,000 - $1,763,716
Highlights
- Horse Property
- In Ground Pool
- Second Garage
- Hermosa Elementary Rated A-
- Rooftop Deck
- RV Access or Parking
About This Home
As of November 2020First time on the Market! This amazing original custom built home is one of a kind. MULTI FAMILY LIVING. 7 BEDROOMS, 5 BATHS. 5 CAR GARAGE. Corner lot nestled on a custom cul de sac. Two separate driveways. 3 car garage with an ample driveway on the west side. The east side features an ample driveway with a 2 car garage and Huge RV parking. Motorhome and trailer ready. Walking up to the front door gives you a feel of being in a park. Enter the home from a large cozy porch great for that morning coffee. Make your way through double entry doors. Step inside to a drop down formal living room and dining area with a large bay window that features a view of the beautiful mountains. Walk your way around to a large kitchen that opens up to your family room with a beautiful fireplace. Downstairs Master and remodeled master bath. 3 additional bedrooms, one offers a full bath. Large separate laundry room adjacent to the kitchen and game room. Tankless water heater Head upstairs to a landing that will take you right or left. To the left is a fully PERMITTED IN-LAWS QUARTERS or college student suite. Features a full kitchen, washer, dryer hook ups, separate bedroom and studio style living area. There is also a chair lift if needed. To the right offers 2 bedrooms and a guest bath. Huge lot with a beautiful pool, spa, gazebo and covered patio. An entertainers delight. You also have a permitted balcony over the east garage that offers an amazing view of the city lights.
Last Agent to Sell the Property
Century 21 Masters License #01871427 Listed on: 08/07/2020

Home Details
Home Type
- Single Family
Est. Annual Taxes
- $11,545
Year Built
- Built in 1979
Lot Details
- 0.46 Acre Lot
- Cul-De-Sac
- Masonry wall
- Privacy Fence
- Vinyl Fence
- Block Wall Fence
- Landscaped
- Corner Lot
- Front and Back Yard Sprinklers
- Wooded Lot
- Back and Front Yard
Parking
- 5 Car Direct Access Garage
- Second Garage
- Parking Available
- Front Facing Garage
- Side Facing Garage
- Three Garage Doors
- Driveway
- RV Access or Parking
Property Views
- City Lights
- Mountain
- Neighborhood
Home Design
- Custom Home
- Interior Block Wall
- Tile Roof
- Stucco
Interior Spaces
- 5,228 Sq Ft Home
- 2-Story Property
- Central Vacuum
- Bar
- Ceiling Fan
- Recessed Lighting
- Double Pane Windows
- Bay Window
- Garden Windows
- Formal Entry
- Family Room with Fireplace
- Family Room Off Kitchen
- Living Room with Fireplace
- Formal Dining Room
- Bonus Room
Kitchen
- Breakfast Area or Nook
- Open to Family Room
- Breakfast Bar
- Electric Oven
- Electric Cooktop
- Microwave
- Dishwasher
- Trash Compactor
Bedrooms and Bathrooms
- Retreat
- 7 Bedrooms | 4 Main Level Bedrooms
- Primary Bedroom on Main
- Converted Bedroom
- Walk-In Closet
- Remodeled Bathroom
- Maid or Guest Quarters
- In-Law or Guest Suite
- Makeup or Vanity Space
- Dual Sinks
- Dual Vanity Sinks in Primary Bathroom
- Hydromassage or Jetted Bathtub
- Separate Shower
Laundry
- Laundry Room
- Dryer
Home Security
- Carbon Monoxide Detectors
- Fire and Smoke Detector
Accessible Home Design
- Accessibility Features
Pool
- In Ground Pool
- In Ground Spa
- Fence Around Pool
Outdoor Features
- Horse Property
- Balcony
- Rooftop Deck
- Wood patio
- Exterior Lighting
- Gazebo
- Front Porch
Schools
- Hermosa Elementary School
- Vineyard Middle School
- Los Osos High School
Utilities
- Central Heating and Cooling System
- 220 Volts in Garage
- Tankless Water Heater
- Engineered Septic
Listing and Financial Details
- Tax Lot 08
- Tax Tract Number 15001
- Assessor Parcel Number 1074291110000
Community Details
Overview
- No Home Owners Association
- Foothills
- Mountainous Community
Recreation
- Horse Trails
Ownership History
Purchase Details
Home Financials for this Owner
Home Financials are based on the most recent Mortgage that was taken out on this home.Purchase Details
Purchase Details
Purchase Details
Purchase Details
Similar Homes in Rancho Cucamonga, CA
Home Values in the Area
Average Home Value in this Area
Purchase History
| Date | Buyer | Sale Price | Title Company |
|---|---|---|---|
| Coronel Ricky | $990,000 | Fidelity National Title Co | |
| Mckenney Shawn Patrick | -- | None Available | |
| Mckenney Shawn Patrick | -- | Accommodation | |
| Mckenney Shawn Patrick | -- | Accommodation | |
| Citizens Business Bank | -- | Lawyers Title |
Mortgage History
| Date | Status | Borrower | Loan Amount |
|---|---|---|---|
| Open | Coronel Ricky | $200,000 | |
| Previous Owner | Coronel Ricky | $870,000 |
Property History
| Date | Event | Price | Change | Sq Ft Price |
|---|---|---|---|---|
| 11/12/2020 11/12/20 | Sold | $990,000 | -10.0% | $189 / Sq Ft |
| 09/16/2020 09/16/20 | Pending | -- | -- | -- |
| 08/20/2020 08/20/20 | Price Changed | $1,100,000 | -8.3% | $210 / Sq Ft |
| 08/07/2020 08/07/20 | For Sale | $1,200,000 | +21.2% | $230 / Sq Ft |
| 07/23/2020 07/23/20 | Off Market | $990,000 | -- | -- |
Tax History Compared to Growth
Tax History
| Year | Tax Paid | Tax Assessment Tax Assessment Total Assessment is a certain percentage of the fair market value that is determined by local assessors to be the total taxable value of land and additions on the property. | Land | Improvement |
|---|---|---|---|---|
| 2024 | $11,545 | $1,050,596 | $262,649 | $787,947 |
| 2023 | $11,284 | $1,029,996 | $257,499 | $772,497 |
| 2022 | $11,256 | $1,009,800 | $252,450 | $757,350 |
| 2021 | $11,253 | $990,000 | $247,500 | $742,500 |
| 2020 | $6,550 | $593,020 | $70,010 | $523,010 |
| 2019 | $6,625 | $581,392 | $68,637 | $512,755 |
| 2018 | $6,476 | $569,992 | $67,291 | $502,701 |
| 2017 | $6,180 | $558,816 | $65,972 | $492,844 |
| 2016 | $6,012 | $547,858 | $64,678 | $483,180 |
| 2015 | $5,974 | $539,628 | $63,706 | $475,922 |
| 2014 | $5,805 | $529,057 | $62,458 | $466,599 |
Agents Affiliated with this Home
-
Shawn Oglesby

Seller's Agent in 2020
Shawn Oglesby
Century 21 Masters
(909) 581-2811
3 in this area
42 Total Sales
-
David Elston

Buyer's Agent in 2020
David Elston
The Real Brokerage, Inc.
(909) 223-2353
2 in this area
83 Total Sales
Map
Source: California Regional Multiple Listing Service (CRMLS)
MLS Number: CV20145984
APN: 1074-291-11
- 5622 Revere Ave
- 5404 Ridgeview Ave
- 0 Haven Unit CV23204402
- 0 Haven Unit CV23204391
- 0 Haven Unit CV23204371
- 5739 Winchester Ct
- 10114 Wilson Ave
- 10226 Northridge Dr
- 5218 Rocky Mountain Place
- 10450 Lavender Ct
- 10274 Corkwood Ct
- 10154 Whispering Forest Dr
- 5219 Mesada St
- 6060 San Felipe Ct
- 5528 Morning Star Dr
- 5088 Mayberry Ave
- 9979 Timbermist Ct
- 9827 Flying Mane Ln
- 5064 Solitude Ct
- 5096 Calypso Ct
- 10313 Rancho St
- 5605 Mayberry Ave
- 10329 Rancho St
- 10320 Rancho St
- 5619 Mayberry Ave
- 10330 Rancho St
- 5560 Bottlebrush St
- 5536 Bottlebrush St
- 5633 Mayberry Ave
- 4156 4651 Liberty Vista
- 10311 Hillside Rd
- 10355 Hillside Rd
- 10263 Hillside Rd
- 10387 Mesquite St
- 10324 Hillside Rd
- 10310 Hillside Rd
- 10242 Monaco Dr
- 5555 Bottlebrush St
- 5619 Revere Ave
- 5599 Riviera Place






