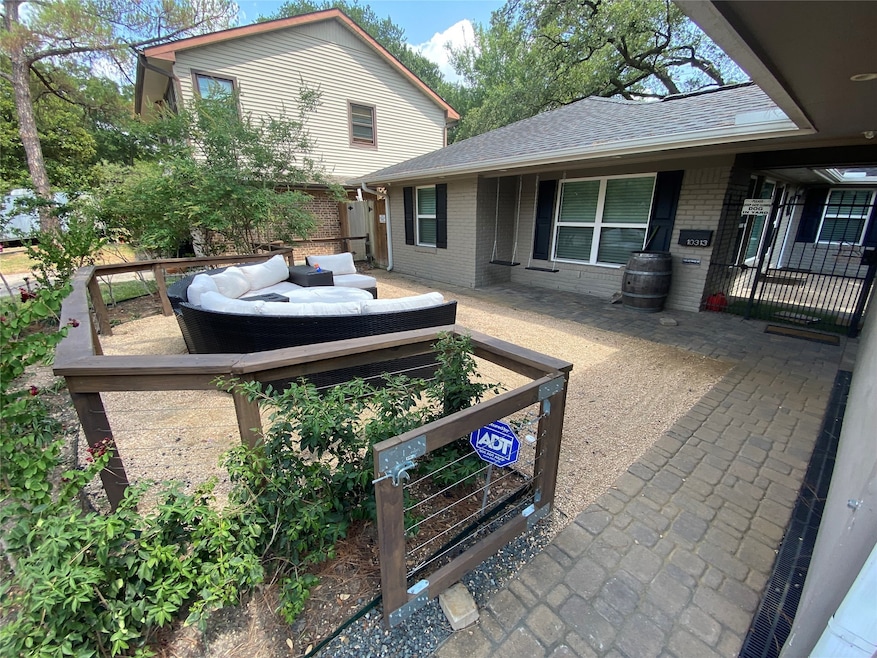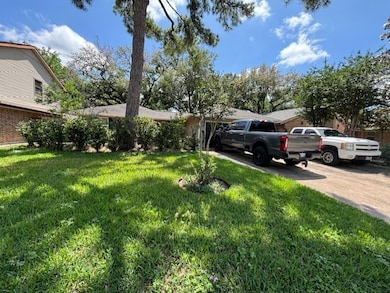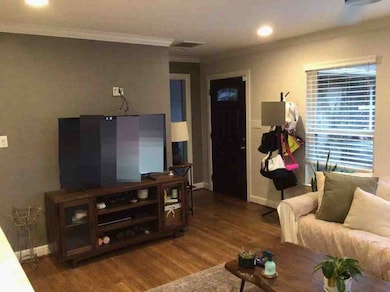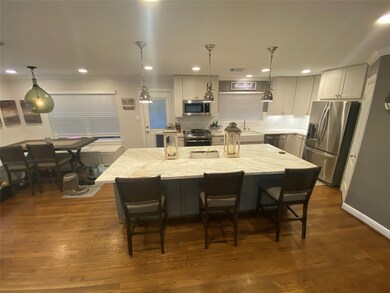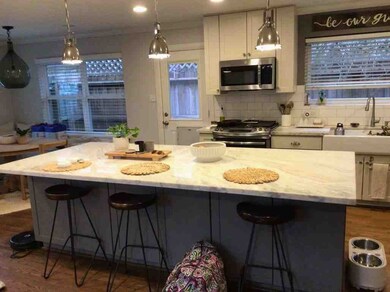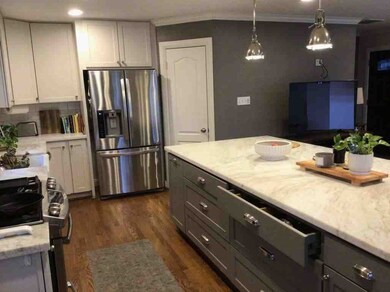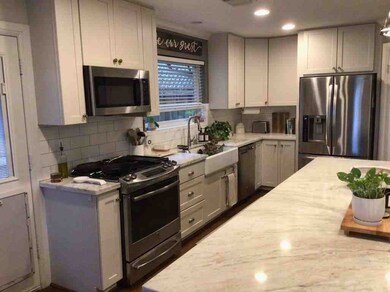10313 Shadow Oaks Dr Houston, TX 77043
Spring Branch West NeighborhoodHighlights
- Breakfast Room
- Family Room Off Kitchen
- Kitchen Island
- 2 Car Detached Garage
- Tankless Water Heater
- Programmable Thermostat
About This Home
Gorgeous Updated home located in Spring Branch. This home features LED lighting. Smart thermostat can be controllabled via phone app. Spacious living room is open to the kitchen area that boasts new cabinets and high-end marble countertops. So many updates! Hall bathroom, Primary bathroom, recently replaced AC condenser, and tankless water heater. Utility closet in the hallway, has a full-size stackable washer and dryer and the detached garage has washer/dryer connections as well. Plenty of accessible storage with 2 sheds. Enjoy the multiple private outdoor living spaces and back yard with an amazing Bed swing. Located close to City Center and Memorial City Mall. Easy access to I10 and Beltway 8. Never Flooded. Showings available now, MOVE-IN Ready December 12, 2025.
Home Details
Home Type
- Single Family
Est. Annual Taxes
- $5,694
Year Built
- Built in 1956
Lot Details
- 7,200 Sq Ft Lot
- Back Yard Fenced
Parking
- 2 Car Detached Garage
Interior Spaces
- 1,491 Sq Ft Home
- 1-Story Property
- Ceiling Fan
- Family Room Off Kitchen
- Breakfast Room
- Utility Room
- Attic Fan
Kitchen
- Gas Range
- Free-Standing Range
- Microwave
- Dishwasher
- Kitchen Island
- Pots and Pans Drawers
- Disposal
Bedrooms and Bathrooms
- 3 Bedrooms
- 2 Full Bathrooms
Laundry
- Dryer
- Washer
Eco-Friendly Details
- Energy-Efficient Windows with Low Emissivity
- Energy-Efficient Lighting
- Energy-Efficient Insulation
- Energy-Efficient Thermostat
Schools
- Shadow Oaks Elementary School
- Spring Oaks Middle School
- Spring Woods High School
Utilities
- Central Heating and Cooling System
- Heating System Uses Gas
- Programmable Thermostat
- Tankless Water Heater
Listing and Financial Details
- Property Available on 12/12/25
- Long Term Lease
Community Details
Overview
- Shadow Oaks Subdivision
Pet Policy
- Call for details about the types of pets allowed
- Pet Deposit Required
Map
Source: Houston Association of REALTORS®
MLS Number: 70142277
APN: 0831530000008
- 10310 Oak Point Dr
- 1421 Shadeland Dr
- 1219 Wisterwood Dr
- 1220 Shadowdale Dr Unit 17
- 1220 Shadowdale Dr Unit 12
- 10335 Brinwood Dr
- 1224 Murrayhill Dr
- 1202 Shadeland Dr
- 1143 Shadeland Dr
- 1142 Shadeland Dr
- 10159 Brinwood Dr
- 10166 Brinwood Dr
- 10150 Brinwood Dr
- 10302 Ivyridge Rd
- 10147 Beekman Place Dr
- 10158 Whiteside Ln
- 10174 Beekman Place Dr
- 10134 Hanka Dr
- 10112 Beekman Place Dr
- 1339 Spillers Ln
- 10403 Shadow Oaks Dr Unit 3A
- 1220 Shadowdale Dr Unit 20
- 10300 Mayfield Rd
- 10159 Brinwood Dr
- 10110 Westview Dr Unit 1008
- 10110 Westview Dr Unit 2011
- 10203 Beekman Place Dr
- 1319 Spillers Ln
- 10306 Eddystone Dr
- 10402 Chatterton Dr
- 10666 Hazelhurst Dr Unit 22
- 10300 Katy Fwy
- 10055 Westview Dr
- 10046 Cedardale Dr
- 10514 Haddington Dr
- 1702 Maux Dr
- 1275 Witte Rd Unit 22
- 10021 Hazelhurst Dr
- 10018 Whiteside Ln
- 1255 Witte Rd Unit 17
