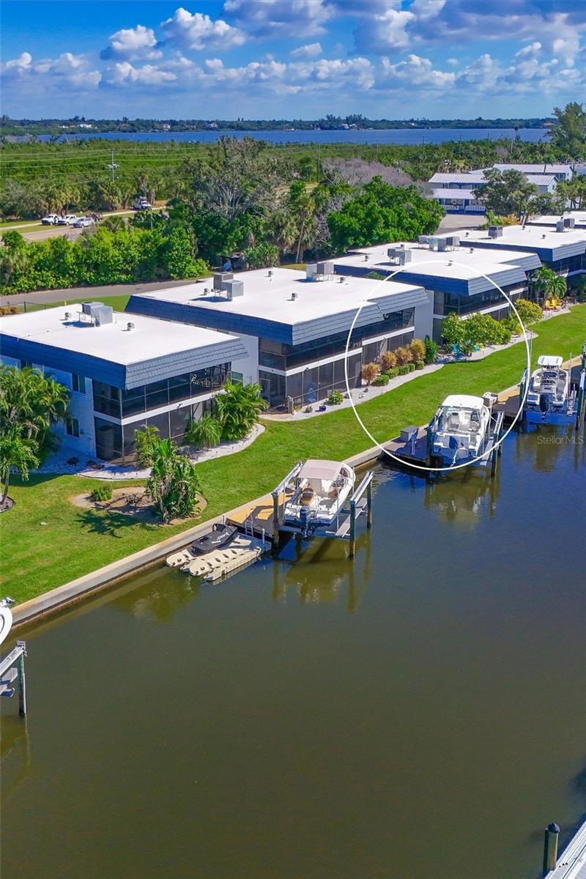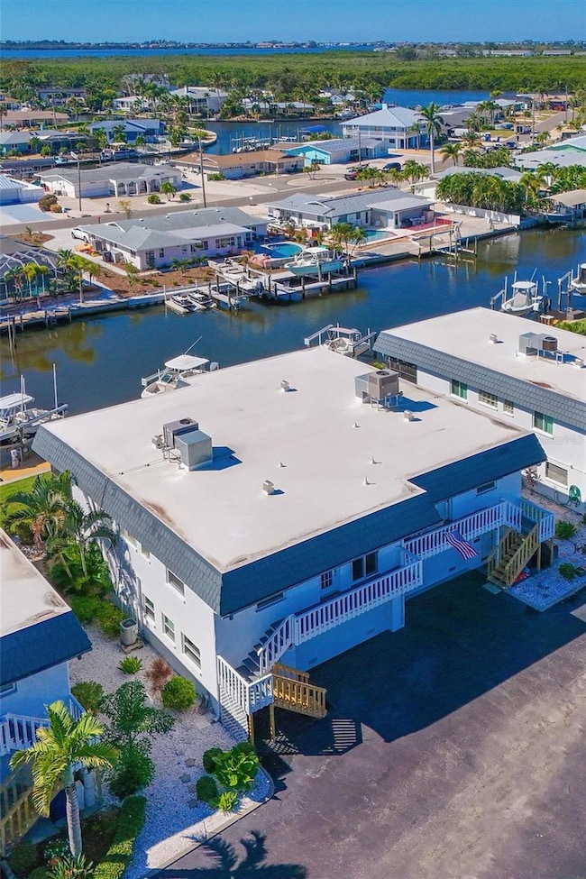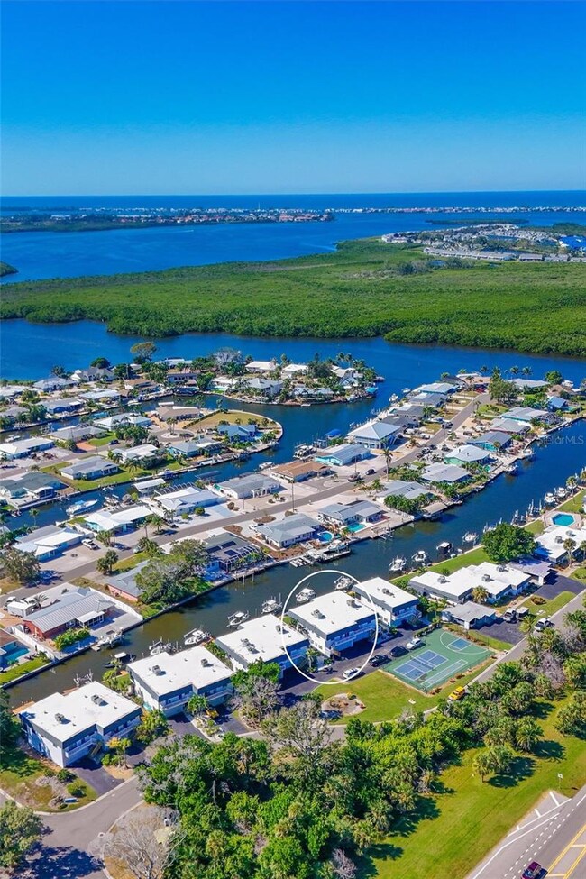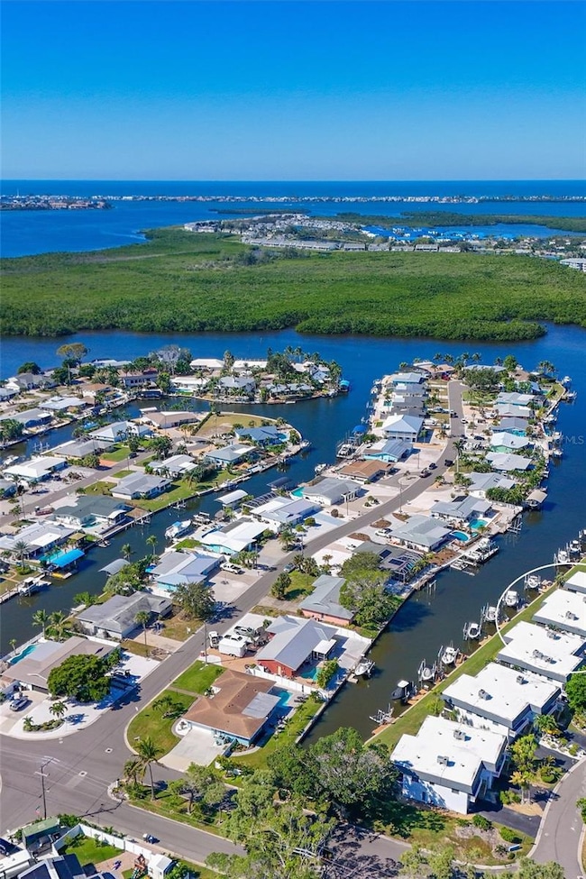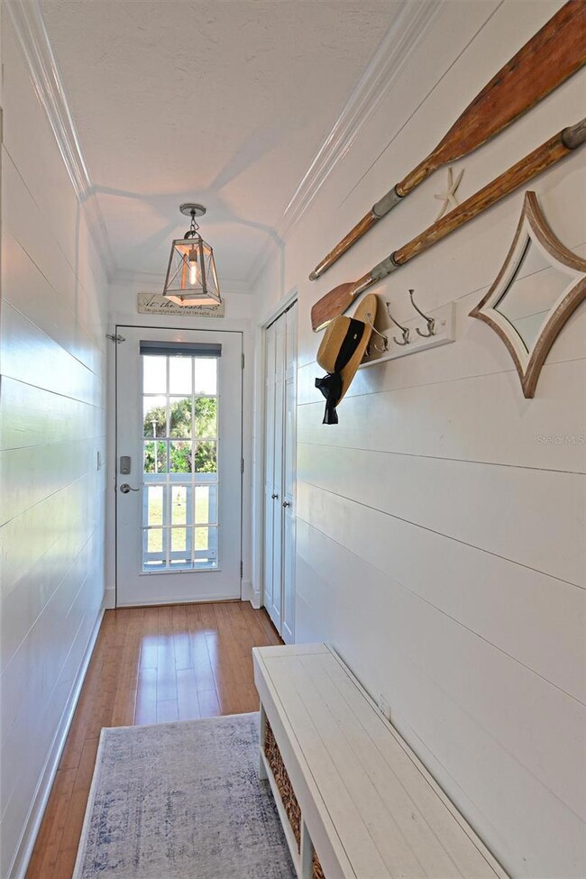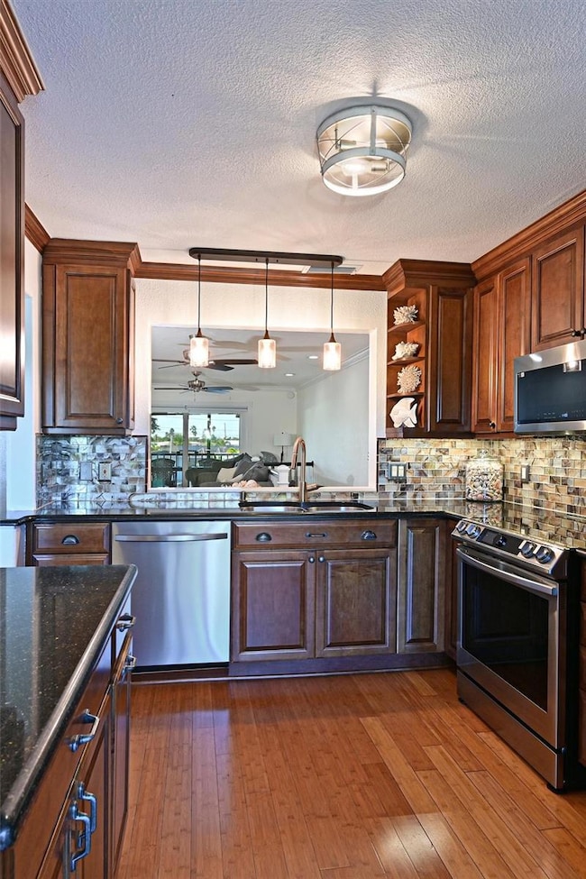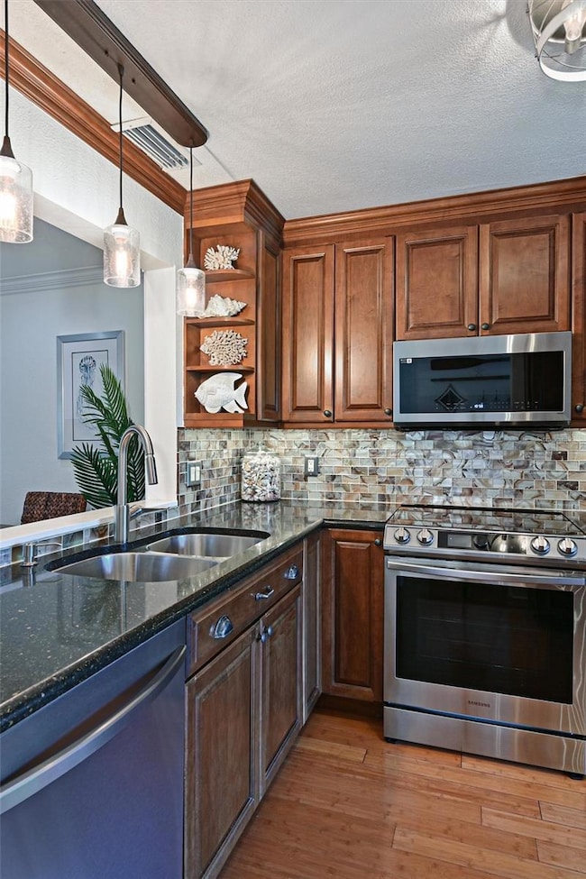10313 Waterbird Way Unit 4 Bradenton, FL 34209
Northwest Bradenton NeighborhoodEstimated payment $5,049/month
Highlights
- 50 Feet of Salt Water Canal Waterfront
- Dock has access to electricity and water
- Fishing Pier
- Ida M. Stewart Elementary School Rated A-
- Assigned Boat Slip
- Boat Lift
About This Home
Location is paramount when it comes to Florida outdoor living. This exceptional waterfront two-story condominium, with 1,728 sq. ft. under air, 2 bedrooms, 3 baths, 2 bonus rooms, family, dining and living rooms, inside laundry closet and a 2-car oversized garage, features a dock in your backyard equipped with water, electricity and a 10,000-pound capacity boat lift. The property offers direct access to Palma Sola Bay, the Intercoastal Waterway, Egmont Key, and Gulf—all minutes away—with no fixed bridges impeding navigation. Surrounded by saltwater canals, the area provides excellent opportunities for kayaking and canoeing. Nature enthusiasts will appreciate the proximity to Neal Preserve and the sandy white beaches of Anna Maria Island (AMI), located just three miles from the property.
The residence emphasizes maintenance-free living, presenting numerous options to enjoy the surroundings both day and night. Manatees and dolphins are frequently observed in the saltwater canal directly in front of the screened-in porches, while the sunsets create a stunning backdrop. Upon entry, shiny bamboo flooring leads you down the hallway. The well-appointed chef’s kitchen includes stainless steel appliances, an induction stove and air fryer, solid wood cabinetry, under-cabinet lighting, and expansive granite countertops. The guest bedroom and updated guest bathroom are situated to the left, with the primary bedroom offering canal views. The living and dining rooms are located straight ahead, with easy access to the downstairs area via the adjacent staircase. Impact sliding doors lead out to screened-in porches on both levels. The first-floor features durable tile flooring, storage under the stair well, Endura flood waterproof drywall, a comfortable family room, a full bathroom, and two versatile bonus rooms currently utilized as guest bedrooms. Community amenities include an oversized heated pool, tennis/pickleball court, and a basketball court. In addition, shopping, restaurants, entertainment venues, downtown Bradenton, Sarasota, Longboat Key, St. Armands, UTC Mall, and Sarasota/Bradenton Airport are all conveniently nearby. Don’t let this unique property get away. Schedule your private showing soon!
Listing Agent
LESLIE WELLS REALTY, INC. Brokerage Phone: 941-776-5571 License #3016032 Listed on: 10/17/2025
Property Details
Home Type
- Condominium
Est. Annual Taxes
- $6,839
Year Built
- Built in 1984
Lot Details
- 50 Feet of Salt Water Canal Waterfront
- Property fronts a saltwater canal
- End Unit
- Northwest Facing Home
- Mature Landscaping
- Corner Lot
- Irrigation Equipment
- Cleared Lot
HOA Fees
- $868 Monthly HOA Fees
Parking
- 2 Car Attached Garage
- Oversized Parking
- Ground Level Parking
- Garage Door Opener
- Driveway
Home Design
- Entry on the 2nd floor
- Slab Foundation
- Block Exterior
- Stucco
Interior Spaces
- 1,728 Sq Ft Home
- 2-Story Property
- Open Floorplan
- Partially Furnished
- Chair Railings
- Crown Molding
- High Ceiling
- Ceiling Fan
- Window Treatments
- Sliding Doors
- Family Room
- Combination Dining and Living Room
- Bonus Room
- Inside Utility
- Canal Views
Kitchen
- Range
- Microwave
- Dishwasher
- Granite Countertops
- Solid Wood Cabinet
- Disposal
Flooring
- Bamboo
- Tile
Bedrooms and Bathrooms
- 2 Bedrooms
- Primary Bedroom Upstairs
- Split Bedroom Floorplan
- En-Suite Bathroom
- Walk-In Closet
- 3 Full Bathrooms
Laundry
- Laundry on upper level
- Washer and Electric Dryer Hookup
Outdoor Features
- Fishing Pier
- No Fixed Bridges
- Access to Saltwater Canal
- Seawall
- Minimum Wake Zone
- Boat Lift
- Assigned Boat Slip
- Dock has access to electricity and water
- Open Dock
- Dock made with Composite Material
- Enclosed Patio or Porch
- Exterior Lighting
- Outdoor Storage
- Rain Gutters
Location
- Flood Zone Lot
- Flood Insurance May Be Required
Schools
- Ida M. Stewart Elementary School
- Martha B. King Middle School
- Manatee High School
Utilities
- Zoned Heating and Cooling
- Thermostat
- Underground Utilities
- Electric Water Heater
- High Speed Internet
- Cable TV Available
Listing and Financial Details
- Visit Down Payment Resource Website
- Tax Lot 4
- Assessor Parcel Number 7335700006
Community Details
Overview
- Association fees include cable TV, common area taxes, pool, escrow reserves fund, insurance, internet, maintenance structure, ground maintenance, management, private road
- Dellcor Management Penny Dell'armi Association, Phone Number (941) 358-3366
- Flamingo Cay Community
- Flamingo Cay Apts Amd Subdivision
- On-Site Maintenance
- The community has rules related to building or community restrictions, deed restrictions, allowable golf cart usage in the community, no truck, recreational vehicles, or motorcycle parking, vehicle restrictions
Recreation
- Tennis Courts
- Community Basketball Court
- Pickleball Courts
- Community Pool
Pet Policy
- Pets up to 100 lbs
- 3 Pets Allowed
Map
Home Values in the Area
Average Home Value in this Area
Tax History
| Year | Tax Paid | Tax Assessment Tax Assessment Total Assessment is a certain percentage of the fair market value that is determined by local assessors to be the total taxable value of land and additions on the property. | Land | Improvement |
|---|---|---|---|---|
| 2025 | $6,839 | $535,500 | -- | $535,500 |
| 2024 | $6,839 | $476,000 | -- | $476,000 |
| 2023 | $6,908 | $471,750 | $0 | $471,750 |
| 2022 | $5,217 | $346,500 | $0 | $346,500 |
| 2021 | $3,433 | $258,570 | $0 | $0 |
| 2020 | $3,536 | $255,000 | $0 | $255,000 |
| 2019 | $2,940 | $212,298 | $0 | $0 |
| 2018 | $2,914 | $208,340 | $0 | $0 |
| 2017 | $1,736 | $135,024 | $0 | $0 |
| 2016 | $1,725 | $132,247 | $0 | $0 |
| 2015 | $1,804 | $131,328 | $0 | $0 |
| 2014 | $1,804 | $130,286 | $0 | $0 |
| 2013 | $1,725 | $128,361 | $0 | $0 |
Property History
| Date | Event | Price | List to Sale | Price per Sq Ft | Prior Sale |
|---|---|---|---|---|---|
| 10/17/2025 10/17/25 | For Sale | $685,000 | +31.7% | $396 / Sq Ft | |
| 01/18/2022 01/18/22 | Sold | $520,000 | +4.2% | $301 / Sq Ft | View Prior Sale |
| 12/17/2021 12/17/21 | Pending | -- | -- | -- | |
| 12/08/2021 12/08/21 | For Sale | $499,000 | -- | $289 / Sq Ft |
Purchase History
| Date | Type | Sale Price | Title Company |
|---|---|---|---|
| Warranty Deed | $520,000 | Wr Title Services | |
| Warranty Deed | $342,500 | Wr Title Services Llc | |
| Deed | $330,000 | Attorney | |
| Interfamily Deed Transfer | -- | Attorney | |
| Warranty Deed | $370,000 | -- | |
| Quit Claim Deed | -- | -- | |
| Quit Claim Deed | $42,700 | -- | |
| Warranty Deed | $134,900 | -- | |
| Warranty Deed | $99,000 | -- |
Mortgage History
| Date | Status | Loan Amount | Loan Type |
|---|---|---|---|
| Previous Owner | $308,295 | New Conventional | |
| Previous Owner | $247,500 | New Conventional | |
| Previous Owner | $333,000 | Purchase Money Mortgage | |
| Previous Owner | $184,000 | New Conventional | |
| Previous Owner | $129,600 | No Value Available | |
| Previous Owner | $94,000 | No Value Available |
Source: Stellar MLS
MLS Number: A4668805
APN: 73357-0000-6
- 10311 Waterbird Way Unit 3
- 10304 Sandpiper Rd W
- 10307 Sandpiper Rd W
- 10423 Waterbird Way Unit 10423
- 10319 Kingfisher Rd W
- 10104 Sandpiper Rd E
- 10216 Spoonbill Rd E
- 10116 Spoonbill Rd E
- 10427 Spoonbill Rd W
- 10419 Spoonbill Rd W
- 10016 Spoonbill Rd E
- 10008 Spoonbill Rd E
- 9923 Spoonbill Rd E
- 9812 2nd Terrace NW
- 318 108th St W Unit 106
- 329 108th St W
- 11116 Sanctuary Dr
- 508 Wildlife Glen
- 11120 Sanctuary Dr
- 11124 Sanctuary Dr
- 10427 Waterbird Way Unit 10427
- 10431 Waterbird Way
- 10443 Waterbird Way Unit 22
- 324 108th St W Unit 228
- 342 108th St W
- 314 108th St W Unit 233
- 11316 Perico Isle Cir
- 517 Woodstork Cir
- 502 Sanderling Cir
- 913 Waterside Ln Unit 913
- 831 Audubon Dr
- 971 Waterside Ln
- 1216 Spoonbill Landings Cir
- 1155 Edgewater Cir Unit 28
- 340 Sapphire Lake Dr Unit 101
- 8709 9th Ave NW Unit ID1328871P
- 367 Compass Point Dr Unit 201
- 395 Aruba Cir Unit 203
- 395 Aruba Cir Unit 401
- 1318 Perico Point Cir
