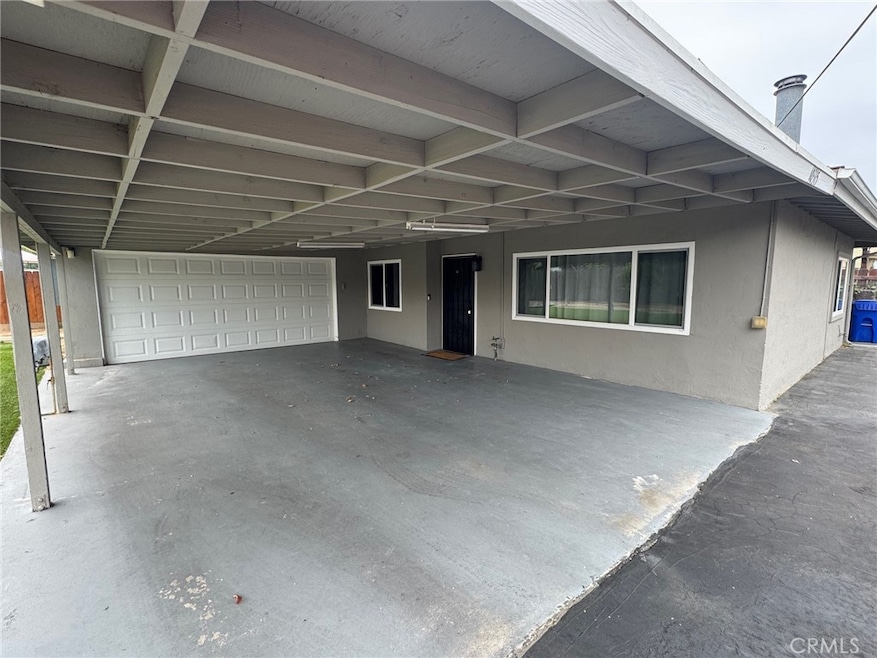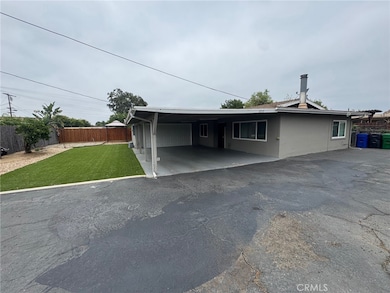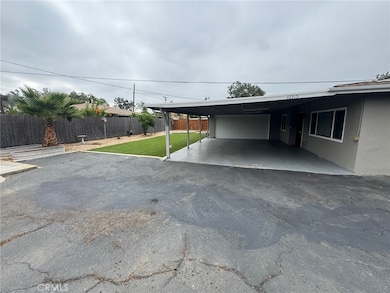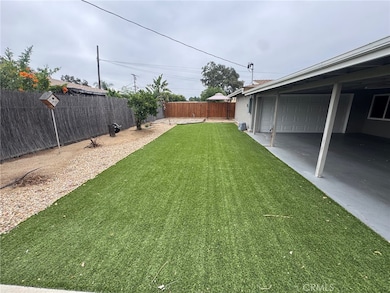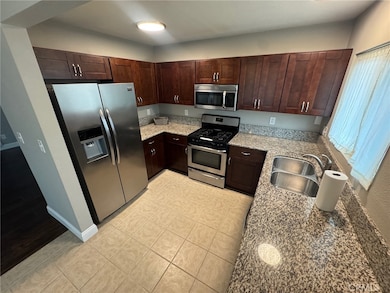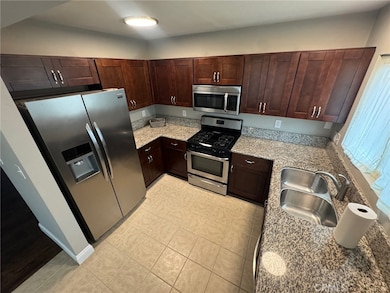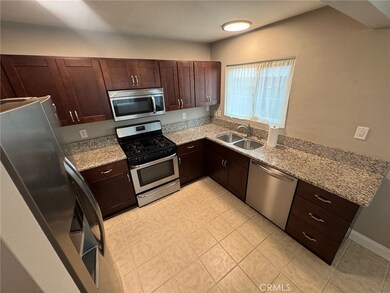10315 Gienke Ln Santee, CA 92071
Highlights
- Main Floor Bedroom
- Granite Countertops
- No HOA
- Pride Academy At Prospect Avenue Rated A-
- Private Yard
- Covered patio or porch
About This Home
Charming 1,229 square feet, 3-bedroom, 2 bathroom home for Lease in Santee, conveniently located less than a mile from the 52 freeway. Home has a private easement (Gienke Lane) as a driveway for access and is commonly referred to as a flag lot. This updated private single-story home offers energy-efficient windows, fresh paint, newer vinyl plank flooring, and brand new carpet. The family room includes a wood-burning fireplace and opens to the dining area, perfect for everyday living. The kitchen is equipped with granite countertops, stainless steel appliances, a gas range, and modern cabinetry. The primary bedroom includes a private bath and ceiling fan, while the two additional bedrooms also offer ceiling fans and share an updated hallway bathroom. Enjoy the large backyard with a covered patio/carport and artificial turf. Indoor laundry. 2 car garage. Clothing washer and dryer and refrigerator included.
Listing Agent
Tiburzio Realty and Prop. Mgmt Brokerage Phone: 951-543-2317 License #01385118 Listed on: 07/19/2025
Home Details
Home Type
- Single Family
Est. Annual Taxes
- $5,904
Year Built
- Built in 1960
Lot Details
- 7,840 Sq Ft Lot
- Flag Lot
- Private Yard
- Property is zoned R1
Parking
- 2 Car Attached Garage
- Attached Carport
- Parking Available
- Driveway
Home Design
- Stucco
Interior Spaces
- 1,229 Sq Ft Home
- 1-Story Property
- Ceiling Fan
- Family Room with Fireplace
- Laundry Room
Kitchen
- Eat-In Kitchen
- Gas Range
- Microwave
- Dishwasher
- Granite Countertops
Flooring
- Carpet
- Vinyl
Bedrooms and Bathrooms
- 3 Main Level Bedrooms
- 2 Full Bathrooms
Outdoor Features
- Covered patio or porch
- Exterior Lighting
Additional Features
- Suburban Location
- Central Heating and Cooling System
Listing and Financial Details
- Security Deposit $3,750
- 12-Month Minimum Lease Term
- Available 7/19/25
- Legal Lot and Block 6 / 14
- Tax Tract Number 817
- Assessor Parcel Number 3840911600
Community Details
Overview
- No Home Owners Association
- Santee Subdivision
Pet Policy
- Pet Deposit $500
Map
Source: California Regional Multiple Listing Service (CRMLS)
MLS Number: SW25161859
APN: 384-091-16
- 10236 Brightwood Ln Unit 1
- 8806 Appleblossom Ct Unit 4
- 10214 Daybreak Ln Unit 5
- 8749 Cottonwood Ave
- 8793 Railroad Ave
- 10357 Ricky Ln
- 8849 Tamberly Ln Unit C
- 8712 N Magnolia Ave Unit 65
- 8712 N Magnolia Ave Unit 288
- 8712 N Magnolia Ave Unit 177
- 10354 Prospect Ave
- 8845 Mission Greens Rd Unit 2
- 9860 Mission Viejo Ct Unit 4
- 9861 Mission Greens Ct Unit 1
- 9857 Mission Gorge Rd Unit 4
- 9847 Mission Vega Rd Unit 3
- 9845 Mission Viejo Ct Unit 2
- 9838 Mission Vega Rd Unit 1
- 321 Canoe Ct
- 10775 Tamar Terrace Unit A
- 10233 Mission Gorge Rd
- 8866 Donna Jean Ln
- 8961 N Magnolia Ave
- 8712 N Magnolia Ave
- 9942 Buena Vista Ave
- 9855 Mission Greens Ct Unit ID1024407P
- 9856 Buena Vista Ave
- 320 Town Center Pkwy
- 8777 Graves Ave
- 8655 Graves Ave
- 10106 Little Leaf Ln
- 10445 Mast Blvd
- 9700 Magnolia Park Dr
- 1525 Graves Ave
- 9360 Creekside Ct
- 325 E Bradley Ave
- 360 E Bradley Ave
- 425 E Bradley Ave
- 9249 Carlton Oaks Dr
- 1237-1237 Graves Ave
