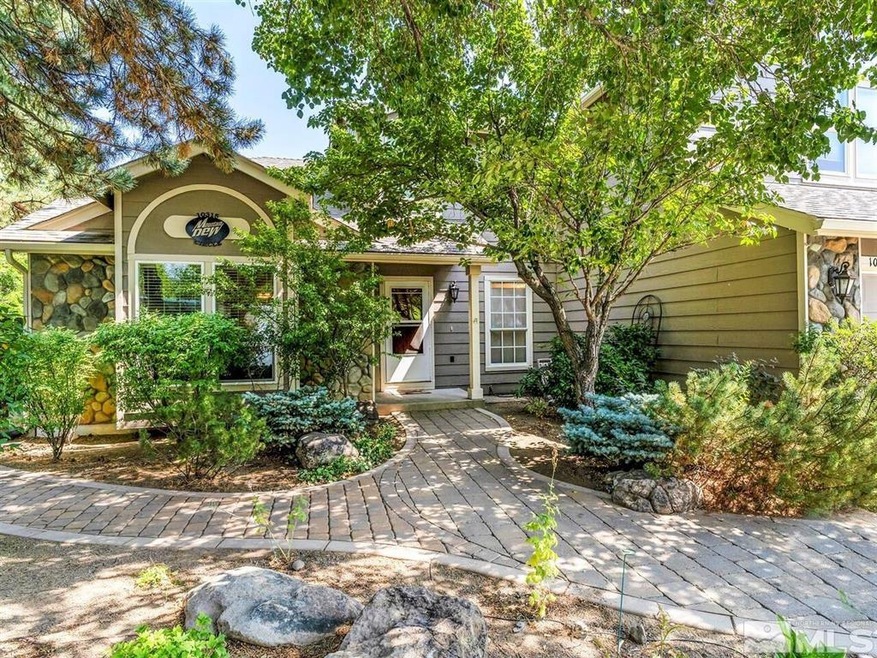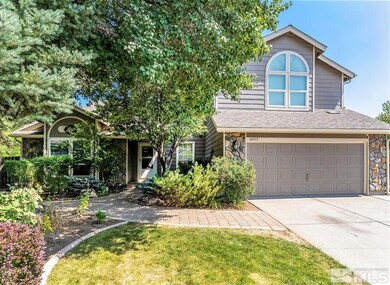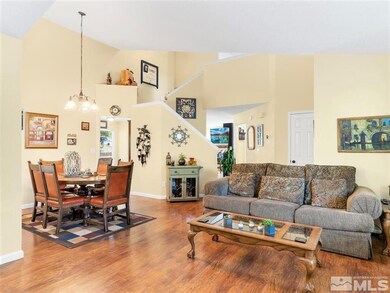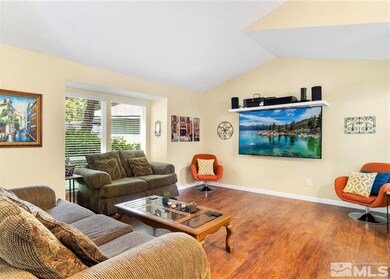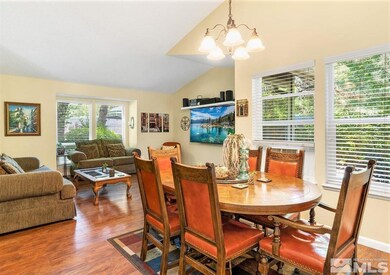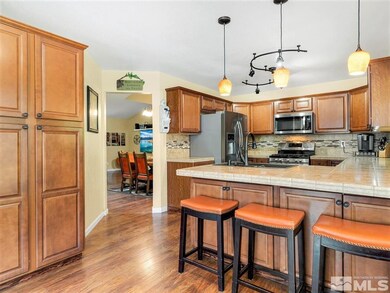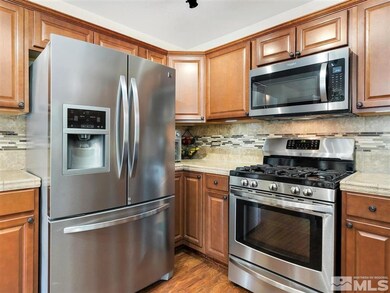
10315 Mountain Dew Cir Reno, NV 89523
Mogul NeighborhoodHighlights
- RV Access or Parking
- Loft
- Great Room
- View of Trees or Woods
- High Ceiling
- Covered patio or porch
About This Home
As of December 2022Discover this fabulous country home in desirable west Reno! Immaculate with HUGE pride of ownership! Entire property has been lovingly remodeled, upgraded and maintained! Almost 1/2 acre in a quiet location, with luscious plants, water-fall, fire pit and an abundance of tranquility! Recently remodeled kitchen features lots of storage! PLUS gorgeous outdoor-covered gourmet kitchen, with deluxe range and BBQ grill! Easy RV parking and room for all toys, cars, trailers, boats and more! NO HOA!
Home Details
Home Type
- Single Family
Est. Annual Taxes
- $2,204
Year Built
- Built in 1988
Lot Details
- 0.42 Acre Lot
- Cul-De-Sac
- Dog Run
- Back Yard Fenced
- Drip System Landscaping
- Level Lot
- Front and Back Yard Sprinklers
- Property is zoned MDS
Home Design
- Rock and Frame
- Pitched Roof
- Composition Shingle Roof
- Wood Siding
- Stick Built Home
Interior Spaces
- 2,015 Sq Ft Home
- 2-Story Property
- High Ceiling
- Ceiling Fan
- Double Pane Windows
- Vinyl Clad Windows
- Drapes & Rods
- Blinds
- Family Room with Fireplace
- Great Room
- Combination Dining and Living Room
- Loft
- Views of Woods
- Crawl Space
- Fire and Smoke Detector
- Laundry Room
Kitchen
- Breakfast Area or Nook
- Breakfast Bar
- Gas Oven or Range
- Built-In Microwave
- Dishwasher
- Disposal
Flooring
- Carpet
- Laminate
- Vinyl
Bedrooms and Bathrooms
- 3 Bedrooms
- Walk-In Closet
- Dual Vanity Sinks in Primary Bathroom
- Garden Bath
- Separate Shower
Parking
- 2 Car Attached Garage
- Garage Door Opener
- RV Access or Parking
Outdoor Features
- Covered patio or porch
Utilities
- Refrigerated Cooling System
- Cooling System Utilizes Natural Gas
- Forced Air Heating System
- Heating System Uses Natural Gas
- Natural Gas Water Heater
- Septic System
- Internet Available
- Phone Available
- Cable TV Available
Listing and Financial Details
- Assessor Parcel Number 03860118
Map
Home Values in the Area
Average Home Value in this Area
Property History
| Date | Event | Price | Change | Sq Ft Price |
|---|---|---|---|---|
| 12/12/2022 12/12/22 | Sold | $685,000 | -3.5% | $340 / Sq Ft |
| 11/29/2022 11/29/22 | Pending | -- | -- | -- |
| 10/17/2022 10/17/22 | For Sale | $710,000 | +3.0% | $352 / Sq Ft |
| 09/23/2021 09/23/21 | Sold | $689,000 | +1.5% | $342 / Sq Ft |
| 08/27/2021 08/27/21 | Pending | -- | -- | -- |
| 08/19/2021 08/19/21 | For Sale | $678,900 | +144.2% | $337 / Sq Ft |
| 02/28/2014 02/28/14 | Sold | $278,000 | +1.1% | $138 / Sq Ft |
| 02/06/2014 02/06/14 | Pending | -- | -- | -- |
| 02/03/2014 02/03/14 | For Sale | $274,900 | -- | $136 / Sq Ft |
Tax History
| Year | Tax Paid | Tax Assessment Tax Assessment Total Assessment is a certain percentage of the fair market value that is determined by local assessors to be the total taxable value of land and additions on the property. | Land | Improvement |
|---|---|---|---|---|
| 2025 | $2,405 | $113,346 | $56,840 | $56,506 |
| 2024 | $2,405 | $111,942 | $54,250 | $57,692 |
| 2023 | $2,449 | $107,652 | $52,675 | $54,977 |
| 2022 | $2,270 | $89,402 | $43,085 | $46,317 |
| 2021 | $2,204 | $78,775 | $32,270 | $46,505 |
| 2020 | $2,139 | $78,400 | $31,500 | $46,900 |
| 2019 | $2,077 | $74,785 | $29,050 | $45,735 |
| 2018 | $2,017 | $68,548 | $23,450 | $45,098 |
| 2017 | $1,958 | $62,954 | $17,430 | $45,524 |
| 2016 | $1,857 | $60,824 | $16,905 | $43,919 |
| 2015 | $1,854 | $59,308 | $15,190 | $44,118 |
| 2014 | $1,799 | $58,081 | $15,540 | $42,541 |
| 2013 | -- | $53,700 | $11,585 | $42,115 |
Mortgage History
| Date | Status | Loan Amount | Loan Type |
|---|---|---|---|
| Previous Owner | $489,000 | New Conventional | |
| Previous Owner | $377,000 | New Conventional | |
| Previous Owner | $357,500 | New Conventional | |
| Previous Owner | $357,000 | New Conventional | |
| Previous Owner | $326,000 | New Conventional | |
| Previous Owner | $244,800 | New Conventional | |
| Previous Owner | $222,400 | New Conventional | |
| Previous Owner | $80,000 | Credit Line Revolving | |
| Previous Owner | $60,000 | Credit Line Revolving | |
| Previous Owner | $212,000 | Unknown |
Deed History
| Date | Type | Sale Price | Title Company |
|---|---|---|---|
| Bargain Sale Deed | $685,000 | Stewart Title | |
| Bargain Sale Deed | $689,000 | Ticor Title Reno | |
| Bargain Sale Deed | $278,000 | Western Title Company | |
| Trustee Deed | $223,000 | Western Title Company Inc | |
| Quit Claim Deed | -- | None Available |
Similar Homes in the area
Source: Northern Nevada Regional MLS
MLS Number: 210012567
APN: 038-601-18
- 395 Gooseberry Dr
- 435 Gooseberry Dr
- 80 Mule Deer Ct
- 290 Eucalyptus Ct
- 0 Mountain Haven Ln
- 9183 Kenton Trail
- 1023 Herndon Trail
- 1210 Firefly Ct
- 8532 Gypsy Hill Trail
- 966 Callaway Trail
- 1040 Udowski Unit Homesite 58
- 1060 Udowski Unit Homesite 60
- 1065 Udowski Unit Homesite 52
- 1070 Udowski Unit Homesite 61
- 1190 Meridian Ranch Dr
- 1080 Udowski Unit Homesite 62
- 1526 River Hill Way Unit Homesite 47
- 8485 Fairway Chase Trail
- 1765 Boulder Ridge Trail
- 00 Painted River Trail
