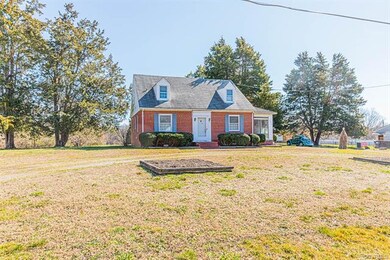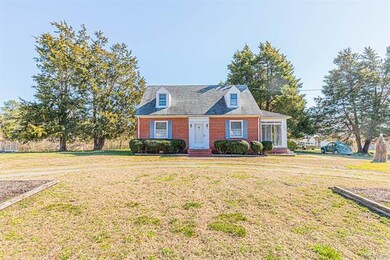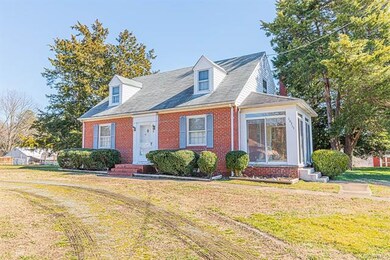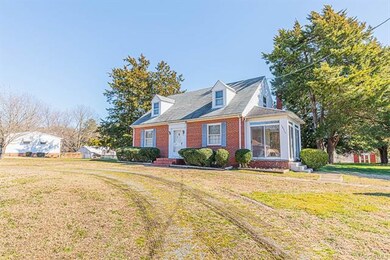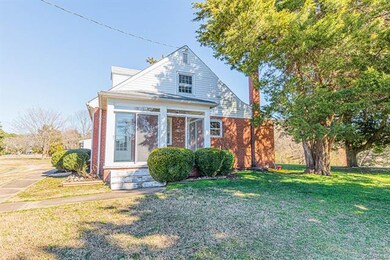
10315 Old Keeton Rd Ashland, VA 23005
Elmont NeighborhoodEstimated Value: $294,000 - $328,864
Highlights
- Cape Cod Architecture
- Wood Flooring
- Breakfast Area or Nook
- Liberty Middle School Rated A-
- Main Floor Primary Bedroom
- Circular Driveway
About This Home
As of April 2021Great opportunity to make this house your NEW HOME!! Tons of potential. Solid brick cape cod on a gorgeous lot that is almost 3/4 of an acre. Tucked away off of Route 1 but close and convenient to interstate travel Downtown Richmond, shopping, & restaurants. Home needs renovation and will probably need a conventional or cash buyer.
Last Agent to Sell the Property
Hometown Realty License #0225059322 Listed on: 02/25/2021

Home Details
Home Type
- Single Family
Est. Annual Taxes
- $362
Year Built
- Built in 1966
Lot Details
- 0.69 Acre Lot
- Lot Has A Rolling Slope
- Cleared Lot
- Zoning described as A1
Home Design
- Cape Cod Architecture
- Brick Exterior Construction
- Frame Construction
- Shingle Roof
Interior Spaces
- 1,572 Sq Ft Home
- 2-Story Property
- Dryer Hookup
- Unfinished Basement
Kitchen
- Breakfast Area or Nook
- Eat-In Kitchen
- Laminate Countertops
Flooring
- Wood
- Vinyl
Bedrooms and Bathrooms
- 4 Bedrooms
- Primary Bedroom on Main
- 2 Full Bathrooms
Parking
- Circular Driveway
- Off-Street Parking
Outdoor Features
- Shed
- Outbuilding
Schools
- Elmont Elementary School
- Liberty Middle School
- Patrick Henry High School
Utilities
- No Cooling
- Floor Furnace
- Heating System Uses Oil
- Water Heater
- Septic Tank
Listing and Financial Details
- Assessor Parcel Number 7787-39-9100
Ownership History
Purchase Details
Home Financials for this Owner
Home Financials are based on the most recent Mortgage that was taken out on this home.Similar Homes in the area
Home Values in the Area
Average Home Value in this Area
Purchase History
| Date | Buyer | Sale Price | Title Company |
|---|---|---|---|
| Mueller James William | $222,000 | Homeland Title Stlmnt Agency |
Mortgage History
| Date | Status | Borrower | Loan Amount |
|---|---|---|---|
| Open | Mueller James William | $210,900 |
Property History
| Date | Event | Price | Change | Sq Ft Price |
|---|---|---|---|---|
| 04/30/2021 04/30/21 | Sold | $222,000 | -3.1% | $141 / Sq Ft |
| 03/28/2021 03/28/21 | Pending | -- | -- | -- |
| 03/25/2021 03/25/21 | For Sale | $229,000 | 0.0% | $146 / Sq Ft |
| 03/09/2021 03/09/21 | Pending | -- | -- | -- |
| 02/25/2021 02/25/21 | For Sale | $229,000 | -- | $146 / Sq Ft |
Tax History Compared to Growth
Tax History
| Year | Tax Paid | Tax Assessment Tax Assessment Total Assessment is a certain percentage of the fair market value that is determined by local assessors to be the total taxable value of land and additions on the property. | Land | Improvement |
|---|---|---|---|---|
| 2024 | $2,124 | $262,200 | $65,500 | $196,700 |
| 2023 | $1,769 | $229,800 | $61,500 | $168,300 |
| 2022 | $1,618 | $199,800 | $57,500 | $142,300 |
| 2021 | $1,449 | $178,900 | $49,500 | $129,400 |
| 2020 | $362 | $178,900 | $49,500 | $129,400 |
| 2019 | $298 | $147,000 | $45,600 | $101,400 |
| 2018 | $1,191 | $147,000 | $45,600 | $101,400 |
| 2017 | $1,191 | $147,000 | $45,600 | $101,400 |
| 2016 | $1,191 | $147,000 | $45,600 | $101,400 |
| 2015 | $279 | $137,800 | $41,600 | $96,200 |
| 2014 | $279 | $137,800 | $41,600 | $96,200 |
Agents Affiliated with this Home
-
Mike Chenault

Seller's Agent in 2021
Mike Chenault
Hometown Realty
(804) 366-5302
27 in this area
235 Total Sales
-
Sean Gould

Buyer's Agent in 2021
Sean Gould
Hometown Realty
(540) 597-6073
3 in this area
118 Total Sales
Map
Source: Central Virginia Regional MLS
MLS Number: 2105126
APN: 7787-39-9100
- 10512 Old Telegraph Rd
- 10521 Stony Bluff Dr Unit 401
- 10521 Stony Bluff Dr Unit 303
- 10525 Stony Bluff Dr Unit 201
- 10525 Stony Bluff Dr Unit 203
- 10525 Stony Bluff Dr Unit 108
- 10525 Stony Bluff Dr Unit 206
- 10526 Stony Bluff Dr Unit 308
- 10526 Stony Bluff Dr Unit 404
- 10526 Stony Bluff Dr Unit 202
- 10526 Stony Bluff Dr Unit 104
- 10526 Stony Bluff Dr Unit 206
- 10526 Stony Bluff Dr Unit 407
- 10526 Stony Bluff Dr Unit 302
- 10526 Stony Bluff Dr Unit 108
- 10526 Stony Bluff Dr Unit 208
- 10526 Stony Bluff Dr Unit 401
- 10530 Stony Bluff Dr Unit 305
- 10530 Stony Bluff Dr Unit 204
- 10530 Stony Bluff Dr Unit 104
- 10315 Old Keeton Rd
- 10319 Old Keeton Rd
- 0 Old Keeton Rd
- 10307 Old Keeton Rd
- 000 Old Keeton Rd
- 10310 Old Keeton Rd
- 10306 Old Keeton Rd
- 10302 Old Keeton Rd
- 10325 Old Keeton Rd
- 10318 Old Keeton Rd
- 10297 Old Keeton Rd
- 10298 Old Keeton Rd
- 10322 Old Keeton Rd
- 10294 Old Keeton Rd
- 10326 Autumn Dr
- 10333 Old Keeton Rd
- 10293 Old Keeton Rd
- 10290 Old Keeton Rd
- 10314 Old Keeton Rd
- 10493 Old Telegraph Rd


