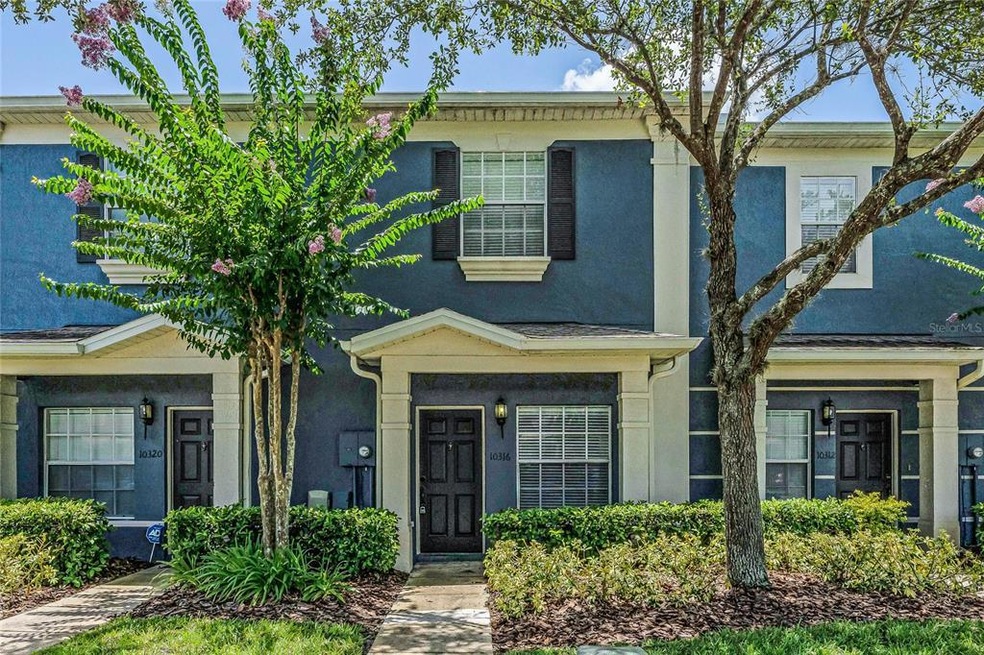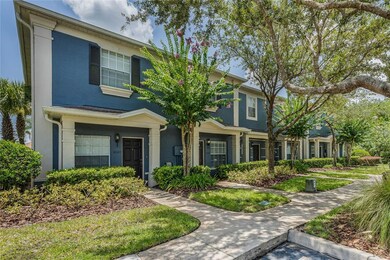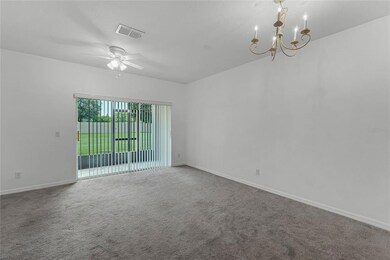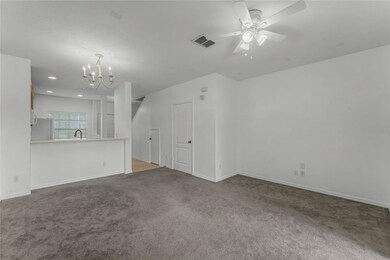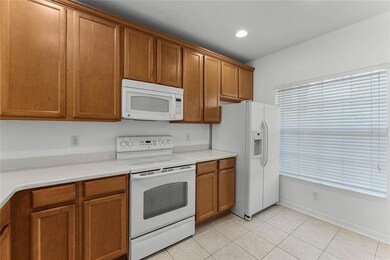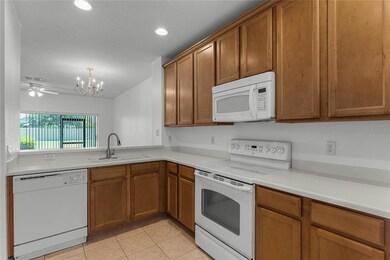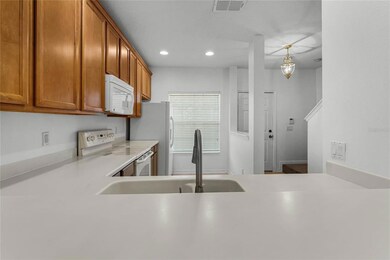
10316 Manderley Way Unit 115 Orlando, FL 32829
Cypress Springs NeighborhoodHighlights
- Fitness Center
- Gated Community
- Screened Patio
- University High School Rated A-
- Community Pool
- Walk-In Closet
About This Home
As of December 2024This charming and well maintained 2 bedroom condo located on a quiet cul-de-sace in the gated community of Victoria Pines in southeast Orlando is ready for you to call home! The first floor offers a spacious kitchen with tons of cabinet & counter space, overlooking the large dining room/living room combo area. A set of sliding glass doors lead out to the private covered & screened in patio with an additional storage closet, where you can enjoy the serene park-like views of the lush yard. A convenient half bath completes the first floor of this home. Retreat upstairs to the sleeping quarters where you will find 2 suites each with their own private full bathroom. The interior laundry closet is conveniently located on the second story adjacent to both bedrooms. The gated community offers a fitness center and community pool, and is located just minutes from Young Pine Community Park, which offers playgrounds, sports fields, a dock, and dog parks. Located conveniently close to popular Waterford Lakes shopping center, and with easy highway access via the 417 for easy commutes to UCF, Research Park, Downtown Orlando, and all of the Orlando area, this home is one you don't want to miss! Make an appointment for your private showing today!
Property Details
Home Type
- Condominium
Est. Annual Taxes
- $2,077
Year Built
- Built in 2007
HOA Fees
- $279 Monthly HOA Fees
Home Design
- Slab Foundation
- Concrete Roof
- Stucco
Interior Spaces
- 1,071 Sq Ft Home
- 2-Story Property
- Ceiling Fan
- Blinds
- Sliding Doors
- Combination Dining and Living Room
- Laundry on upper level
Kitchen
- Microwave
- Dishwasher
Flooring
- Carpet
- Tile
Bedrooms and Bathrooms
- 2 Bedrooms
- Walk-In Closet
Schools
- Andover Elementary School
- Odyssey Middle School
- University High School
Utilities
- Central Heating and Cooling System
- Phone Available
- Cable TV Available
Additional Features
- Screened Patio
- North Facing Home
Listing and Financial Details
- Down Payment Assistance Available
- Visit Down Payment Resource Website
- Tax Lot 115
- Assessor Parcel Number 08-23-31-2063-00-115
Community Details
Overview
- Association fees include community pool, pool maintenance, trash
- Victoria Pines Condominium / Carol Rumley Association, Phone Number (407) 628-1086
- Visit Association Website
- Victoria Pines Condo Ph 42 Subdivision
- Rental Restrictions
Recreation
- Fitness Center
- Community Pool
Pet Policy
- Breed Restrictions
Security
- Gated Community
Ownership History
Purchase Details
Home Financials for this Owner
Home Financials are based on the most recent Mortgage that was taken out on this home.Purchase Details
Home Financials for this Owner
Home Financials are based on the most recent Mortgage that was taken out on this home.Purchase Details
Home Financials for this Owner
Home Financials are based on the most recent Mortgage that was taken out on this home.Map
Similar Homes in Orlando, FL
Home Values in the Area
Average Home Value in this Area
Purchase History
| Date | Type | Sale Price | Title Company |
|---|---|---|---|
| Warranty Deed | $294,000 | Red Door Title | |
| Warranty Deed | $255,000 | -- | |
| Warranty Deed | $156,900 | Universal Land Title Inc |
Mortgage History
| Date | Status | Loan Amount | Loan Type |
|---|---|---|---|
| Open | $124,000 | New Conventional | |
| Previous Owner | $247,350 | New Conventional | |
| Previous Owner | $129,900 | New Conventional | |
| Previous Owner | $125,519 | Purchase Money Mortgage |
Property History
| Date | Event | Price | Change | Sq Ft Price |
|---|---|---|---|---|
| 12/04/2024 12/04/24 | Sold | $294,000 | 0.0% | $275 / Sq Ft |
| 10/30/2024 10/30/24 | Pending | -- | -- | -- |
| 10/11/2024 10/11/24 | Off Market | $294,000 | -- | -- |
| 07/31/2024 07/31/24 | Price Changed | $295,000 | -1.6% | $275 / Sq Ft |
| 07/09/2024 07/09/24 | Price Changed | $299,926 | 0.0% | $280 / Sq Ft |
| 07/09/2024 07/09/24 | Price Changed | $299,999 | 0.0% | $280 / Sq Ft |
| 07/07/2024 07/07/24 | Price Changed | $300,000 | -1.6% | $280 / Sq Ft |
| 06/24/2024 06/24/24 | For Sale | $305,000 | +19.6% | $285 / Sq Ft |
| 09/07/2022 09/07/22 | Sold | $255,000 | 0.0% | $238 / Sq Ft |
| 07/29/2022 07/29/22 | Pending | -- | -- | -- |
| 07/22/2022 07/22/22 | For Sale | $255,000 | -- | $238 / Sq Ft |
Tax History
| Year | Tax Paid | Tax Assessment Tax Assessment Total Assessment is a certain percentage of the fair market value that is determined by local assessors to be the total taxable value of land and additions on the property. | Land | Improvement |
|---|---|---|---|---|
| 2025 | $3,557 | $241,300 | -- | $241,300 |
| 2024 | $3,165 | $214,200 | -- | $214,200 |
| 2023 | $3,165 | $198,100 | $39,620 | $158,480 |
| 2022 | $2,204 | $149,900 | $29,980 | $119,920 |
| 2021 | $2,077 | $139,200 | $27,840 | $111,360 |
| 2020 | $1,850 | $128,500 | $25,700 | $102,800 |
| 2019 | $1,875 | $128,500 | $25,700 | $102,800 |
| 2018 | $1,717 | $114,600 | $22,920 | $91,680 |
| 2017 | $1,592 | $105,000 | $21,000 | $84,000 |
| 2016 | $1,493 | $95,900 | $19,180 | $76,720 |
| 2015 | $1,433 | $91,000 | $18,200 | $72,800 |
| 2014 | $1,324 | $82,000 | $16,400 | $65,600 |
Source: Stellar MLS
MLS Number: O6045829
APN: 08-2331-2063-00-115
- 10421 Manderley Way Unit 268
- 3660 Wilshire Way Rd Unit 260
- 3563 Victoria Pines Dr Unit 279
- 3664 Wilshire Way Rd Unit 261
- 3514 Victoria Pines Dr Unit 148
- 10420 Kiplinger Ln Unit 238
- 3549 Wilshire Way Rd Unit 56
- 3426 Wilshire Way Rd Unit 189
- 3620 Benson Park Blvd
- 3506 Creswick Cir
- 3812 Creswick Cir
- 4981 Waterside Pointe Cir
- 10002 Brown Burrow St
- 3156 Natoma Way
- 3224 Holland Dr
- 3127 Natoma Way
- 9763 Brown Burrow St
- 9771 Brown Burrow St
- 3024 Natoma Way
- 6147 Arbor Watch Loop
